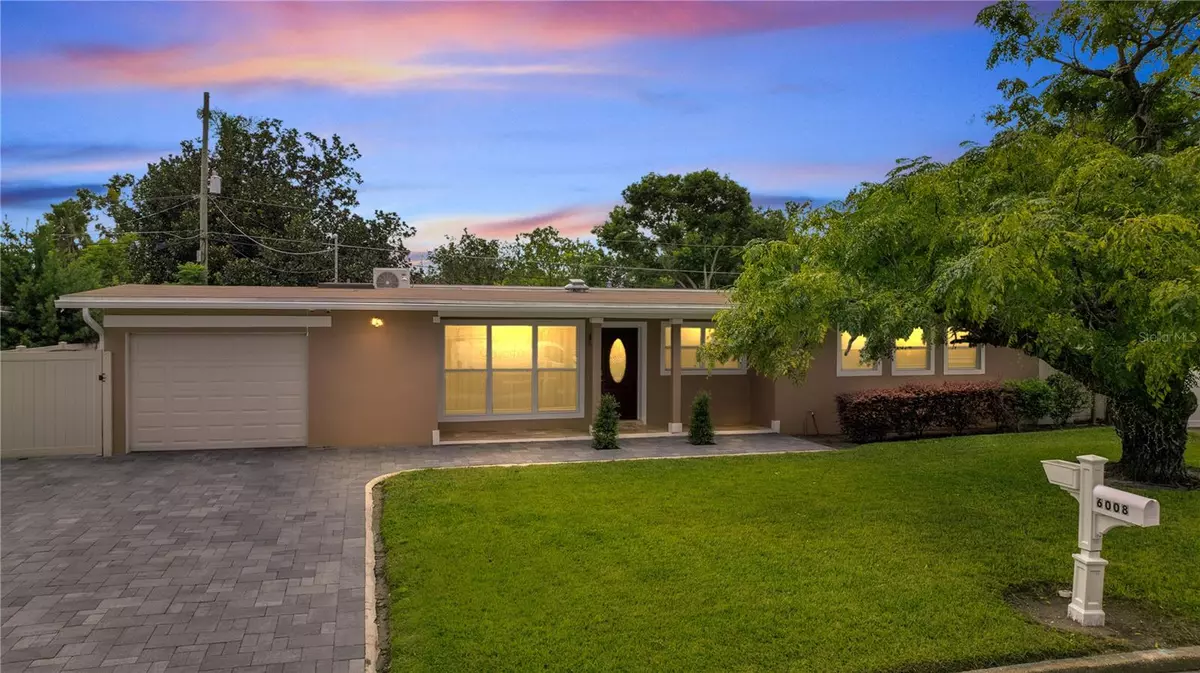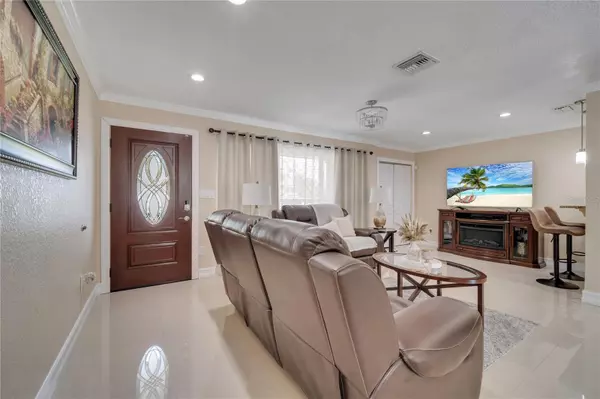$429,000
$429,000
For more information regarding the value of a property, please contact us for a free consultation.
4 Beds
3 Baths
1,730 SqFt
SOLD DATE : 12/02/2024
Key Details
Sold Price $429,000
Property Type Single Family Home
Sub Type Single Family Residence
Listing Status Sold
Purchase Type For Sale
Square Footage 1,730 sqft
Price per Sqft $247
Subdivision Engelwood Park
MLS Listing ID S5112394
Sold Date 12/02/24
Bedrooms 4
Full Baths 3
HOA Y/N No
Originating Board Stellar MLS
Year Built 1956
Annual Tax Amount $2,021
Lot Size 7,840 Sqft
Acres 0.18
Property Description
Location, Location. Beautiful 4 bedroom 3 full bath home and a separate home office for anyone working from home. One room and bathroom are completely independent from the house with access to the terrace. If you are looking for privacy to live with your family or for some extra income. This house is Completely remodeled. 2022 roof, plumbing, electrical, A/C, water heater 2018. You can enjoy a fully air-conditioned terrace with impact glass installed just 1 year ago and a kitchen with a granite counter for your family parties. In addition, the entire patio has payve installed approximately 2 years ago. This house has what you have always dreamed of. The bathrooms are remodeled and everything has a modern style. Where you will not have to invest a dollar because everything is new and modern of high quality. To highlight we are 5 minutes from downtown Orlando, 14 minutes from the Orlando airport and very close to different shops, restaurants for all those who love to live in the city center. Do not miss this opportunity
Location
State FL
County Orange
Community Engelwood Park
Zoning R-1A/AN
Interior
Interior Features Attic Fan, Ceiling Fans(s), Open Floorplan
Heating Central
Cooling Central Air
Flooring Ceramic Tile
Fireplace true
Appliance Bar Fridge
Laundry Laundry Closet
Exterior
Exterior Feature French Doors, Garden, Outdoor Grill, Outdoor Kitchen
Garage Spaces 1.0
Utilities Available Electricity Connected, Water Connected
Roof Type Shingle
Attached Garage false
Garage true
Private Pool No
Building
Entry Level One
Foundation Slab
Lot Size Range 0 to less than 1/4
Sewer Public Sewer
Water Public
Structure Type Block
New Construction false
Others
Senior Community No
Ownership Fee Simple
Acceptable Financing Cash, Conventional, FHA, VA Loan
Listing Terms Cash, Conventional, FHA, VA Loan
Special Listing Condition None
Read Less Info
Want to know what your home might be worth? Contact us for a FREE valuation!

Our team is ready to help you sell your home for the highest possible price ASAP

© 2024 My Florida Regional MLS DBA Stellar MLS. All Rights Reserved.
Bought with LPT REALTY
GET MORE INFORMATION

Agent | License ID: SL3269324






