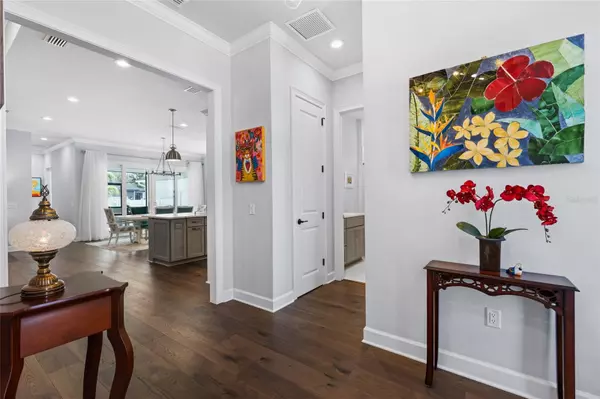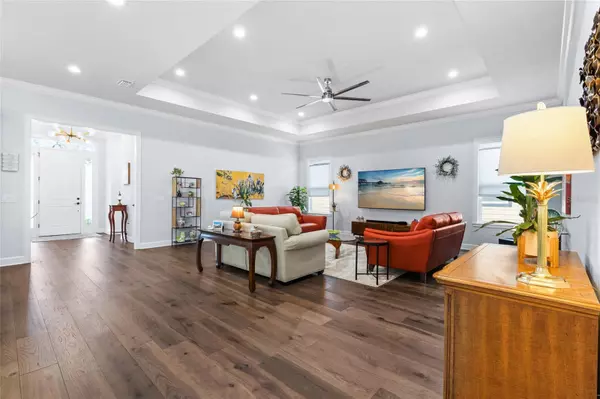$600,000
$639,000
6.1%For more information regarding the value of a property, please contact us for a free consultation.
3 Beds
3 Baths
2,175 SqFt
SOLD DATE : 11/26/2024
Key Details
Sold Price $600,000
Property Type Single Family Home
Sub Type Single Family Residence
Listing Status Sold
Purchase Type For Sale
Square Footage 2,175 sqft
Price per Sqft $275
Subdivision Town Of Tioga Ph 18 Pb 34 Pg 86
MLS Listing ID GC522952
Sold Date 11/26/24
Bedrooms 3
Full Baths 3
Construction Status Appraisal,Financing,Inspections
HOA Fees $165/qua
HOA Y/N Yes
Originating Board Stellar MLS
Year Built 2021
Annual Tax Amount $8,376
Lot Size 5,662 Sqft
Acres 0.13
Property Description
Welcome home to your own little slice of coastal heaven nestled in the coveted neighborhood of Town of Tioga! This stunning, custom built Pridgen home has been thoughtfully curated with exquisite details throughout. When you arrive you'll love the perfectly light gray exterior and the welcoming, cozy neighborhood ideal for evening golf cart rides to visit friends or get dinner in the Tioga Town Center. As you step inside, you'll appreciate the grandeur of 8' doors throughout and soaring 10' ceilings accentuated with stylish crown molding. You'll love the warm wide plank wood floors, designer light fixtures, and the incredibly spacious floor plan that makes the home open, airy, and light with a view straight through. Immediately to the left of the foyer is one of the full guest bedrooms with an en suite bathroom and to the right of the foyer is a second, well appointed guest bedroom and a second full guest bathroom. The foyer opens to a massive open concept living area featuring: a large living room with tray ceiling detail and an abundance of recessed lighting; a spacious dining area that overlooks the kitchen and the back patio; and the crown jewel is the expertly crafted kitchen. The kitchen was designed by Haile Kitchen & Bath to be light, bright, and welcoming and is adorned with: gorgeous white cabinetry on the exterior perimeter with a warm wood-tone 8' center island with room for counter height seating; durable quartz countertops; stainless steel KitchenAid appliances; under cabinet lighting; and crisp, clean backsplash. You'll fall in love with this courtyard style home where your living space seamlessly extends outdoors: 8' premium sliding glass doors open from the dining area to a large screened-in patio with an 8' glass door off the owner's suite hallway as well; beautiful pavers extend from the screened patio and step down to an open air, fully fenced private backyard oasis that will carry you away to coastal living with beautiful sunset views and palm trees blowing in the wind. That's not all, back inside you'll appreciate a private owner's suite at the back of the home with upgraded designer shelving in the walk-in closet and a well-designed en suite bathroom with a walk-in shower and double sink vanity. Just beyond the owner's suite is a large tiled laundry room with custom cabinetry and a utility sink. An oversized, rear entry 2-car garage completes the residence. There is so much to love about this beautiful home situated on one of Tioga's premier private cul-de-sacs! Call today to schedule your showing. *Buyer to verify all property details.*
Location
State FL
County Alachua
Community Town Of Tioga Ph 18 Pb 34 Pg 86
Zoning PD
Interior
Interior Features Built-in Features, Ceiling Fans(s), Crown Molding, Eat-in Kitchen, High Ceilings, Open Floorplan, Primary Bedroom Main Floor, Solid Surface Counters, Solid Wood Cabinets, Split Bedroom, Thermostat, Tray Ceiling(s), Walk-In Closet(s), Window Treatments
Heating Natural Gas
Cooling Central Air, Humidity Control
Flooring Carpet, Ceramic Tile
Fireplace false
Appliance Convection Oven, Dishwasher, Disposal, Dryer, Gas Water Heater, Microwave, Range, Range Hood, Refrigerator, Tankless Water Heater, Washer
Laundry Inside, Laundry Room
Exterior
Exterior Feature Awning(s), Courtyard, Lighting, Sidewalk, Sliding Doors
Parking Features Alley Access, Driveway, Garage Door Opener, Garage Faces Rear, Guest, Oversized
Garage Spaces 2.0
Fence Fenced, Vinyl
Utilities Available BB/HS Internet Available, Cable Available, Electricity Connected, Fiber Optics, Natural Gas Connected, Public, Sewer Connected, Street Lights, Underground Utilities, Water Connected
Roof Type Shingle
Porch Covered, Patio, Screened
Attached Garage true
Garage true
Private Pool No
Building
Lot Description Cul-De-Sac, Landscaped, Level, Sidewalk, Paved
Story 1
Entry Level One
Foundation Slab
Lot Size Range 0 to less than 1/4
Sewer Public Sewer
Water Public
Architectural Style Coastal
Structure Type HardiPlank Type
New Construction false
Construction Status Appraisal,Financing,Inspections
Schools
Elementary Schools Meadowbrook Elementary School-Al
Middle Schools Kanapaha Middle School-Al
High Schools F. W. Buchholz High School-Al
Others
Pets Allowed Yes
Senior Community No
Ownership Fee Simple
Monthly Total Fees $165
Acceptable Financing Cash, Conventional, FHA
Membership Fee Required Required
Listing Terms Cash, Conventional, FHA
Special Listing Condition None
Read Less Info
Want to know what your home might be worth? Contact us for a FREE valuation!

Our team is ready to help you sell your home for the highest possible price ASAP

© 2024 My Florida Regional MLS DBA Stellar MLS. All Rights Reserved.
Bought with TIOGA REALTY LLC
GET MORE INFORMATION

Agent | License ID: SL3269324






