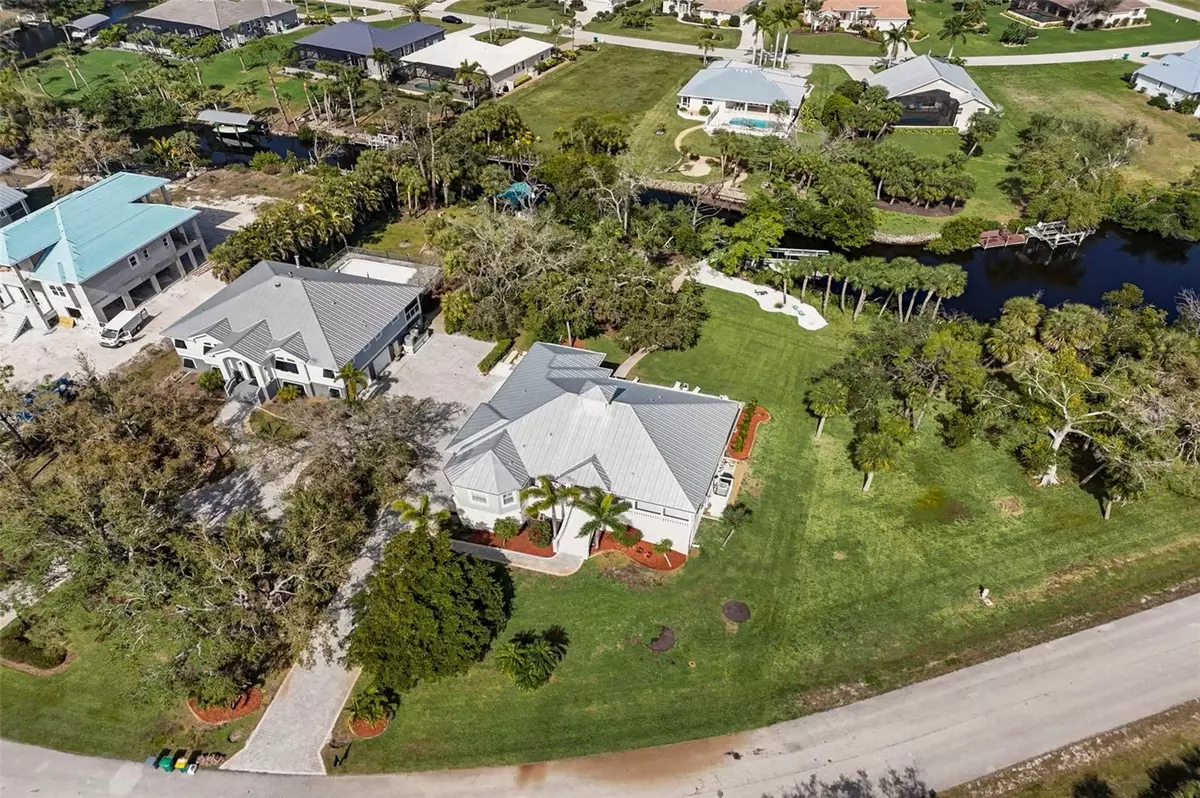$1,015,000
$1,015,000
For more information regarding the value of a property, please contact us for a free consultation.
4 Beds
5 Baths
2,944 SqFt
SOLD DATE : 11/25/2024
Key Details
Sold Price $1,015,000
Property Type Single Family Home
Sub Type Single Family Residence
Listing Status Sold
Purchase Type For Sale
Square Footage 2,944 sqft
Price per Sqft $344
Subdivision Coral Cove
MLS Listing ID T3504101
Sold Date 11/25/24
Bedrooms 4
Full Baths 4
Half Baths 1
HOA Fees $133/ann
HOA Y/N Yes
Originating Board Stellar MLS
Year Built 2005
Annual Tax Amount $11,115
Lot Size 0.520 Acres
Acres 0.52
Lot Dimensions 106x224
Property Description
An Executive Waterfront Oasis, located on Coral Creek! Welcome to the sought after Community of Coral Cove (listed below appraised value). No details were overlooked on this 4 bedroom, 4.5 bath home with over 2900 sqft. The home offers amazing features to include, 10ft ceilings, ceramic tile throughout, electric hurricane shutters, separate office space, bamboo flooring, surround sound, an elevator shaft, crown molding throughout, new stainless-steel appliances within an executive style kitchen w/crown molded cabinetry and granite counter tops. The outdoor living area is a true treat for enjoying the Florida outdoor living lifestyle with a custom heated pool, over a 1/2-acre manicured lawn, a private "Sandy Beach" area, trek decking boat dock with water/electricity and a boat lift for easy boating access. There is an adjacent parcel of land that is owned by the Coral Cove Community which offers additional privacy for this property. The home is all concrete block with metal roofing making it an outstanding build. The under-home storage area is approx 3000sqft with A/C and allows for multiple storage options, workshop, weight room, lounging area and many other options. Schedule you're showing today!
Location
State FL
County Charlotte
Community Coral Cove
Zoning RSF3.5
Rooms
Other Rooms Den/Library/Office, Family Room, Formal Dining Room Separate, Formal Living Room Separate
Interior
Interior Features Cathedral Ceiling(s), Ceiling Fans(s), Central Vaccum, Crown Molding, Eat-in Kitchen, High Ceilings, Kitchen/Family Room Combo, Split Bedroom, Stone Counters, Tray Ceiling(s), Vaulted Ceiling(s), Walk-In Closet(s)
Heating Central, Electric
Cooling Central Air
Flooring Ceramic Tile, Wood
Furnishings Partially
Fireplace false
Appliance Dishwasher, Disposal, Dryer, Electric Water Heater, Microwave, Range, Refrigerator, Washer
Laundry Inside, Laundry Room
Exterior
Exterior Feature Balcony, Hurricane Shutters, Irrigation System, Lighting, Outdoor Shower, Rain Gutters, Sliding Doors
Parking Features Boat, Driveway, Garage Door Opener, Golf Cart Parking, Oversized, RV Parking, Under Building, Workshop in Garage
Garage Spaces 3.0
Pool Child Safety Fence, Gunite, Heated, In Ground, Lighting, Salt Water
Community Features Deed Restrictions
Utilities Available BB/HS Internet Available, Cable Available, Fire Hydrant, Street Lights
Waterfront Description Creek
View Y/N 1
Water Access 1
Water Access Desc Creek
View Pool, Water
Roof Type Metal
Porch Deck, Patio, Porch
Attached Garage true
Garage true
Private Pool Yes
Building
Lot Description Cul-De-Sac, FloodZone, Oversized Lot, Street Dead-End, Paved, Private
Story 1
Entry Level One
Foundation Slab
Lot Size Range 1/2 to less than 1
Sewer Public Sewer
Water Public
Architectural Style Custom, Florida
Structure Type Block,Stucco,Vinyl Siding
New Construction false
Schools
Elementary Schools Vineland Elementary
Middle Schools L.A. Ainger Middle
High Schools Lemon Bay High
Others
Pets Allowed Yes
Senior Community No
Ownership Fee Simple
Monthly Total Fees $133
Acceptable Financing Cash, Conventional, VA Loan
Membership Fee Required Required
Listing Terms Cash, Conventional, VA Loan
Special Listing Condition None
Read Less Info
Want to know what your home might be worth? Contact us for a FREE valuation!

Our team is ready to help you sell your home for the highest possible price ASAP

© 2025 My Florida Regional MLS DBA Stellar MLS. All Rights Reserved.
Bought with STELLAR NON-MEMBER OFFICE
GET MORE INFORMATION
Agent | License ID: SL3269324

