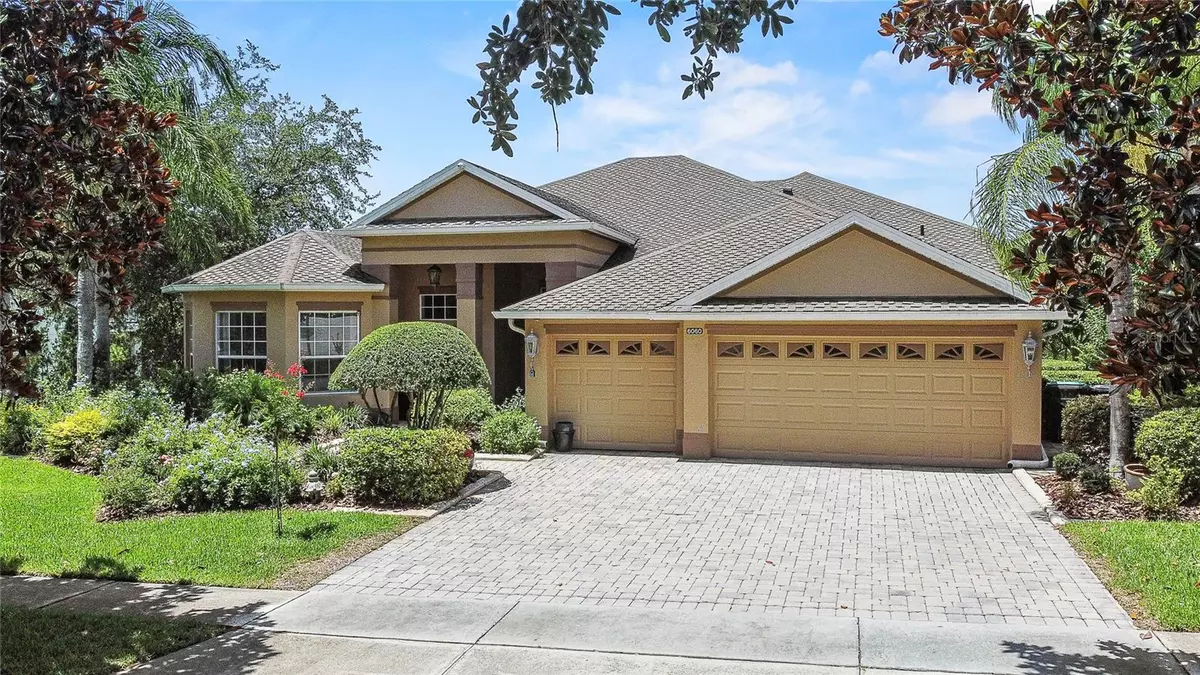$800,000
$825,000
3.0%For more information regarding the value of a property, please contact us for a free consultation.
5 Beds
4 Baths
3,438 SqFt
SOLD DATE : 11/25/2024
Key Details
Sold Price $800,000
Property Type Single Family Home
Sub Type Single Family Residence
Listing Status Sold
Purchase Type For Sale
Square Footage 3,438 sqft
Price per Sqft $232
Subdivision Stoneybrook Hills 18
MLS Listing ID G5083866
Sold Date 11/25/24
Bedrooms 5
Full Baths 4
Construction Status No Contingency
HOA Fees $175/mo
HOA Y/N Yes
Originating Board Stellar MLS
Year Built 2006
Annual Tax Amount $8,248
Lot Size 0.370 Acres
Acres 0.37
Property Description
Yes, back on the market. Buyers didn't work out. Nestled in the exclusive Estates of Tremayne within the gated community of Stoneybrook Hills, this stunning home offers 5 bedrooms, a formal living room, a family room, an extraordinary kitchen, and a versatile bonus room. This elevated estate features a welcoming foyer, a formal dining room with a chandelier, high ceilings, crown molding, Plantation Shutters, and spacious rooms perfect for entertaining. The luxurious exterior includes mature landscaping, a paver driveway, a 3-car garage, and an elevated lot with picturesque views. As you enter, you're greeted by volume ceilings, tray ceilings, and crown molding. The foyer opens to an office/bedroom with French doors, an elegant dining room, and a formal living room with high 9' sliding glass doors leading to a Pool/Spa, spacious covered lanai, and deck under a large birdcage. The kitchen boasts solid wood cabinetry, granite countertops, stainless steel appliances, an island, an eat-in kitchen area, and a huge pantry. The family room features a fireplace and 9' sliding glass doors to the Pool/Spa area, designed for entertaining.
The master bedroom offers space for a sitting area, desk, or meditation, with views of the Pool/Spa and lush landscaping. The master bath includes double vanities, a spa tub, a walk-in tile shower, and a private water closet. The Pool/Spa area is equipped with Solar heat, a pool heater, a waterfall, night lighting, a large Gazebo, and ample space for relaxation and events.
The garden extends behind the birdcage lanai with Bismark Palms, Crape Myrtle trees, Camellias, and Oak Leaf Hydrangeas. The community offers 24-hour guards, a fitness center, Olympic-sized pool, splash pad, clubhouse, basketball and tennis courts, baseball/softball fields, walking paths, playground, and more, included in the $178/month HOA fee. Conveniently located on US 441, minutes from the 429 connector, historic Mount Dora, and Orlando. Call me today for a private tour or FaceTime if not local.
Location
State FL
County Orange
Community Stoneybrook Hills 18
Zoning P-D
Interior
Interior Features Ceiling Fans(s), Crown Molding, Eat-in Kitchen, High Ceilings, Kitchen/Family Room Combo, Primary Bedroom Main Floor, Stone Counters, Walk-In Closet(s), Window Treatments
Heating Central
Cooling Central Air
Flooring Carpet, Hardwood, Luxury Vinyl, Tile, Wood
Fireplaces Type Family Room
Fireplace true
Appliance Built-In Oven, Dishwasher, Disposal, Dryer, Electric Water Heater, Exhaust Fan, Microwave, Range, Refrigerator, Washer
Laundry Laundry Room
Exterior
Exterior Feature Irrigation System, Rain Gutters, Sidewalk, Sliding Doors
Garage Spaces 3.0
Pool Auto Cleaner, Deck, Heated, In Ground, Solar Heat
Utilities Available BB/HS Internet Available, Cable Connected, Electricity Connected, Natural Gas Connected, Sewer Connected, Street Lights, Water Connected
View Trees/Woods
Roof Type Shingle
Porch Deck, Enclosed, Front Porch, Patio, Rear Porch, Screened
Attached Garage true
Garage true
Private Pool Yes
Building
Lot Description Landscaped, Sidewalk, Paved
Story 2
Entry Level Two
Foundation Slab
Lot Size Range 1/4 to less than 1/2
Sewer Public Sewer
Water Public
Architectural Style Contemporary
Structure Type Block,Stucco
New Construction false
Construction Status No Contingency
Schools
Elementary Schools Zellwood Elem
Middle Schools Wolf Lake Middle
High Schools Apopka High
Others
Pets Allowed Yes
Senior Community No
Ownership Fee Simple
Monthly Total Fees $175
Acceptable Financing Cash, Conventional
Membership Fee Required Required
Listing Terms Cash, Conventional
Special Listing Condition None
Read Less Info
Want to know what your home might be worth? Contact us for a FREE valuation!

Our team is ready to help you sell your home for the highest possible price ASAP

© 2024 My Florida Regional MLS DBA Stellar MLS. All Rights Reserved.
Bought with FANNIE HILLMAN & ASSOCIATES
GET MORE INFORMATION

Agent | License ID: SL3269324






