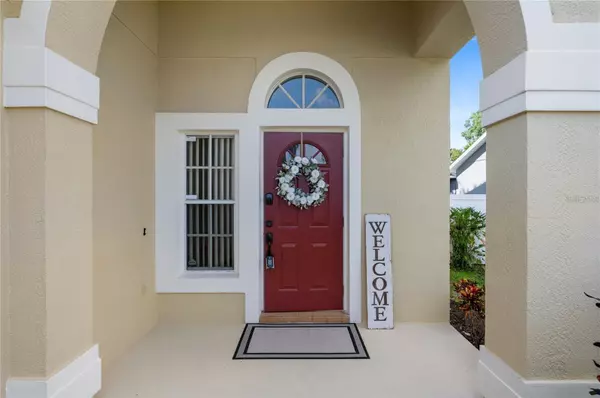$515,000
$515,000
For more information regarding the value of a property, please contact us for a free consultation.
4 Beds
3 Baths
2,209 SqFt
SOLD DATE : 11/25/2024
Key Details
Sold Price $515,000
Property Type Single Family Home
Sub Type Single Family Residence
Listing Status Sold
Purchase Type For Sale
Square Footage 2,209 sqft
Price per Sqft $233
Subdivision Carillon Tr 301 At
MLS Listing ID O6235199
Sold Date 11/25/24
Bedrooms 4
Full Baths 2
Half Baths 1
Construction Status Appraisal,Financing
HOA Fees $25
HOA Y/N Yes
Originating Board Stellar MLS
Year Built 1998
Annual Tax Amount $2,104
Lot Size 5,227 Sqft
Acres 0.12
Property Description
One or more photo(s) has been virtually staged. Price enhanced! This beautifully renovated home offers a "like-new" interior and checks all the boxes: prime location, quality amenities, and great value. Truly move-in ready with the option for a quick close, this house boasts a well-thought-out floor plan tailored for both home life and work-from-home needs. It features both a Family Room and a Living Room, perfect for dining, working, and entertainment spaces. The heart of the home is the open kitchen, which seamlessly integrates modern design with functionality. It features brand new, custom 42" cabinets, sleek hardware, quartz countertops with a raised bar, stainless steel appliances, a large deep sink, and a kitchen window that brings in extra light. Additional highlights include a stylish backsplash, a wine rack, and a designated desk space. The ample cabinets and a spacious pantry ensure all your kitchen essentials are easily accessible. Upgraded light fixtures, neutral color schemes, and decorative niches add elegance throughout. Luxury vinyl floors span the first floor, while plush carpet covers the upstairs. The spacious first-floor master bedroom includes a large walk-in closet and a STUNNING NEW MASTER BATH.This spa-like retreat features marble-like porcelain floors and walls, a free-standing tub, quartz countertops, new cabinetry, and designer mirrors and lighting. The second floor opens to a versatile Loft/Bonus room, three additional bedrooms, and a contemporary bathroom with double sinks. The convenient inside laundry room off the kitchen includes built-in cabinets for extra storage. Outdoors, you’ll find a screened-in patio with interlocking deck tiles, perfect for morning coffee or evening barbecues. Roof is 2017, AC 2018, Water Heater 2021. Low HOA. This oversized 2 car garage offers abundant room for 2 cars and a workshop, storage, gym, man cave, etc. but can fit 3 cars in a side tandem. Well- maintained landscape. Minutes from University of Central Florida (UCF), Simens, Research Park, Seminole State college, Oviedo at the Park, recreational parks, walking paths, and 417. Seminole County top rated A schools. Start living your Florida lifestyle here. HouseFax is also attached
Location
State FL
County Seminole
Community Carillon Tr 301 At
Zoning PUD
Rooms
Other Rooms Family Room, Inside Utility, Loft
Interior
Interior Features Ceiling Fans(s), Living Room/Dining Room Combo, Primary Bedroom Main Floor, Stone Counters, Thermostat, Walk-In Closet(s)
Heating Central
Cooling Central Air
Flooring Carpet, Luxury Vinyl, Tile
Furnishings Unfurnished
Fireplace false
Appliance Dishwasher, Disposal, Electric Water Heater, Microwave, Range, Refrigerator
Laundry Electric Dryer Hookup, In Kitchen, Inside
Exterior
Exterior Feature Sliding Doors
Parking Features On Street, Oversized, Parking Pad
Garage Spaces 2.0
Fence Fenced
Community Features Deed Restrictions
Utilities Available Electricity Connected, Water Connected
Roof Type Shingle
Porch Enclosed, Rear Porch
Attached Garage true
Garage true
Private Pool No
Building
Lot Description Landscaped, Sidewalk, Paved
Story 2
Entry Level Two
Foundation Slab
Lot Size Range 0 to less than 1/4
Sewer Public Sewer
Water Public
Structure Type Block
New Construction false
Construction Status Appraisal,Financing
Others
Pets Allowed Cats OK, Dogs OK
Senior Community No
Ownership Fee Simple
Monthly Total Fees $50
Acceptable Financing Cash, Conventional, FHA, VA Loan
Membership Fee Required Required
Listing Terms Cash, Conventional, FHA, VA Loan
Special Listing Condition None
Read Less Info
Want to know what your home might be worth? Contact us for a FREE valuation!

Our team is ready to help you sell your home for the highest possible price ASAP

© 2024 My Florida Regional MLS DBA Stellar MLS. All Rights Reserved.
Bought with V.G. DIAZ & ASSOCIATES, LLC
GET MORE INFORMATION

Agent | License ID: SL3269324






