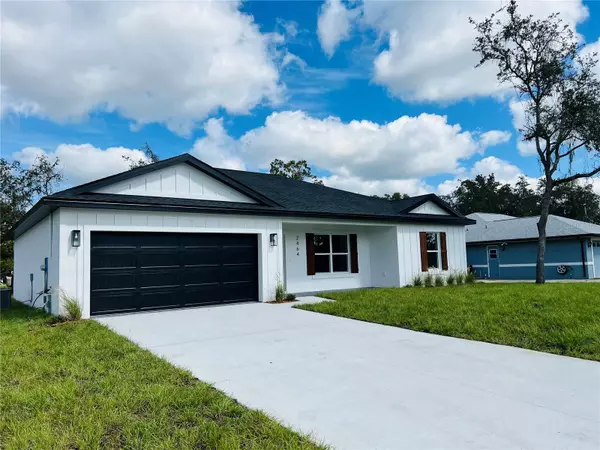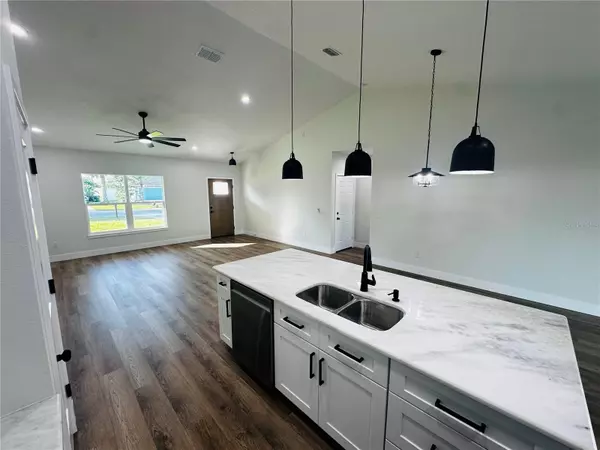$360,000
$375,000
4.0%For more information regarding the value of a property, please contact us for a free consultation.
3 Beds
2 Baths
1,594 SqFt
SOLD DATE : 11/22/2024
Key Details
Sold Price $360,000
Property Type Single Family Home
Sub Type Single Family Residence
Listing Status Sold
Purchase Type For Sale
Square Footage 1,594 sqft
Price per Sqft $225
Subdivision Deltona Lakes Unit 45
MLS Listing ID V4938626
Sold Date 11/22/24
Bedrooms 3
Full Baths 2
Construction Status No Contingency
HOA Y/N No
Originating Board Stellar MLS
Year Built 2024
Annual Tax Amount $1,179
Lot Size 10,018 Sqft
Acres 0.23
Lot Dimensions 80x125
Property Description
NO HOA! THIS AMAZING HOUSE IS THE PERFECT PLACE TO CALL HOME. IT IS COMPLETED AND READY FOR OCCUPANCY. ITS SPACIOUS
OPEN FLOOR PLAN HAS 3 LARGE BEDROOMS. IT IS PERFECT FOR ANY FAMILY. THE KITCHEN IS A CHEFS DELIGHT FEATURING 42"
UPPER CABINETS WITH SOFT CLOSE DOORS AND DRAWERS, CROWN MOLDING AND GRANITE COUNTER TOPS, STAINLESS STEEL SMART
REFRIGERATOR, SMOOTH COOKTOP SMART RANGE, GARBAGE DISPOSAL, DISHWASHER AND MICROWAVE. MASTER BEDROOM HAS A PRIVATE BATHROOM WITH HIS AND HER SINKS.THE BATHROOMS HAVE DESIGNER TILE SURROUNDS IN THE SHOWER AND THE TUB
AREAS.THE BATHROOM FLOORS ARE TILE. THE REST OF THE HOME IS EASY TO CAR FOR BEAUTIFUL LUXURY WOOD GRAIN VINYL PLANK FLOORING. THERE ARE DESIGNED CEILING FANS IN ALL THE BEDROOMS AND THE LIVING ROOM. THE REAR PORCH OFF THE KITCHEN IS THE PERFECT PLACE TO HAVE YOUR MORNING COFFEE. DON'T MISS THIS OPPORTUNITY TO LIVE IN 1,594 SQUARE FEET OF COMFORT LUXURY.
Location
State FL
County Volusia
Community Deltona Lakes Unit 45
Zoning 01R
Interior
Interior Features Ceiling Fans(s), Living Room/Dining Room Combo, Open Floorplan, Solid Surface Counters, Split Bedroom, Thermostat, Walk-In Closet(s)
Heating Central
Cooling Central Air
Flooring Tile, Vinyl
Fireplace false
Appliance Dishwasher, Disposal, Electric Water Heater, Microwave, Range, Range Hood, Refrigerator
Laundry Electric Dryer Hookup, Inside, Washer Hookup
Exterior
Exterior Feature Sliding Doors
Garage Spaces 2.0
Utilities Available Electricity Connected
Roof Type Shingle
Attached Garage true
Garage true
Private Pool No
Building
Entry Level One
Foundation Slab
Lot Size Range 0 to less than 1/4
Sewer Septic Tank
Water Public
Structure Type Block
New Construction true
Construction Status No Contingency
Others
Senior Community No
Ownership Fee Simple
Acceptable Financing Cash, Conventional, FHA, VA Loan
Listing Terms Cash, Conventional, FHA, VA Loan
Special Listing Condition None
Read Less Info
Want to know what your home might be worth? Contact us for a FREE valuation!

Our team is ready to help you sell your home for the highest possible price ASAP

© 2024 My Florida Regional MLS DBA Stellar MLS. All Rights Reserved.
Bought with LPT REALTY LLC
GET MORE INFORMATION

Agent | License ID: SL3269324






