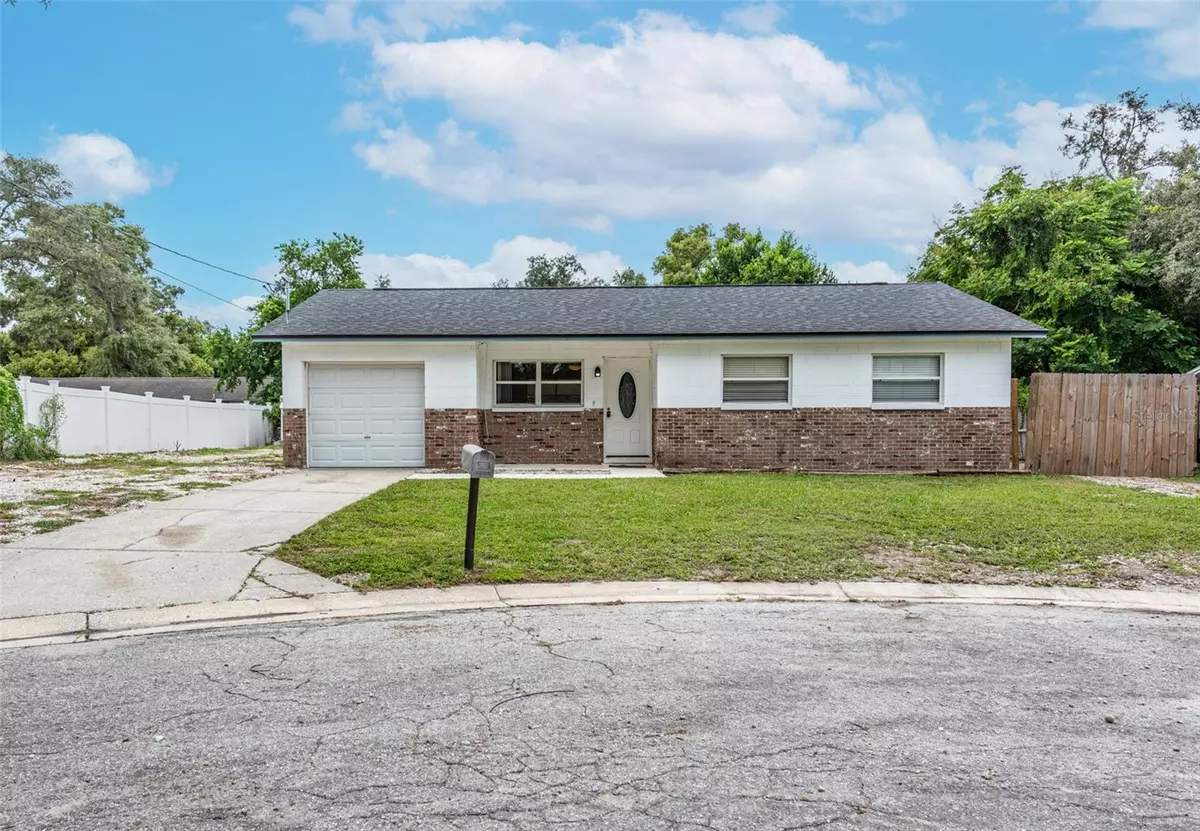$300,000
$299,999
For more information regarding the value of a property, please contact us for a free consultation.
3 Beds
1 Bath
880 SqFt
SOLD DATE : 11/20/2024
Key Details
Sold Price $300,000
Property Type Single Family Home
Sub Type Single Family Residence
Listing Status Sold
Purchase Type For Sale
Square Footage 880 sqft
Price per Sqft $340
Subdivision Kay Wood Heights Sub
MLS Listing ID TB8302550
Sold Date 11/20/24
Bedrooms 3
Full Baths 1
Construction Status Appraisal,Financing,Inspections
HOA Y/N No
Originating Board Stellar MLS
Year Built 1971
Annual Tax Amount $1,749
Lot Size 6,969 Sqft
Acres 0.16
Lot Dimensions 75x95
Property Description
** LOCATION, LOCATION, LOCATION!! ~ MOTIVATED SELLERS AND WILL HELP WITH BUYER'S CLOSING COSTS ~ INTERIOR OF HOME IS FRESHLY PAINTED (pics coming soon) NO HOA ~ NO CDD ~ BRING YOUR BOAT, RV, OR EXTRA CARS ~ PLENTY OF SPACE TO PARK THEM ALL! Home is on a cul de sac, great investment property or a home to downsize in. Sellers will entertain all offers. This home is minutes away from Busch Gardens and Lowry Zoo.
Location
State FL
County Hillsborough
Community Kay Wood Heights Sub
Zoning RS-50
Interior
Interior Features Ceiling Fans(s)
Heating Heat Pump
Cooling Central Air
Flooring Vinyl
Fireplace false
Appliance Dishwasher, Microwave, Range, Refrigerator, Washer
Laundry In Garage
Exterior
Exterior Feature Sidewalk, Sliding Doors
Parking Features Boat, Curb Parking, Driveway, On Street, Parking Pad, RV Parking
Garage Spaces 1.0
Utilities Available Electricity Available, Electricity Connected
Roof Type Shingle
Attached Garage true
Garage true
Private Pool No
Building
Story 1
Entry Level One
Foundation Slab
Lot Size Range 0 to less than 1/4
Sewer Public Sewer
Water Public
Structure Type Block
New Construction false
Construction Status Appraisal,Financing,Inspections
Others
Pets Allowed Yes
Senior Community No
Ownership Fee Simple
Acceptable Financing Cash, Conventional, FHA, VA Loan
Listing Terms Cash, Conventional, FHA, VA Loan
Special Listing Condition None
Read Less Info
Want to know what your home might be worth? Contact us for a FREE valuation!

Our team is ready to help you sell your home for the highest possible price ASAP

© 2024 My Florida Regional MLS DBA Stellar MLS. All Rights Reserved.
Bought with FRIENDS REALTY LLC
GET MORE INFORMATION

Agent | License ID: SL3269324






