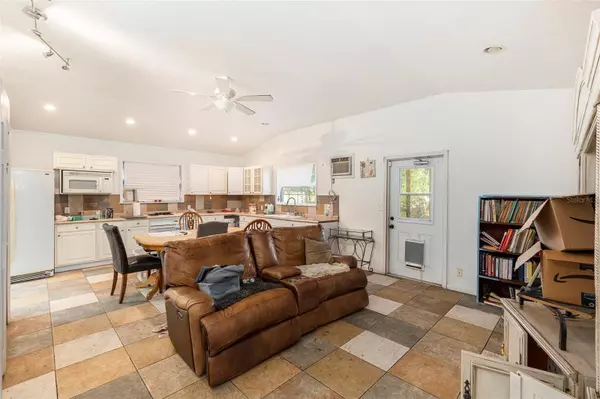$225,000
$223,000
0.9%For more information regarding the value of a property, please contact us for a free consultation.
2 Beds
2 Baths
988 SqFt
SOLD DATE : 11/19/2024
Key Details
Sold Price $225,000
Property Type Single Family Home
Sub Type Single Family Residence
Listing Status Sold
Purchase Type For Sale
Square Footage 988 sqft
Price per Sqft $227
Subdivision Winifred Highlands
MLS Listing ID TB8316549
Sold Date 11/19/24
Bedrooms 2
Full Baths 2
HOA Y/N No
Originating Board Stellar MLS
Year Built 1948
Annual Tax Amount $2,794
Lot Size 0.340 Acres
Acres 0.34
Property Description
Discover this one-of-a-kind set up to be a two-bedroom, two-bath home situated on a sprawling three-fourths-of-an-acre lot in Tampa. The second bedroom and bathroom are not completed, leaving a blank canvas for the new owner.
This property offers endless potential with plenty of space for future additions, outdoor activities, or simply enjoying the open surroundings.
Whether you're dreaming of a private garden, an outdoor entertainment space, or room for a pool, this property has the space to make it happen. Embrace the peaceful, spacious setting, all while being close to all of the best of Tampa’s dining, shopping, and entertainment. This unique property is truly a rare find—don’t miss the chance to make it yours!
Location
State FL
County Hillsborough
Community Winifred Highlands
Zoning RDC-12
Interior
Interior Features Ceiling Fans(s), Kitchen/Family Room Combo, Stone Counters, Thermostat, Vaulted Ceiling(s)
Heating Electric
Cooling Central Air
Flooring Brick, Ceramic Tile, Concrete, Linoleum
Furnishings Furnished
Fireplace false
Appliance Built-In Oven, Cooktop, Disposal, Microwave, Refrigerator, Tankless Water Heater
Laundry Inside
Exterior
Exterior Feature Private Mailbox, Storage
Fence Board, Other, Wood
Utilities Available Public
Roof Type Metal
Porch Rear Porch, Screened
Attached Garage false
Garage false
Private Pool No
Building
Lot Description Oversized Lot, Street Dead-End
Story 1
Entry Level One
Foundation Slab
Lot Size Range 1/4 to less than 1/2
Sewer Septic Tank
Water Well
Structure Type Block
New Construction false
Others
Pets Allowed Yes
Senior Community No
Ownership Fee Simple
Acceptable Financing Cash, Conventional
Membership Fee Required None
Listing Terms Cash, Conventional
Special Listing Condition None
Read Less Info
Want to know what your home might be worth? Contact us for a FREE valuation!

Our team is ready to help you sell your home for the highest possible price ASAP

© 2024 My Florida Regional MLS DBA Stellar MLS. All Rights Reserved.
Bought with 54 REALTY LLC
GET MORE INFORMATION

Agent | License ID: SL3269324






