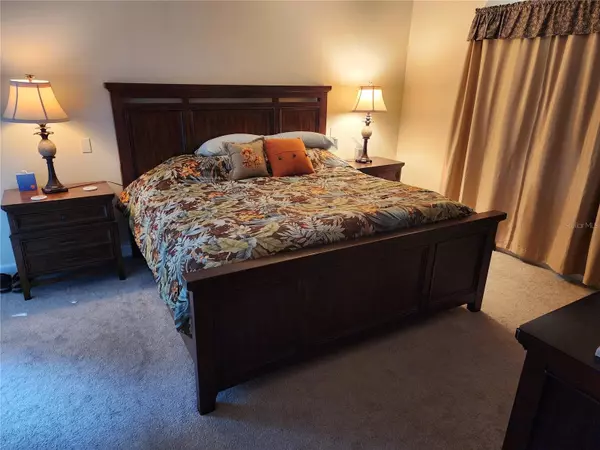$380,000
$399,000
4.8%For more information regarding the value of a property, please contact us for a free consultation.
2 Beds
2 Baths
1,388 SqFt
SOLD DATE : 11/15/2024
Key Details
Sold Price $380,000
Property Type Single Family Home
Sub Type Single Family Residence
Listing Status Sold
Purchase Type For Sale
Square Footage 1,388 sqft
Price per Sqft $273
Subdivision Bonnie Bay Unit One
MLS Listing ID O6246576
Sold Date 11/15/24
Bedrooms 2
Full Baths 2
HOA Y/N No
Originating Board Stellar MLS
Year Built 1974
Annual Tax Amount $3,172
Lot Size 10,018 Sqft
Acres 0.23
Lot Dimensions 63x100
Property Description
Discover this truly charming move-in ready, 2-bedroom, 2-bath home in the beautiful quiet mid-Pinellas neighborhood of Bonnie Bay. The Master Suite is 22' x 19' with a sitting area, large walk-in closet with custom built "barn door" and walk-in tile shower in the bathroom. The second bath has also been professionally remodeled and features a large soaking tub. The kitchen includes GE Slate appliances (fingerprint resistant), attractive tile floor, and gorgeous custom backsplash. You'll appreciate the ceiling-mounted glassware display cabinet over the 4- stool breakfast bar. You will love the open concept and flow of the Living Room into the dining area and bonus area. The attractively landscaped backyard is an oasis with vinyl privacy fencing features a 13'x17' stone patio a great spot for relaxing, considering your backyard neighbor is a quiet five-acre estate. You'll appreciate the 12' x 9' insulated shed on a concrete pad. Extra features that set this home above others include upgraded windows, a Titan tankless water heater, Generac 15,000 watt whole-house generator, WaterBoss water softener, built-in storage in the garage that also has a pull down ladder and additional attic storage space. Don't confuse those pretty green shutters as being simply decorative - they are fully functioning aluminum storm shutters that are part of the whole house window/door covering system that includes the Banko hurricane-rated garage door,all of which provide you with a high level of protection in a storm and reduce the cost of your homeowners insurance. Connected to reclaimed water for sprinklers. Conveniently located, providing easy access to downtown St Petersburg, shopping, dining, and the beautiful Gulf.
This property features a spacious living area, modern kitchen with updated appliances, and a large backyard appropriate for entertaining. Also dog friendly with doggie door, fenced backyard and two outside drinking devices!
Location
State FL
County Pinellas
Community Bonnie Bay Unit One
Direction N
Interior
Interior Features Ceiling Fans(s), Open Floorplan, Primary Bedroom Main Floor, Solid Surface Counters, Thermostat, Thermostat Attic Fan, Walk-In Closet(s), Window Treatments
Heating Electric
Cooling Central Air
Flooring Carpet, Tile
Furnishings Negotiable
Fireplace false
Appliance Convection Oven, Dishwasher, Disposal, Exhaust Fan, Ice Maker, Microwave, Range, Range Hood, Refrigerator, Tankless Water Heater, Water Filtration System, Water Softener
Laundry Inside, Outside
Exterior
Exterior Feature Hurricane Shutters, Irrigation System, Lighting, Private Mailbox, Rain Gutters, Sidewalk
Garage Spaces 2.0
Utilities Available BB/HS Internet Available, Cable Available, Cable Connected, Electricity Available, Electricity Connected, Fire Hydrant, Sprinkler Recycled, Street Lights, Water Connected
Waterfront false
Roof Type Shingle
Attached Garage true
Garage true
Private Pool No
Building
Story 1
Entry Level One
Foundation Slab
Lot Size Range 0 to less than 1/4
Sewer Public Sewer
Water Public
Structure Type Block,Stucco
New Construction false
Others
Pets Allowed Yes
Senior Community No
Ownership Fee Simple
Special Listing Condition None
Read Less Info
Want to know what your home might be worth? Contact us for a FREE valuation!

Our team is ready to help you sell your home for the highest possible price ASAP

© 2024 My Florida Regional MLS DBA Stellar MLS. All Rights Reserved.
Bought with EXP REALTY LLC
GET MORE INFORMATION

Agent | License ID: SL3269324






