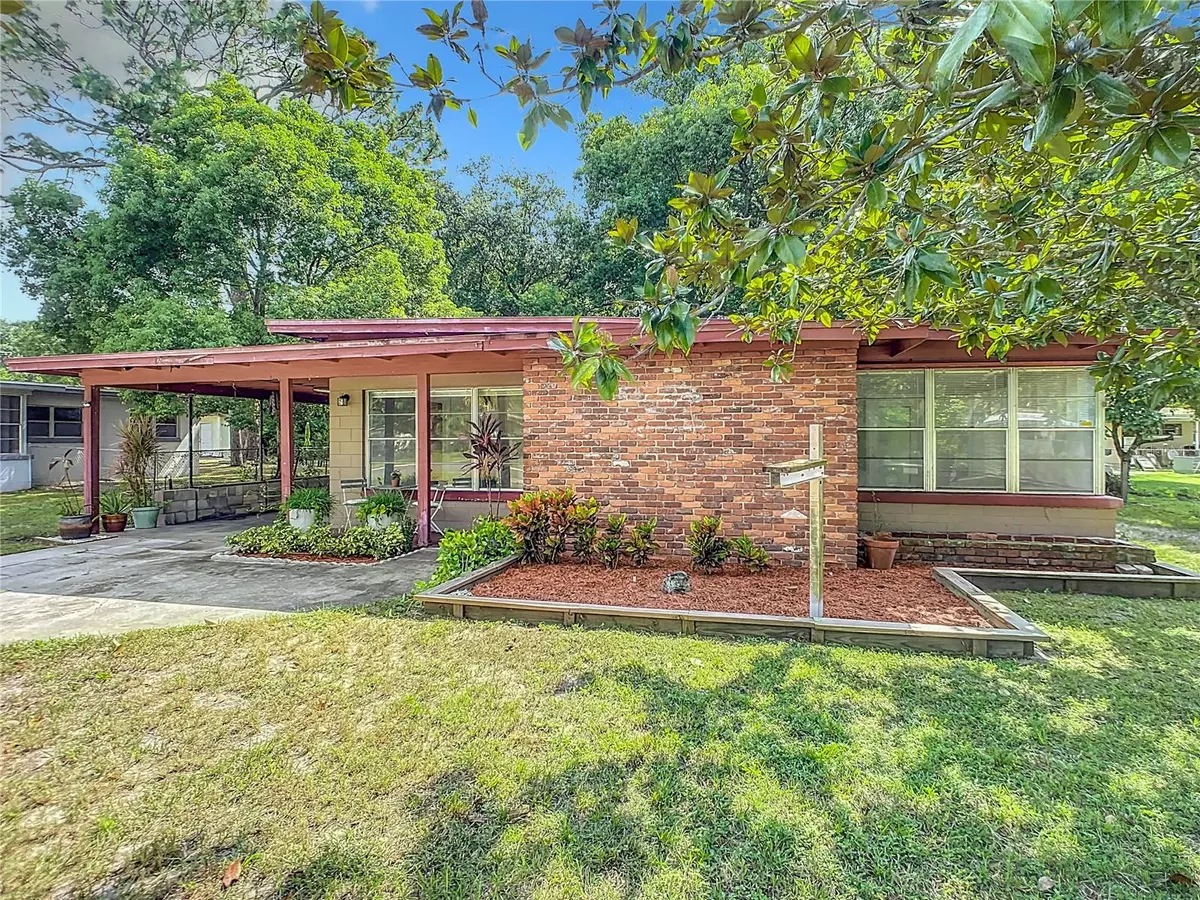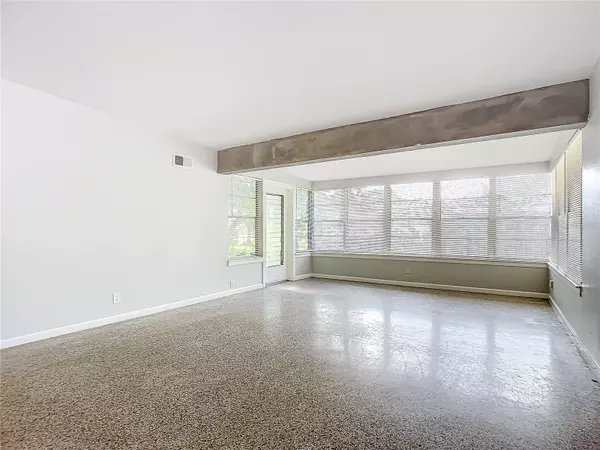$270,000
$264,900
1.9%For more information regarding the value of a property, please contact us for a free consultation.
3 Beds
1 Bath
1,268 SqFt
SOLD DATE : 11/12/2024
Key Details
Sold Price $270,000
Property Type Single Family Home
Sub Type Single Family Residence
Listing Status Sold
Purchase Type For Sale
Square Footage 1,268 sqft
Price per Sqft $212
Subdivision South Pinecrest
MLS Listing ID O6234570
Sold Date 11/12/24
Bedrooms 3
Full Baths 1
Construction Status Financing,Inspections
HOA Y/N No
Originating Board Stellar MLS
Year Built 1955
Annual Tax Amount $2,283
Lot Size 8,712 Sqft
Acres 0.2
Property Description
Welcome to 141 Pinecrest Drive, where classic Florida mid century modern charm meets modern updates. As you step through the front door, you're greeted by a spacious living room that feels instantly inviting, with a wall of windows on the south side of the home flooding the space with natural light. The terrazzo floors add a timeless touch and flow seamlessly throughout, creating a sense of continuity. The living area opens into the dining space and the updated kitchen, where you'll find sleek white cabinetry, stunning granite countertops, a subway tile backsplash, and Samsung stainless steel appliances that make cooking a pleasure. The open floor plan allows for easy entertaining and comfortable day-to-day living.
Down the hallway, you’ll discover three generously sized bedrooms, each offering comfort and space. The newly renovated bathroom features stylish hexagon ceramic tile flooring, a white vanity, and a modern shower-tub combination. The primary bedroom is a true retreat, featuring two built-in closets equipped with closet systems, ensuring ample storage and organization. The additional bedrooms have been freshly painted and also include built-in closets, making them perfect for family, guests, or a home office.
The living room and kitchen both provide access to the expansive backyard with majestic oak trees. The lot size totals nearly a quarter acre of land, offering a tranquil outdoor retreat. The backyard includes a garden shed, perfect for extra storage or hobbies. The adjacent carport conveniently connects to the enclosed laundry area, which also houses the electric water heater and offers space for tools and household essentials. This home is a beautiful blend of old Florida charm and modern updates, offering a peaceful setting with room for personalization.
Mechanical updates to the home include plumbing repipe (2020) and lectrical panel upgrade (2021).
Location
State FL
County Seminole
Community South Pinecrest
Zoning SR1
Interior
Interior Features Open Floorplan, Stone Counters, Window Treatments
Heating Central, Electric
Cooling Central Air
Flooring Terrazzo, Tile
Fireplace false
Appliance Dishwasher, Disposal, Dryer, Electric Water Heater, Microwave, Range, Refrigerator, Washer
Laundry Laundry Room, Outside
Exterior
Exterior Feature Awning(s), Private Mailbox
Utilities Available Electricity Connected, Sewer Connected, Water Connected
Roof Type Shingle
Garage false
Private Pool No
Building
Entry Level One
Foundation Slab
Lot Size Range 0 to less than 1/4
Sewer Public Sewer
Water Public
Structure Type Block
New Construction false
Construction Status Financing,Inspections
Schools
Middle Schools Millennium Middle
High Schools Seminole High
Others
Senior Community No
Ownership Fee Simple
Acceptable Financing Cash, Conventional, FHA
Listing Terms Cash, Conventional, FHA
Special Listing Condition None
Read Less Info
Want to know what your home might be worth? Contact us for a FREE valuation!

Our team is ready to help you sell your home for the highest possible price ASAP

© 2024 My Florida Regional MLS DBA Stellar MLS. All Rights Reserved.
Bought with LPT REALTY LLC
GET MORE INFORMATION

Agent | License ID: SL3269324






