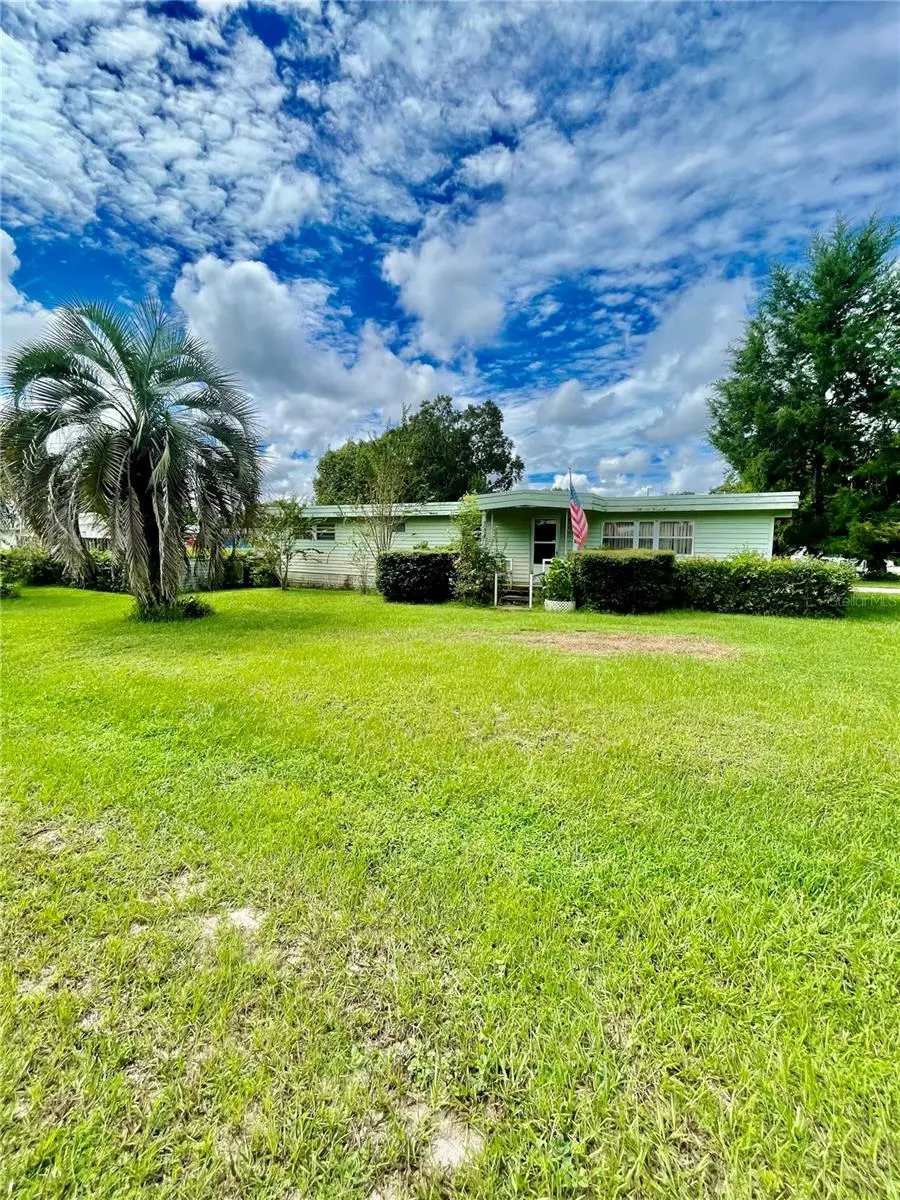$100,000
$115,000
13.0%For more information regarding the value of a property, please contact us for a free consultation.
3 Beds
2 Baths
1,554 SqFt
SOLD DATE : 11/08/2024
Key Details
Sold Price $100,000
Property Type Mobile Home
Sub Type Mobile Home - Pre 1976
Listing Status Sold
Purchase Type For Sale
Square Footage 1,554 sqft
Price per Sqft $64
Subdivision Bahia Oaks
MLS Listing ID O6234619
Sold Date 11/08/24
Bedrooms 3
Full Baths 2
Construction Status No Contingency
HOA Y/N No
Originating Board Stellar MLS
Year Built 1973
Annual Tax Amount $599
Lot Size 0.270 Acres
Acres 0.27
Property Description
PLENTY OF BANG FOR YOUR BUCK WITH NO HOA OR LOT RENT...YOU OWN THE LAND ON THIS BAHIA OAKS CORNER LOT 1554 SQUARE FEET UNDER A/CTHIS 3 BEDROOM 2 BATHROOM MOBILE HOME HAS A LOT FOR THE MONEY. FENCED BACKYARD WITH INGROUND POOL(NEEDS RENOVATING), SCREENED IN POOL CABANA AND 8 X 8 STORAGE ROOM, 1 CAR OVERSIZED CARPORT. COVERED FRONT PORCH LEADS TO SPACIOUS FLOOR PLAN WITH FAMILY ROOM, LARGE DINING ROOM, KITCHEN HAS BAR AND LEADS TO SECOND LIVING ROOM SPACE. DOWN THE HALL IS 3 BEDROOMS AND 2 BATHS WITH PRIMARY ENSUITE PRIMARY BATH. OFF OFF THIRD BEDROOM IS THE OVERSIZED ENCLOSED AND COVERED LANAI. THIS ROOM LEADS TO POOL AREA AND OUT TO CARPORT THROUGH THE SCREENED IN BACK PATIO. LAUNDRY ROOM IS OUTSIDE NEAR CARPORT.
Location
State FL
County Marion
Community Bahia Oaks
Zoning R4
Interior
Interior Features Ceiling Fans(s), Eat-in Kitchen, Living Room/Dining Room Combo, Thermostat, Walk-In Closet(s), Window Treatments
Heating Central
Cooling Central Air
Flooring Carpet, Linoleum
Fireplace false
Appliance Range, Refrigerator
Laundry Laundry Room, Outside
Exterior
Exterior Feature Awning(s), Storage
Pool In Ground
Utilities Available Cable Connected, Electricity Connected
Roof Type Membrane,Metal
Garage false
Private Pool Yes
Building
Entry Level One
Foundation Crawlspace
Lot Size Range 1/4 to less than 1/2
Sewer Septic Tank
Water Public
Structure Type Vinyl Siding
New Construction false
Construction Status No Contingency
Others
Pets Allowed Yes
Senior Community No
Ownership Fee Simple
Acceptable Financing Cash, Conventional
Listing Terms Cash, Conventional
Special Listing Condition None
Read Less Info
Want to know what your home might be worth? Contact us for a FREE valuation!

Our team is ready to help you sell your home for the highest possible price ASAP

© 2024 My Florida Regional MLS DBA Stellar MLS. All Rights Reserved.
Bought with GAILEY ENTERPRISES REAL ESTATE
GET MORE INFORMATION

Agent | License ID: SL3269324






