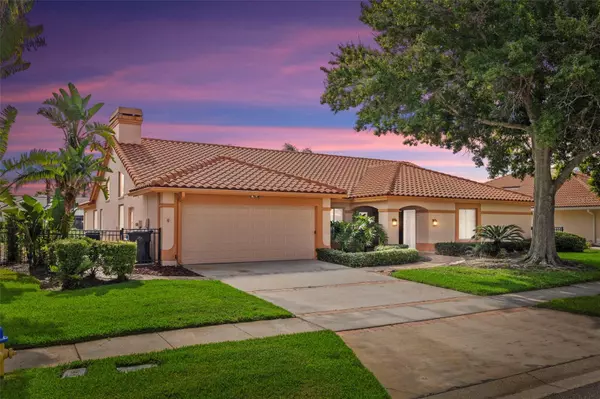$955,000
$1,050,000
9.0%For more information regarding the value of a property, please contact us for a free consultation.
4 Beds
3 Baths
3,023 SqFt
SOLD DATE : 10/31/2024
Key Details
Sold Price $955,000
Property Type Single Family Home
Sub Type Single Family Residence
Listing Status Sold
Purchase Type For Sale
Square Footage 3,023 sqft
Price per Sqft $315
Subdivision Bayside Village
MLS Listing ID T3544307
Sold Date 10/31/24
Bedrooms 4
Full Baths 2
Half Baths 1
HOA Fees $96/ann
HOA Y/N Yes
Originating Board Stellar MLS
Year Built 1986
Annual Tax Amount $9,273
Lot Size 10,018 Sqft
Acres 0.23
Lot Dimensions 90.0X110.0
Property Description
Check out the website for videos and sharable photos! https://listings.textured.media/listings/0190ef96-2568-7239-a5d5-c07a94259511/download-center#videos.
Indulge in the ultimate waterfront lifestyle within the prestigious Bayport community. This exceptional 4-bedroom, 2.5-bath home offers the perfect blend of elegance, functionality, and resort-style living, designed with a thoughtful semi-split floor plan for optimal privacy and convenience. Enjoy 90 feet of water frontage with a recently serviced 10,000 lb boat lift and a unique two-vessel lift system that grants you rapid access to Tampa Bay and the Gulf of Mexico for endless boating, fishing, and water adventures. The interior of the home has been thoughtfully upgraded with a newer HVAC (2016), water heater (2020), fresh interior paint, energy-efficient LED lighting, and a durable epoxy garage floor, ensuring worry-free living. The luxurious interior boasts tile floors throughout the living areas, creating a seamless flow between the spacious formal dining room, the formal living room with triple sliders offering panoramic views of the tranquil canal, and the comfortable family room with soaring vaulted ceilings. The centerpiece of the home – an oversized gas fireplace – exudes warmth and ambiance, perfectly complementing the water views visible from every back room through four sets of sliders. Two guest bedrooms, ideal for family or friends, are thoughtfully separated from the primary suite for ultimate privacy. These bedrooms share a well-appointed full bathroom, conveniently located next to a sliding door leading directly to the refreshing pool area. A fourth bedroom offers versatility, with an attached half bath, making it perfect for use as a guest suite, home office, or hobby room.
Step outside to your private oasis on the screened lanai, complete with a caged pool overlooking the canal, perfect for entertaining guests or simply relaxing and soaking in the Florida sunshine. The expansive rear deck, redone in 2022 and located just outside the pool cage, offers another ideal spot for outdoor entertaining or relaxation, complete with ample space for outdoor furniture and breathtaking views of the dock and canal. Double-pane windows with UV blockers enhance the home's energy efficiency, keeping the interior cool and comfortable while reducing energy costs.
As a resident of the Bayport community, you'll enjoy an active social scene with monthly HOA-sponsored events. The exclusive Bayport Yacht and Social Club provides a luxurious setting for socializing and enjoying waterfront views. Stay active and engaged with an array of amenities including pickleball, tennis, and basketball courts, playgrounds, dog parks, and opportunities for boating, kayaking, paddleboarding, fishing, or simply relaxing by the community lakes and canals. The community also prioritizes safety with a guardhouse and security patrols, offering peace of mind and security.
Located in a prime area, this home is zoned for excellent public schools. You'll also enjoy the convenience of nearby medical facilities, shopping centers, entertainment options, sports venues, major interstates, expressways, and Tampa International Airport. With a 50-year barrel tile roof (replaced in 2006), a water softener system (installed in 2021), an attached storage shed, and surprisingly low HOA fees, this Bayport home is an exceptional value. Experience the epitome of waterfront living and schedule a viewing today!
Location
State FL
County Hillsborough
Community Bayside Village
Zoning PD-MU
Rooms
Other Rooms Formal Dining Room Separate, Formal Living Room Separate, Inside Utility
Interior
Interior Features Cathedral Ceiling(s), Ceiling Fans(s), Crown Molding, Eat-in Kitchen, High Ceilings, Kitchen/Family Room Combo, Primary Bedroom Main Floor, Skylight(s), Solid Wood Cabinets, Split Bedroom, Stone Counters, Vaulted Ceiling(s), Walk-In Closet(s), Wet Bar
Heating Central
Cooling Central Air
Flooring Carpet, Ceramic Tile, Tile, Wood
Fireplaces Type Wood Burning
Fireplace true
Appliance Dishwasher, Electric Water Heater, Microwave, Range, Refrigerator, Water Softener
Laundry Inside, Laundry Room
Exterior
Exterior Feature Irrigation System, Lighting, Rain Gutters, Sidewalk, Sliding Doors
Garage Spaces 2.0
Fence Fenced
Pool In Ground, Screen Enclosure
Community Features Clubhouse, Deed Restrictions, Gated Community - Guard, Irrigation-Reclaimed Water, Park, Playground, Racquetball, Tennis Courts
Utilities Available BB/HS Internet Available, Electricity Connected, Public, Sewer Connected, Water Connected
Amenities Available Clubhouse, Gated, Park, Playground, Security, Tennis Court(s)
Waterfront Description Canal - Freshwater,Canal Front
View Y/N 1
Water Access 1
Water Access Desc Bay/Harbor,Canal - Freshwater,Canal - Saltwater,Gulf/Ocean to Bay
View Pool, Water
Roof Type Tile
Porch Covered, Deck, Enclosed, Patio, Porch, Screened
Attached Garage true
Garage true
Private Pool Yes
Building
Lot Description In County, Near Public Transit, Oversized Lot, Sidewalk, Street Dead-End, Paved
Entry Level One
Foundation Slab
Lot Size Range 0 to less than 1/4
Sewer Public Sewer
Water Public
Architectural Style Florida
Structure Type Block
New Construction false
Schools
Elementary Schools Bay Crest-Hb
Middle Schools Farnell-Hb
High Schools Alonso-Hb
Others
Pets Allowed Yes
HOA Fee Include Pool,Maintenance Grounds,Recreational Facilities
Senior Community No
Ownership Fee Simple
Monthly Total Fees $96
Acceptable Financing Cash, Conventional, FHA, VA Loan
Membership Fee Required Required
Listing Terms Cash, Conventional, FHA, VA Loan
Special Listing Condition None
Read Less Info
Want to know what your home might be worth? Contact us for a FREE valuation!

Our team is ready to help you sell your home for the highest possible price ASAP

© 2024 My Florida Regional MLS DBA Stellar MLS. All Rights Reserved.
Bought with COMPASS FLORIDA, LLC
GET MORE INFORMATION

Agent | License ID: SL3269324






