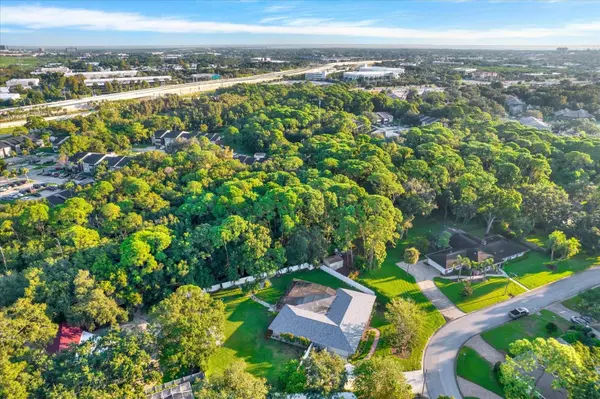$852,000
$874,900
2.6%For more information regarding the value of a property, please contact us for a free consultation.
3 Beds
3 Baths
2,440 SqFt
SOLD DATE : 11/01/2024
Key Details
Sold Price $852,000
Property Type Single Family Home
Sub Type Single Family Residence
Listing Status Sold
Purchase Type For Sale
Square Footage 2,440 sqft
Price per Sqft $349
Subdivision Barcley Estates 5Th Add
MLS Listing ID TB8305928
Sold Date 11/01/24
Bedrooms 3
Full Baths 3
HOA Y/N No
Originating Board Stellar MLS
Year Built 1972
Annual Tax Amount $7,339
Lot Size 0.520 Acres
Acres 0.52
Lot Dimensions 115x150
Property Description
STUNNING 3-BEDROOM POOL HOME IN DESIRABLE BARCLEY ESTATES! Welcome to
your dream oasis! This fabulous 3-bedroom, 3-bathroom block home, located in the highly
sought-after Barcley Estates community, offers the perfect blend of luxury and comfort. With
ZERO FLOODING OR DAMAGE from hurricanes Helene and Milton, you can enjoy peace of mind in this
well-maintained residence. Nestled on an exceptionally large lot, this home provides loads of
privacy with a fenced backyard and wooded conservation area behind the property. The spacious
split floorplan features an enormous primary suite complete with a private bath, walk-in closet,
and a large sitting area ideal for an office or nursery. You’ll love the convenience of direct access
to the serene back lanai and sparkling pool area through two sliding doors. The updated kitchen
is a culinary dream, boasting stainless steel appliances, solid wood cabinets, granite countertops,
and a stylish tile backsplash, all complemented by a convenient breakfast bar. The expansive
family room is perfect for entertaining, featuring a built-in bar and ample space for any size TV.
A formal dining room completes the inviting living areas. Two additional bedrooms ensure
plenty of space for family or guests. The 2nd bedroom offers an en-suite bath, while the 3rd
bedroom is conveniently located across from the pool bath, making it perfect for poolside access.
You'll appreciate the spacious indoor laundry room with a sink, shelves, and hanging space,
along with an oversized two-car garage featuring polyurea flooring. The HUGE DRIVEWAY can
accommodate up to 8 CARS, perfect for RVs or boats. Step outside to your beautifully landscaped
backyard paradise, featuring a large, deep, recently resurfaced pool with a spacious cage and
pavered patio—perfect for entertaining or relaxing in the sun. Additional updates include a NEW ROOF (2024), comfort-height toilets, deep well irrigation (9 zones), solid wood doors, and a gas
water heater. Conveniently located just minutes from downtown St. Pete and Tampa, and a short
drive to the stunning Gulf beaches, this home is a must-see. Don’t miss your chance to make it
yours—schedule your appointment today!
Location
State FL
County Pinellas
Community Barcley Estates 5Th Add
Zoning RES
Direction N
Rooms
Other Rooms Formal Dining Room Separate, Inside Utility
Interior
Interior Features Built-in Features, Ceiling Fans(s), Dry Bar, Solid Wood Cabinets, Split Bedroom, Stone Counters, Thermostat, Walk-In Closet(s)
Heating Central, Electric
Cooling Central Air
Flooring Carpet, Ceramic Tile
Furnishings Unfurnished
Fireplace false
Appliance Dishwasher, Dryer, Gas Water Heater, Microwave, Range, Range Hood, Refrigerator, Washer
Laundry Inside, Laundry Room
Exterior
Exterior Feature Irrigation System, Lighting, Rain Gutters, Sliding Doors
Parking Features Boat, Driveway, Oversized, RV Parking
Garage Spaces 2.0
Fence Fenced, Vinyl
Pool Gunite, In Ground
Utilities Available BB/HS Internet Available, Cable Available, Electricity Connected, Natural Gas Connected, Phone Available, Public, Sewer Connected, Sprinkler Well, Water Connected
Roof Type Shingle
Porch Patio, Screened
Attached Garage true
Garage true
Private Pool Yes
Building
Lot Description FloodZone, City Limits, Oversized Lot
Story 1
Entry Level One
Foundation Slab
Lot Size Range 1/2 to less than 1
Sewer Public Sewer
Water Public
Structure Type Block
New Construction false
Schools
Elementary Schools Sawgrass Lake Elementary-Pn
Middle Schools Meadowlawn Middle-Pn
High Schools Northeast High-Pn
Others
Pets Allowed Yes
Senior Community No
Ownership Fee Simple
Acceptable Financing Cash, Conventional
Listing Terms Cash, Conventional
Special Listing Condition None
Read Less Info
Want to know what your home might be worth? Contact us for a FREE valuation!

Our team is ready to help you sell your home for the highest possible price ASAP

© 2024 My Florida Regional MLS DBA Stellar MLS. All Rights Reserved.
Bought with CENTURY 21 RE CHAMPIONS
GET MORE INFORMATION

Agent | License ID: SL3269324






