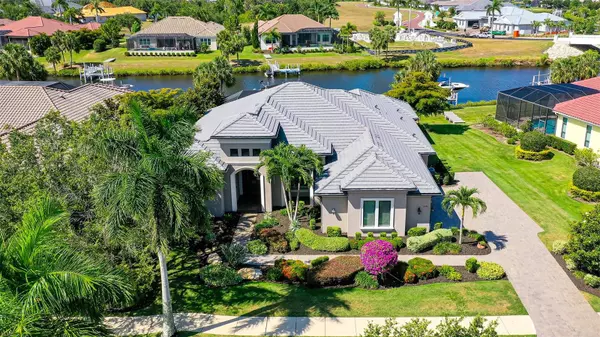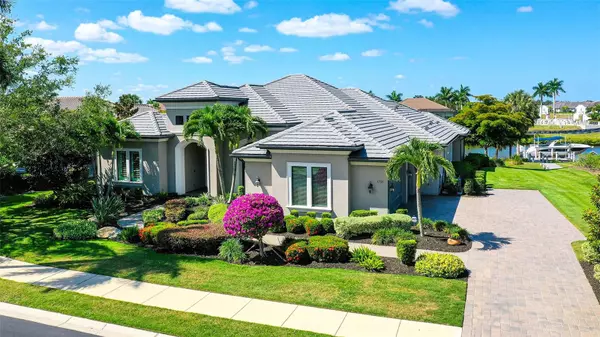$1,600,000
$1,685,000
5.0%For more information regarding the value of a property, please contact us for a free consultation.
4 Beds
3 Baths
3,627 SqFt
SOLD DATE : 10/31/2024
Key Details
Sold Price $1,600,000
Property Type Single Family Home
Sub Type Single Family Residence
Listing Status Sold
Purchase Type For Sale
Square Footage 3,627 sqft
Price per Sqft $441
Subdivision River Wilderness Ph Iii Sp E, F & M
MLS Listing ID A4611737
Sold Date 10/31/24
Bedrooms 4
Full Baths 3
HOA Fees $407/ann
HOA Y/N Yes
Originating Board Stellar MLS
Year Built 2015
Annual Tax Amount $11,995
Lot Size 0.450 Acres
Acres 0.45
Property Description
Welcome to your waterfront luxury oasis – a custom-built, 3,627 sq. ft. Arthur Rutenberg Coquina design home by Bob Williams. This stunning residence effortlessly combines elegance and functionality, showcasing breathtaking water views, nine distinctive architectural ceilings, abundant storage, and numerous high-end upgrades throughout. Nestled in the award-winning community of The Islands on the Manatee River, voted 'Best Community' in the Sarasota-Bradenton Parade of Homes for 8 consecutive years, this canal-front property offers direct boating access to the Gulf of Mexico and easy golf cart access to the community’s golf course and club house, The Club at River Wilderness. Upon entry, you will be greeted by a spacious foyer featuring a 13-foot tiered ceiling that beautifully frames a stunning bar and seamlessly connects the oversized dining room to the expansive great room and gourmet kitchen. Each room is accentuated with exquisite architectural details and expansive ceilings. This open floor-plan design is perfect for both flawless entertaining and functional day-to-day living. The kitchen is a chef's delight, equipped with top-of-the-line Jenn-Air appliances and sleek, modern cabinetry, complemented by a hidden pantry tailored for culinary artistry and casual entertaining alike. The breathtaking water views from these central living spaces create a serene and inviting atmosphere. For a more intimate experience, retreat to the oversized den also overlooking the waterway, which can also serve as a fourth bedroom. The split floor plan ensures privacy, with the expansive owner's suite offering stunning water views, dual walk-in closets, and an oversized luxurious bath. Family members and/or guests will feel pampered in either of the two well-appointed guest bedrooms. Step outside to the expansive lanai, lined with elegant Alaskan Silver travertine pavers. This outdoor haven is equipped with a custom-designed heated saltwater pool and spa by a premier pool builder, an outdoor kitchen featuring a Memphis pellet grill, a fire pit, and panoramic no-see-um screens for unobstructed views. The Islands has convenient access to many surrounding areas. The Fort Hamer bridge seamlessly connects residents to Lakewood Ranch. Enjoy the sophistication of Lakewood Ranch's retail and dining amenities, all just a short drive from your gated sanctuary. Locally in Parrish, discover the allure of new shopping and dining experiences just minutes away. The town is positioned for growth, with ongoing commercial development promising even more opportunities for entertainment, retail therapy, and culinary exploration in the near future. Don't miss this rare opportunity to own a piece of paradise, where luxury living meets waterfront bliss. Schedule your private tour today!
Location
State FL
County Manatee
Community River Wilderness Ph Iii Sp E, F & M
Zoning PDR/CH
Rooms
Other Rooms Den/Library/Office, Formal Dining Room Separate
Interior
Interior Features Ceiling Fans(s), Coffered Ceiling(s), Crown Molding, Dry Bar, Eat-in Kitchen, High Ceilings, In Wall Pest System, Kitchen/Family Room Combo, Open Floorplan, Pest Guard System, Primary Bedroom Main Floor, Solid Wood Cabinets, Split Bedroom, Stone Counters, Thermostat, Tray Ceiling(s), Walk-In Closet(s), Window Treatments
Heating Electric, Zoned
Cooling Central Air, Zoned
Flooring Carpet, Ceramic Tile, Tile, Travertine
Fireplace false
Appliance Bar Fridge, Built-In Oven, Convection Oven, Cooktop, Dishwasher, Disposal, Dryer, Electric Water Heater, Exhaust Fan, Microwave, Range Hood, Refrigerator, Washer
Laundry Laundry Room
Exterior
Exterior Feature Hurricane Shutters, Irrigation System, Lighting, Outdoor Grill, Outdoor Kitchen, Rain Gutters, Sidewalk, Sliding Doors
Parking Features Driveway, Garage Faces Side, Golf Cart Parking
Garage Spaces 3.0
Pool Heated, In Ground, Lighting, Salt Water, Screen Enclosure
Community Features Deed Restrictions, Fitness Center, Gated Community - Guard, Golf Carts OK, Golf, No Truck/RV/Motorcycle Parking, Playground, Pool, Restaurant, Tennis Courts
Utilities Available BB/HS Internet Available, Cable Available, Electricity Connected, Fiber Optics, Fire Hydrant, Propane, Sewer Connected, Sprinkler Well, Street Lights, Underground Utilities, Water Connected
Amenities Available Clubhouse, Fence Restrictions, Fitness Center, Gated, Recreation Facilities
Waterfront Description Canal - Brackish
View Y/N 1
Water Access 1
Water Access Desc Canal - Brackish
View Water
Roof Type Tile
Porch Covered, Patio
Attached Garage true
Garage true
Private Pool Yes
Building
Lot Description Private
Entry Level One
Foundation Slab
Lot Size Range 1/4 to less than 1/2
Sewer Public Sewer
Water Public
Architectural Style Florida
Structure Type Stucco
New Construction false
Schools
Elementary Schools Williams Elementary
Middle Schools Buffalo Creek Middle
High Schools Parrish Community High
Others
Pets Allowed Cats OK, Dogs OK, Number Limit
HOA Fee Include Guard - 24 Hour,Common Area Taxes,Management,Private Road
Senior Community No
Ownership Fee Simple
Monthly Total Fees $602
Acceptable Financing Cash, Conventional
Membership Fee Required Required
Listing Terms Cash, Conventional
Num of Pet 5
Special Listing Condition None
Read Less Info
Want to know what your home might be worth? Contact us for a FREE valuation!

Our team is ready to help you sell your home for the highest possible price ASAP

© 2024 My Florida Regional MLS DBA Stellar MLS. All Rights Reserved.
Bought with KELLER WILLIAMS ON THE WATER S
GET MORE INFORMATION

Agent | License ID: SL3269324






