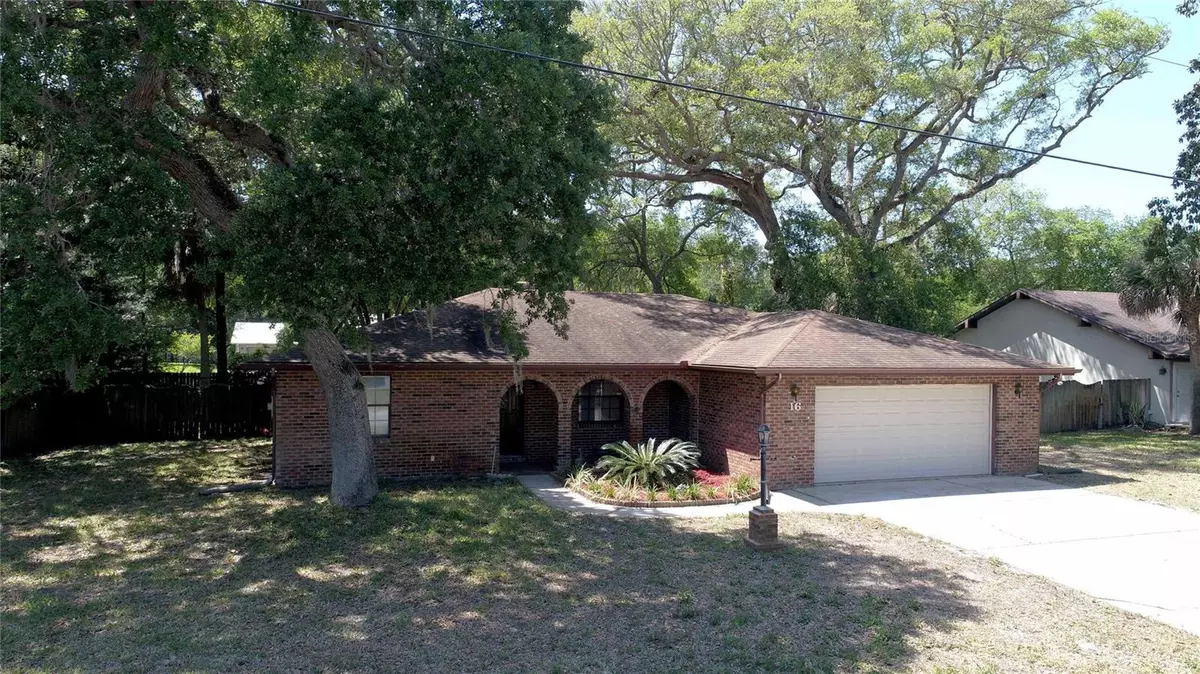$557,000
$599,900
7.2%For more information regarding the value of a property, please contact us for a free consultation.
3 Beds
2 Baths
1,621 SqFt
SOLD DATE : 10/27/2024
Key Details
Sold Price $557,000
Property Type Single Family Home
Sub Type Single Family Residence
Listing Status Sold
Purchase Type For Sale
Square Footage 1,621 sqft
Price per Sqft $343
Subdivision Ocean Woods
MLS Listing ID FC299968
Sold Date 10/27/24
Bedrooms 3
Full Baths 2
HOA Y/N No
Originating Board Stellar MLS
Year Built 1984
Annual Tax Amount $1,818
Lot Size 10,890 Sqft
Acres 0.25
Lot Dimensions 100x110x100x110
Property Description
This charming and cozy older home with plenty of character and outdoor space. The red brick exterior adds a timeless appeal, while the larger lot provides privacy and room for outdoor activities. Being near the beach adds to the allure, offering opportunities for relaxation and recreation. Inside, the three bedrooms and two baths provide comfortable accommodation, with the formal dining room adding a touch of elegance for special occasions. The glass-enclosed room and screened porch offer versatile spaces for enjoying the outdoors while staying protected from the elements. The full fenced lot ensures security and is ideal for pets or children to play freely. And the brick paver patio is perfect for outdoor dining, entertaining, or simply soaking up the sun. Overall, it sounds like a delightful home that offers both indoor comfort and outdoor enjoyment!
Location
State FL
County St Johns
Community Ocean Woods
Zoning SAB
Interior
Interior Features Ceiling Fans(s), Eat-in Kitchen, Primary Bedroom Main Floor, Window Treatments
Heating Central, Electric, Heat Pump
Cooling Central Air
Flooring Carpet, Tile
Fireplace true
Appliance Cooktop, Dishwasher, Dryer, Other, Refrigerator
Laundry Inside, Laundry Room
Exterior
Exterior Feature Other
Garage Spaces 2.0
Utilities Available Cable Available, Electricity Connected, Sewer Connected, Water Connected
Roof Type Shingle
Attached Garage true
Garage true
Private Pool No
Building
Entry Level One
Foundation Slab
Lot Size Range 1/4 to less than 1/2
Sewer Public Sewer
Water Public
Structure Type Brick
New Construction false
Others
Pets Allowed Yes
Senior Community No
Pet Size Medium (36-60 Lbs.)
Ownership Fee Simple
Acceptable Financing Cash, Conventional, FHA, VA Loan
Listing Terms Cash, Conventional, FHA, VA Loan
Num of Pet 3
Special Listing Condition None
Read Less Info
Want to know what your home might be worth? Contact us for a FREE valuation!

Our team is ready to help you sell your home for the highest possible price ASAP

© 2024 My Florida Regional MLS DBA Stellar MLS. All Rights Reserved.
Bought with STELLAR NON-MEMBER OFFICE
GET MORE INFORMATION

Agent | License ID: SL3269324






