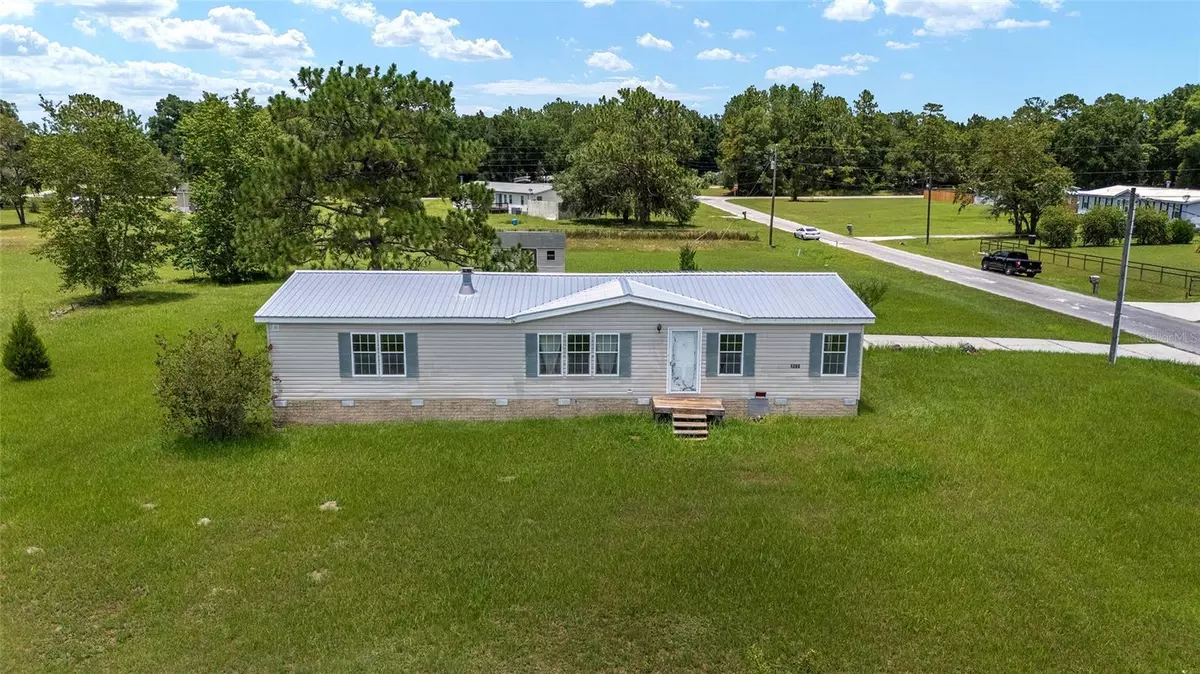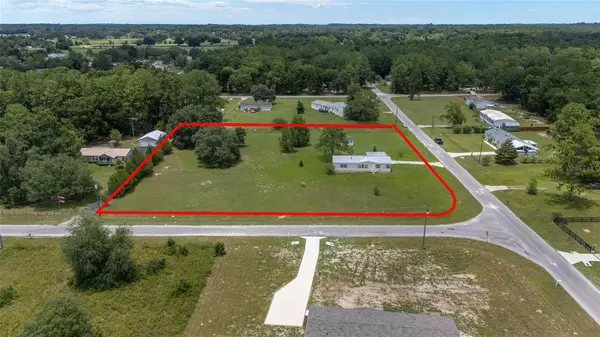$195,000
$224,899
13.3%For more information regarding the value of a property, please contact us for a free consultation.
3 Beds
2 Baths
1,620 SqFt
SOLD DATE : 10/24/2024
Key Details
Sold Price $195,000
Property Type Manufactured Home
Sub Type Manufactured Home - Post 1977
Listing Status Sold
Purchase Type For Sale
Square Footage 1,620 sqft
Price per Sqft $120
Subdivision Fellowship Acres
MLS Listing ID OM680926
Sold Date 10/24/24
Bedrooms 3
Full Baths 2
HOA Y/N No
Originating Board Stellar MLS
Year Built 2002
Annual Tax Amount $2,279
Lot Size 1.000 Acres
Acres 1.0
Lot Dimensions 153x284
Property Description
Beautiful Fellowship Acres 3/2 home on 1 ACRE CORNER LOT. Less than 5 MILES FROM WEC (World Equestrian Center)! Includes additional 1.03 acre lot ~ you can enjoy both lots or add a home to the extra lot or sell the extra lot! 2021 METAL ROOF ~ NEW AC. Spacious home with 1620 ft living space. Large living room with fireplace and built ins. Kitchen has breakfast bar and plenty of counters/cabinets. Master bedroom has ensuite with dual sinks, soaking tub, walk-in shower. All three bedrooms have walk-in closets! Home has DECK and also a carport. 12X16 shed included. Plenty of room for your pets, horses, or RV. This could also make a great income producing Airbnb property since there are no HOA or short term rental restrictions. Peaceful neighborhood! PICTURES INCLUDE THE ADDITIONAL LOT FOR SALE FOR $75K ~ OM686082..
Location
State FL
County Marion
Community Fellowship Acres
Zoning RR1
Interior
Interior Features Ceiling Fans(s), Eat-in Kitchen, Split Bedroom, Vaulted Ceiling(s), Walk-In Closet(s)
Heating Heat Pump
Cooling Central Air
Flooring Carpet, Vinyl
Fireplaces Type Living Room, Non Wood Burning
Fireplace true
Appliance Dishwasher, Dryer, Microwave, Range
Laundry Inside, Laundry Room
Exterior
Exterior Feature Private Mailbox, Storage
Garage Driveway
Utilities Available Electricity Connected
Waterfront false
Roof Type Metal
Porch Deck
Garage false
Private Pool No
Building
Story 1
Entry Level One
Foundation Pillar/Post/Pier
Lot Size Range 1 to less than 2
Sewer Septic Tank
Water Well
Structure Type Vinyl Siding
New Construction false
Others
Pets Allowed Yes
Senior Community No
Ownership Fee Simple
Acceptable Financing Cash, Conventional, FHA, VA Loan
Listing Terms Cash, Conventional, FHA, VA Loan
Special Listing Condition None
Read Less Info
Want to know what your home might be worth? Contact us for a FREE valuation!

Our team is ready to help you sell your home for the highest possible price ASAP

© 2024 My Florida Regional MLS DBA Stellar MLS. All Rights Reserved.
Bought with PEGASUS REALTY & ASSOC INC
GET MORE INFORMATION

Agent | License ID: SL3269324






