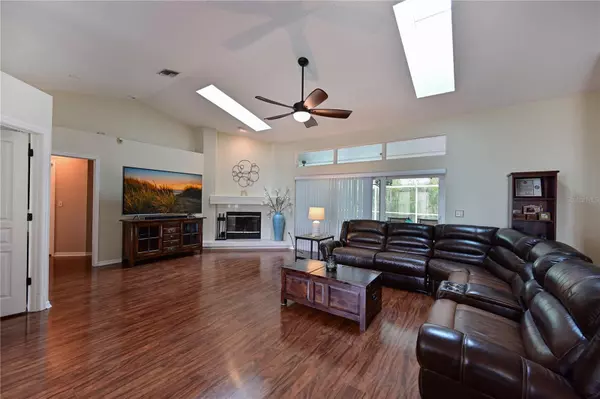$540,000
$559,000
3.4%For more information regarding the value of a property, please contact us for a free consultation.
3 Beds
2 Baths
1,924 SqFt
SOLD DATE : 10/18/2024
Key Details
Sold Price $540,000
Property Type Single Family Home
Sub Type Single Family Residence
Listing Status Sold
Purchase Type For Sale
Square Footage 1,924 sqft
Price per Sqft $280
Subdivision Emerald Gardens
MLS Listing ID A4615620
Sold Date 10/18/24
Bedrooms 3
Full Baths 2
Construction Status Appraisal,Inspections
HOA Fees $33/ann
HOA Y/N Yes
Originating Board Stellar MLS
Year Built 1991
Annual Tax Amount $6,052
Lot Size 10,018 Sqft
Acres 0.23
Property Description
Don't miss this 3/2/office/pool home in the heart of Sarasota! New roof 6/2024, new pavers around pool and driveway, new plantation shutters and new impact windows throughout! The home is situated in the Emerald Gardens neighborhood. Walk in to a spacious living room with fireplace looking onto your pool and deck. Enjoy breakfast in the kitchen nook or entertain in the formal dining room. The master bedroom is well appointed and boasts a remodeled bathroom with walk-in shower and large soaking tub. The office/den is situated conveniently off the living room and would make a great home office, private den or home gym. Entertaining will be a breeze with the expansive screened patio around the pool with space enough for summer barbeques or holiday parties or to enjoy a quiet glass of your favorite beverage. Driving time to the beautiful Florida beaches are minimal and you are close enough to I-75 if you are looking for a retreat to St. Pete, Tampa or even Naples. Call and reserve a time to see this home.
Location
State FL
County Sarasota
Community Emerald Gardens
Zoning RSF3
Direction N
Rooms
Other Rooms Den/Library/Office
Interior
Interior Features Eat-in Kitchen, High Ceilings, Other, Skylight(s), Walk-In Closet(s)
Heating Central, Electric
Cooling Central Air
Flooring Laminate, Tile
Fireplace true
Appliance Dishwasher, Disposal, Dryer, Microwave, Refrigerator, Washer
Laundry Inside, Laundry Room
Exterior
Exterior Feature Irrigation System, Sliding Doors
Garage Spaces 2.0
Pool Gunite, In Ground
Utilities Available Cable Available, Cable Connected, Electricity Available, Electricity Connected, Public, Sewer Connected, Street Lights, Water Connected
Roof Type Shingle
Attached Garage true
Garage true
Private Pool Yes
Building
Entry Level One
Foundation Slab
Lot Size Range 0 to less than 1/4
Sewer Public Sewer
Water Public
Structure Type Concrete,Stucco
New Construction false
Construction Status Appraisal,Inspections
Schools
Elementary Schools Ashton Elementary
Middle Schools Sarasota Middle
High Schools Sarasota High
Others
Pets Allowed Yes
HOA Fee Include Common Area Taxes,Management
Senior Community No
Ownership Fee Simple
Monthly Total Fees $33
Acceptable Financing Cash, Conventional, FHA, VA Loan
Membership Fee Required Required
Listing Terms Cash, Conventional, FHA, VA Loan
Special Listing Condition None
Read Less Info
Want to know what your home might be worth? Contact us for a FREE valuation!

Our team is ready to help you sell your home for the highest possible price ASAP

© 2024 My Florida Regional MLS DBA Stellar MLS. All Rights Reserved.
Bought with PINPOINT REALTY GROUP LLC
GET MORE INFORMATION

Agent | License ID: SL3269324






