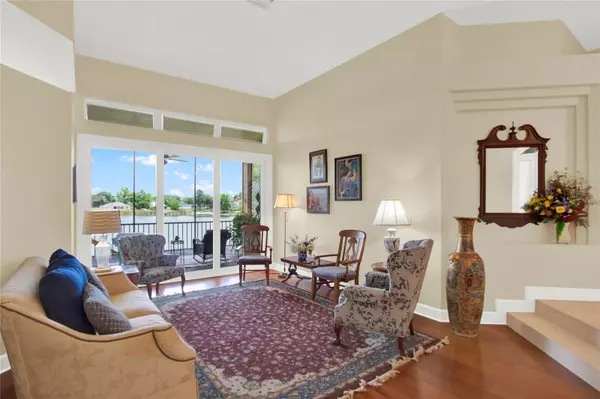$524,000
$499,000
5.0%For more information regarding the value of a property, please contact us for a free consultation.
3 Beds
2 Baths
2,405 SqFt
SOLD DATE : 10/16/2024
Key Details
Sold Price $524,000
Property Type Single Family Home
Sub Type Single Family Residence
Listing Status Sold
Purchase Type For Sale
Square Footage 2,405 sqft
Price per Sqft $217
Subdivision Lake Crescent Hills Sub
MLS Listing ID G5081734
Sold Date 10/16/24
Bedrooms 3
Full Baths 2
Construction Status Financing,Inspections
HOA Fees $41/ann
HOA Y/N Yes
Originating Board Stellar MLS
Year Built 1992
Annual Tax Amount $3,842
Lot Size 0.360 Acres
Acres 0.36
Lot Dimensions 95x167
Property Description
**CHAIN OF LAKES ACCESS** Discover the epitome of waterfront living in this captivating home in the rolling hills of Clermont. Boasting picturesque lake views from almost every room, this 3-bedroom, 2- bathroom gem offers upgraded interiors and a spacious lanai overlooking the serene waters of Lake Katherine. As you enter the foyer, you're welcomed into a formal dining and living room. This space is framed with large sliding glass doors that not only showcase the lake beyond, but also flood the interior with an abundance of natural light. Continuing through the home, you will find a spacious area that accommodates the kitchen and family room. The kitchen serves as the heart of the home and is complete with a large bar, dedicated eating space and built-in desk area. This open- concept layout is ideal for entertaining guests or family gatherings. Positioned at the front of the home, the primary suite boasts the same serene lake views. This spacious layout is complete with an ensuite bathroom offering dual sinks, walk-in shower, tub, and private water closet. Located on the opposite side of the home, two additional bedrooms share a full bathroom. The lanai, conveniently accessible from the living room, family room and primary bedroom provides the perfect spot for morning coffee or simply enjoying the view.This home has been impeccably maintained and thoughtfully upgraded. Recent renovations/improvements include: PELLA & ANDERSON WINDOWS & SLIDING GLASS DOORS (2022 & 2023), NEW ROOF (2023), NEW EXTERIOR PAINT( 2024), NEW KITCHEN COUNTERS (2023), NEW GUTTERS, & NEW INTERIOR PAINT. With exclusive access to a private community boat ramp leading to the Clermont Chain of Lakes, endless aquatic adventures await. Don't miss the opportunity to make this lakefront retreat in Clermont your own slice of paradise. Schedule a viewing today and start enjoying the Florida lake life you've always dreamed of living!
Location
State FL
County Lake
Community Lake Crescent Hills Sub
Zoning R-3
Interior
Interior Features Ceiling Fans(s), Eat-in Kitchen, High Ceilings, Open Floorplan, Solid Surface Counters, Vaulted Ceiling(s), Walk-In Closet(s)
Heating Central
Cooling Central Air
Flooring Tile
Fireplaces Type Family Room
Fireplace true
Appliance Cooktop, Dishwasher, Dryer, Refrigerator, Washer
Laundry Laundry Room
Exterior
Exterior Feature Irrigation System, Rain Gutters
Garage Spaces 2.0
Community Features Deed Restrictions, Playground
Utilities Available Cable Connected, Electricity Connected
Waterfront Description Lake
View Y/N 1
Water Access 1
Water Access Desc Lake
View Water
Roof Type Shingle
Porch Covered, Porch, Rear Porch, Screened
Attached Garage true
Garage true
Private Pool No
Building
Story 1
Entry Level One
Foundation Slab
Lot Size Range 1/4 to less than 1/2
Sewer Septic Tank
Water Public
Structure Type Block,Stucco
New Construction false
Construction Status Financing,Inspections
Others
Pets Allowed Yes
Senior Community No
Ownership Fee Simple
Monthly Total Fees $41
Acceptable Financing Cash, Conventional
Membership Fee Required Required
Listing Terms Cash, Conventional
Special Listing Condition None
Read Less Info
Want to know what your home might be worth? Contact us for a FREE valuation!

Our team is ready to help you sell your home for the highest possible price ASAP

© 2024 My Florida Regional MLS DBA Stellar MLS. All Rights Reserved.
Bought with KELLER WILLIAMS ELITE PARTNERS III REALTY
GET MORE INFORMATION

Agent | License ID: SL3269324






