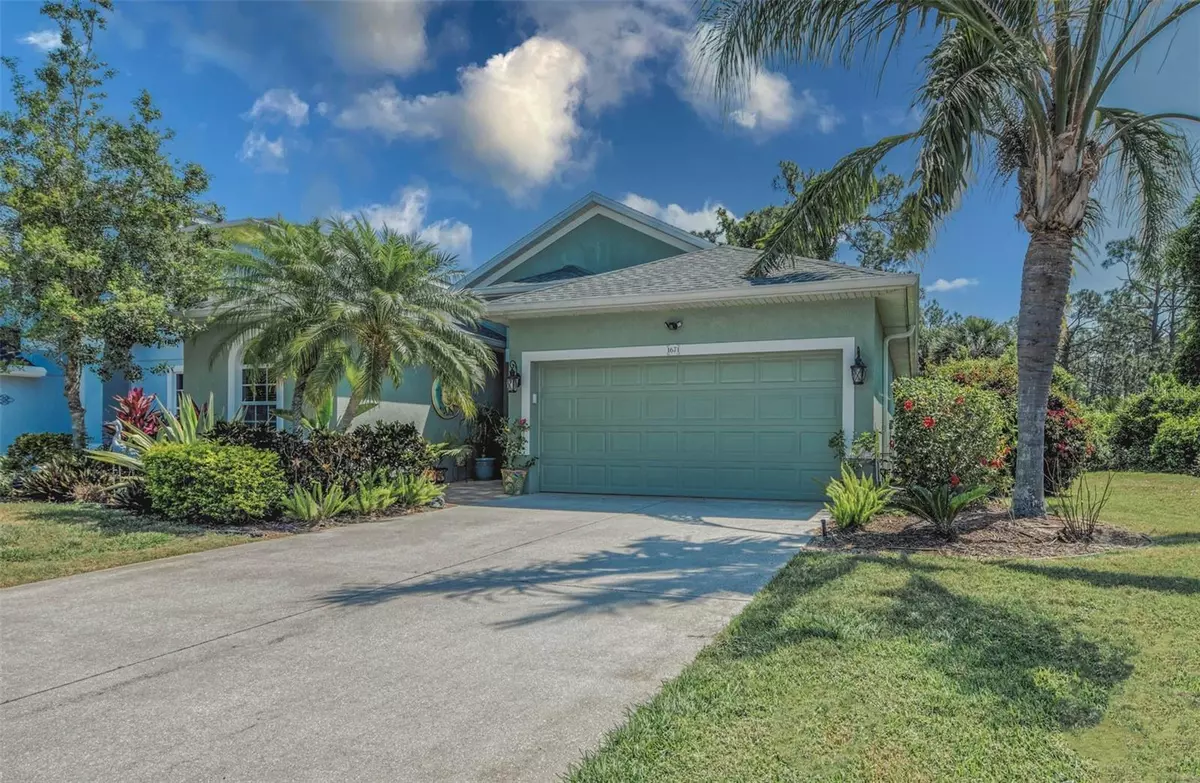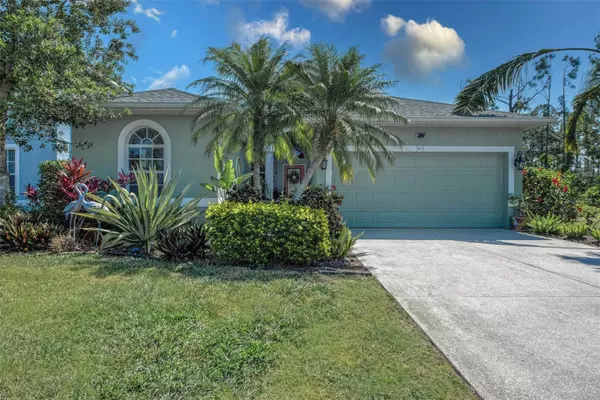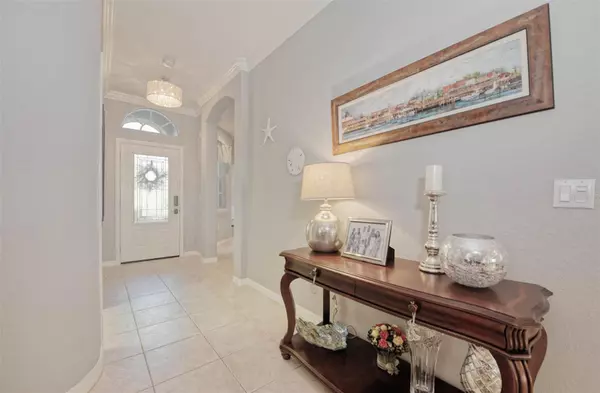$360,000
$367,000
1.9%For more information regarding the value of a property, please contact us for a free consultation.
3 Beds
2 Baths
1,713 SqFt
SOLD DATE : 10/10/2024
Key Details
Sold Price $360,000
Property Type Single Family Home
Sub Type Single Family Residence
Listing Status Sold
Purchase Type For Sale
Square Footage 1,713 sqft
Price per Sqft $210
Subdivision Lakeside Plantation Rep 03
MLS Listing ID A4606865
Sold Date 10/10/24
Bedrooms 3
Full Baths 2
HOA Fees $95/qua
HOA Y/N Yes
Originating Board Stellar MLS
Year Built 2004
Annual Tax Amount $4,774
Lot Size 6,098 Sqft
Acres 0.14
Property Description
Discover your dream home in Lakeside Plantation, one of North Port's most sought-after communities. This move-in-ready 3-bedroom, 2-bathroom home offers over 2,200 square feet of total living space.
Key features include:
New Roof & Water Heater (2023)
High-Capacity A/C System (2019)
Low HOA Fees: Including landscaping and lawn care
Enjoy the convenience and peace of mind that comes with these recent upgrades. Don't miss this opportunity to own a beautiful home in a prime location. Act fast—this gem won't last long!
This stunning single-family residence offers pristine preserve views and a premium lot, ensuring privacy with no neighbors to the right side of the property. Situated in the tranquil rear of the community, you'll experience minimal car traffic, making this home a peaceful retreat.
Thoughtfully upgraded, this home features crown molding throughout, beautiful tile in the living areas, and high-quality hotel-grade carpet in the bedrooms, creating a cozy and luxurious feel. The beachy color hues accentuate the Florida lifestyle, while the superb lighting, including an upgraded glass front door and oversized windows in the east-facing rear, allows for plenty of natural light and morning sunrises in your lanai.
Enjoy the romance of Florida sunsets from your screened-in lanai, listening to the wonderful wildlife behind you. The kitchen is a chef's dream, featuring wood cabinets, a splendid tiled backsplash, and an oversized island with a bar. For your convenience, the sellers are offering a flat-screen TV in the garage and lanai furniture with the sale.
Walk or bike to the clubhouse, where you'll find a spacious and well-equipped gym. Relax by the community pool or enjoy a day of fun for all. The clubhouse also offers a pool table, meeting rooms, and much more.
Lakeside Plantation is conveniently located with several beaches within a half-hour driving distance. This home truly embodies the epitome of Florida living!
Location
State FL
County Sarasota
Community Lakeside Plantation Rep 03
Zoning PCDN
Interior
Interior Features Ceiling Fans(s), Coffered Ceiling(s), Crown Molding, Eat-in Kitchen, Living Room/Dining Room Combo, Solid Surface Counters, Solid Wood Cabinets, Walk-In Closet(s)
Heating Central
Cooling Central Air
Flooring Carpet, Ceramic Tile
Furnishings Furnished
Fireplace false
Appliance Cooktop, Dishwasher, Electric Water Heater, Microwave, Refrigerator
Laundry Inside, Laundry Room
Exterior
Exterior Feature Irrigation System, Sidewalk, Sliding Doors
Garage Spaces 2.0
Community Features Association Recreation - Owned, Buyer Approval Required, Deed Restrictions, Fitness Center, Golf Carts OK, Playground, Pool, Tennis Courts
Utilities Available BB/HS Internet Available, Cable Available, Electricity Connected
Amenities Available Basketball Court, Clubhouse, Fence Restrictions, Fitness Center, Pickleball Court(s), Playground, Pool, Recreation Facilities, Spa/Hot Tub, Tennis Court(s), Vehicle Restrictions, Wheelchair Access
View Trees/Woods
Roof Type Shingle
Porch Rear Porch, Screened
Attached Garage true
Garage true
Private Pool No
Building
Entry Level One
Foundation Slab
Lot Size Range 0 to less than 1/4
Sewer Public Sewer
Water Public
Structure Type Block,Stucco
New Construction false
Schools
Elementary Schools Toledo Blade Elementary
Middle Schools Woodland Middle School
High Schools North Port High
Others
Pets Allowed Yes
Senior Community No
Ownership Fee Simple
Monthly Total Fees $95
Acceptable Financing Cash, Conventional, FHA, VA Loan
Membership Fee Required Required
Listing Terms Cash, Conventional, FHA, VA Loan
Num of Pet 3
Special Listing Condition None
Read Less Info
Want to know what your home might be worth? Contact us for a FREE valuation!

Our team is ready to help you sell your home for the highest possible price ASAP

© 2025 My Florida Regional MLS DBA Stellar MLS. All Rights Reserved.
Bought with WHITE SANDS REALTY GROUP FL
GET MORE INFORMATION
Agent | License ID: SL3269324






