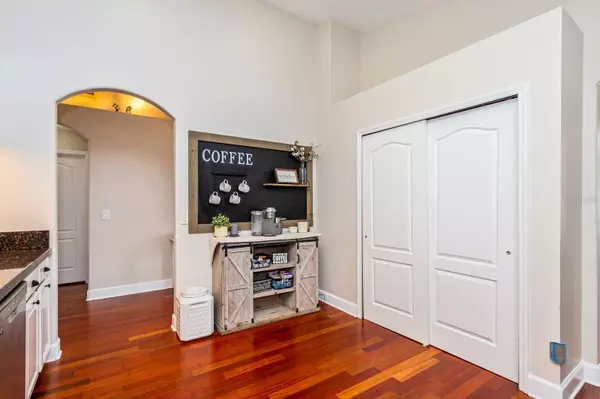$577,500
$588,900
1.9%For more information regarding the value of a property, please contact us for a free consultation.
4 Beds
3 Baths
2,366 SqFt
SOLD DATE : 10/07/2024
Key Details
Sold Price $577,500
Property Type Single Family Home
Sub Type Single Family Residence
Listing Status Sold
Purchase Type For Sale
Square Footage 2,366 sqft
Price per Sqft $244
Subdivision Waterford Lakes Tr N22 Ph 01
MLS Listing ID O6223770
Sold Date 10/07/24
Bedrooms 4
Full Baths 3
Construction Status Inspections,No Contingency
HOA Fees $109/mo
HOA Y/N Yes
Originating Board Stellar MLS
Year Built 1999
Annual Tax Amount $4,851
Lot Size 7,840 Sqft
Acres 0.18
Property Description
Property is pending- accepting back-ups please call for showings.
Experience sophistication and tranquility at 739 Waterland Ct, a spacious and exceptional property located in the peaceful enclave of the Barrington subdivision of Waterford Lakes.
Key Features:
• Prime Location: Situated on a quiet cul-de-sac, this home offers both convenience and luxury in the heart of Waterford Lakes. Enjoy privacy and serenity with no rear neighbors but also easy access to a plethora of shopping, dining, and entertainment options.
• Outdoor Entertaining: Upgraded covered lanai and sparkling pool, surrounded by new vinyl fencing - perfect for gatherings with family and friends…and pets too!
• A-Rated Schools: Benefit from top-rated public and private schools in close proximity to the house.
The interior of this home is a haven of modern comforts and elegance featuring vaulted 12.5 ft. ceilings that create an open and airy ambiance. Beautiful hardwood floors, installed in 2017, add a touch of warmth and elegance to the living space and recent upgrades including a brand-new AC system and new on-demand water heater provide modern conveniences and enhance the overall comfort of the home.
The home features a walk-in inviting living area, perfect for both relaxing evenings and entertaining guests. The spacious and airy open layout of this home is perfect for entertaining guests or enjoying quality time with loved ones and the highly desired split floor plan seamlessly connects the living room, dining area, and kitchen, creating a harmonious flow throughout the home.
The upgraded kitchen is both stylish and functional, featuring granite countertops, a gas range, stainless steel appliances, and ample cabinet space.
The master suite is a true oasis, offering direct access to the covered lanai and private pool, and featuring a sizable walk-in closet and a luxurious en-suite bathroom that boasts dual sinks, a garden tub, and a separate walk-in shower, providing a spa-like retreat.
Beyond the remarkable features of the house , Waterford Lakes community offers an array of amenities including an Olympic-sized swimming pool, playground, park, baseball and soccer fields, and courts for tennis, basketball, and racquetball. Enjoy the convenience of living in an established community with tree-lined streets, lakes, and desirable schools.
Convenience is key in this prime location. With easy access to major highways like 417 Greenway and 408 East-West Expressway, commuting and exploring the surrounding areas is a breeze. Orlando International Airport and UCF are just a short drive away, making travel and higher education easily accessible.
We are genuinely motivated to sell this exceptional property, and we believe that once you experience the remarkable features of the house and the charm of the neighborhood, you won't be able to resist making it your own. Don't miss this incredible opportunity to own a home that truly has it all. Schedule a viewing today and embark on your journey to finding your dream home.
Location
State FL
County Orange
Community Waterford Lakes Tr N22 Ph 01
Zoning P-D
Interior
Interior Features Ceiling Fans(s), Eat-in Kitchen, Kitchen/Family Room Combo
Heating Central
Cooling Central Air
Flooring Wood
Furnishings Unfurnished
Fireplace false
Appliance Dishwasher, Disposal, Dryer, Electric Water Heater, Microwave, Range, Refrigerator, Washer
Laundry Laundry Room
Exterior
Exterior Feature Sidewalk
Garage Spaces 2.0
Pool In Ground, Tile
Community Features Clubhouse, Community Mailbox, Dog Park, Fitness Center, Golf Carts OK, Irrigation-Reclaimed Water, Park, Playground, Pool, Racquetball, Sidewalks, Tennis Courts, Wheelchair Access
Utilities Available Electricity Available, Propane
Amenities Available Basketball Court, Clubhouse, Fitness Center, Maintenance, Pickleball Court(s), Playground, Pool, Racquetball, Recreation Facilities, Sauna, Spa/Hot Tub, Tennis Court(s), Trail(s)
Roof Type Shingle
Attached Garage true
Garage true
Private Pool Yes
Building
Lot Description Cul-De-Sac
Entry Level One
Foundation Block
Lot Size Range 0 to less than 1/4
Sewer Public Sewer
Water Public
Structure Type Block
New Construction false
Construction Status Inspections,No Contingency
Others
Pets Allowed Yes
HOA Fee Include Common Area Taxes,Pool,Maintenance Structure,Maintenance Grounds,Maintenance,Management,Recreational Facilities
Senior Community No
Ownership Fee Simple
Monthly Total Fees $109
Acceptable Financing Cash, Conventional, FHA, VA Loan
Membership Fee Required Required
Listing Terms Cash, Conventional, FHA, VA Loan
Special Listing Condition None
Read Less Info
Want to know what your home might be worth? Contact us for a FREE valuation!

Our team is ready to help you sell your home for the highest possible price ASAP

© 2024 My Florida Regional MLS DBA Stellar MLS. All Rights Reserved.
Bought with BLOOM HOME GROUP REALTY LLC
GET MORE INFORMATION

Agent | License ID: SL3269324






