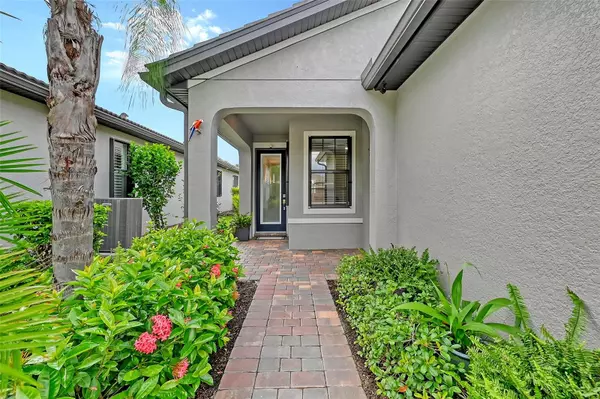$394,500
$399,000
1.1%For more information regarding the value of a property, please contact us for a free consultation.
3 Beds
2 Baths
1,436 SqFt
SOLD DATE : 10/02/2024
Key Details
Sold Price $394,500
Property Type Single Family Home
Sub Type Single Family Residence
Listing Status Sold
Purchase Type For Sale
Square Footage 1,436 sqft
Price per Sqft $274
Subdivision Islandwalk/The West Vlgs Ph 5
MLS Listing ID N6133860
Sold Date 10/02/24
Bedrooms 3
Full Baths 2
Construction Status Financing,Inspections
HOA Fees $356/qua
HOA Y/N Yes
Originating Board Stellar MLS
Year Built 2020
Annual Tax Amount $3,108
Lot Size 5,227 Sqft
Acres 0.12
Lot Dimensions 40X135X40X135
Property Description
Enjoy resort style living in this open concept move in ready 4 year old home! The IslandWalk community is rich with activities where there is something for everyone. No need to worry about lawn care, weeding or tree trimming, it’s part of the package. IslandWalk is just 5 minutes from Wellen Park, Publix, Costco or Cool Today Park/Atlanta Braves stadium. Walk, bike or take the golf cart to get the most out of Florida’s beautiful environment and pleasant winter weather. This location is within 30 minutes to Gulf of Mexico public beaches and historic downtown Venice on the Island.
This home features 3 bedrooms and 2 bathrooms with spacious closets and generous storage. The kitchen features a convenient pantry, under counter lights, oversized island and quality Artistokraft white cabinets with granite countertops. Dependable stainless steel whirlpool side by side refrigerator and dishwasher, complement a 2-year-old Kitchenaide microwave and Fridgidare oven. The laundry room is equipped with top loading whirlpool washer and dryer.
The spacious master bedroom has plenty of room for a king bed. An en-suite bathroom has 2 sinks with granite countertops, walk in shower and a well-lit master closet. The second bedroom is conveniently located next to the 2nd bath. The third bedroom can easily be used for guests or office space, whatever fits your lifestyle. The closet is designed to be used either way.
Locking accordion hurricane shutters were installed in 2023. The entry door is impact resistant as well as the window in the master bathroom. The solid concrete block structure, tile roof and steel framing are built to last. The exterior of this home was professionally painted in November 2023. The exterior lighting was updated and is controlled by a timer switch located by the front door. This home was occupied full time and was climate controlled by a Lennox Elite HVAC system at all times. There were no pets or smoking inside and it is well ventilated.
Sit on the lanai and enjoy a cup of coffee and watch the sun come up over the butterfly garden. Monarch butterflies are frequent visitors along with yellow cloudless sulfur butterflies that find their home on a casia tree.
IslandWalk is a convenient and friendly community. When you are away, you can monitor the inside and outside with Blink cameras and a Simply Safe security system. The system monitors any activity within the range of the cameras as well as the internal and external temperatures. The system will send an alert to your phone so you can respond appropriately.
Last, but not least is a 2 car garage with 2 large metal shelving units. MyQ garage door is operated by an app on your phone. It can be opened or closed from any location with just 2 clicks. Also included are 2 remote controls. The epoxy floor is easy to maintain and resists dirt and stains. The water softener helps to keep appliances and plumbing in good working order.
Yes, there’s more! Schedule a tour and see for yourself!
Location
State FL
County Sarasota
Community Islandwalk/The West Vlgs Ph 5
Zoning V
Rooms
Other Rooms Den/Library/Office, Great Room, Inside Utility
Interior
Interior Features Ceiling Fans(s), Kitchen/Family Room Combo, Living Room/Dining Room Combo, Open Floorplan, Primary Bedroom Main Floor, Solid Surface Counters, Walk-In Closet(s), Window Treatments
Heating Central, Electric
Cooling Central Air
Flooring Carpet, Ceramic Tile
Furnishings Partially
Fireplace false
Appliance Dishwasher, Disposal, Dryer, Electric Water Heater, Microwave, Range, Refrigerator, Washer, Water Softener
Laundry Electric Dryer Hookup, Inside, Laundry Room, Washer Hookup
Exterior
Exterior Feature Hurricane Shutters, Irrigation System, Lighting, Sidewalk
Garage Spaces 2.0
Community Features Buyer Approval Required, Clubhouse, Community Mailbox, Deed Restrictions, Dog Park, Fitness Center, Gated Community - Guard, Golf Carts OK, Irrigation-Reclaimed Water, Pool, Sidewalks, Tennis Courts
Utilities Available Cable Connected, Public
Amenities Available Cable TV, Clubhouse, Fitness Center, Gated, Lobby Key Required, Maintenance, Pickleball Court(s), Recreation Facilities, Security, Tennis Court(s)
Waterfront false
Roof Type Tile
Porch Covered, Screened
Attached Garage true
Garage true
Private Pool No
Building
Lot Description Landscaped, Sidewalk, Paved
Story 1
Entry Level One
Foundation Slab
Lot Size Range 0 to less than 1/4
Sewer Public Sewer
Water Canal/Lake For Irrigation
Architectural Style Florida
Structure Type Block,Metal Frame,Stucco
New Construction false
Construction Status Financing,Inspections
Schools
Elementary Schools Taylor Ranch Elementary
Middle Schools Venice Area Middle
High Schools Venice Senior High
Others
Pets Allowed Yes
HOA Fee Include Cable TV,Pool,Maintenance Grounds,Management,Private Road,Recreational Facilities,Security
Senior Community No
Ownership Fee Simple
Monthly Total Fees $356
Acceptable Financing Cash, Conventional, FHA, VA Loan
Membership Fee Required Required
Listing Terms Cash, Conventional, FHA, VA Loan
Special Listing Condition None
Read Less Info
Want to know what your home might be worth? Contact us for a FREE valuation!

Our team is ready to help you sell your home for the highest possible price ASAP

© 2024 My Florida Regional MLS DBA Stellar MLS. All Rights Reserved.
Bought with FATHOM REALTY FL LLC
GET MORE INFORMATION

Agent | License ID: SL3269324






