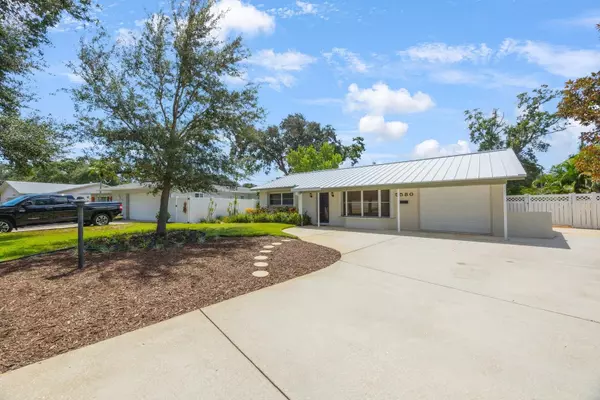$392,000
$374,900
4.6%For more information regarding the value of a property, please contact us for a free consultation.
3 Beds
2 Baths
1,297 SqFt
SOLD DATE : 10/02/2024
Key Details
Sold Price $392,000
Property Type Single Family Home
Sub Type Single Family Residence
Listing Status Sold
Purchase Type For Sale
Square Footage 1,297 sqft
Price per Sqft $302
Subdivision Merlin Heights
MLS Listing ID U8255857
Sold Date 10/02/24
Bedrooms 3
Full Baths 2
Construction Status Appraisal,Financing,Inspections
HOA Y/N No
Originating Board Stellar MLS
Year Built 1966
Annual Tax Amount $5,190
Lot Size 10,018 Sqft
Acres 0.23
Lot Dimensions 62x135
Property Description
THIS HOME WILL NOT LAST, ABSOLUTELY GORGEOUS HOME ON AN INCREDIBLE LOT WITH SO MANY POSSIBLILITES. THIS HOME HAS BEEN METICULOUSLY MAINTINED, UPDATED BATHROOMS, GORGEOUS FLOORS, OPEN CONCEPT KITCHEN, SPLIT BEDROOM PLAN, 3RD BEDROOM HAS ITS OWN BATHROOM , THIS YARD IS ABSOLUTELY STUNNING, THE BACK YARD IS OVERSIZED, HAS A BACK ALLEY ACCESS, PARKING PAD FOR BOAT OR RV OR TRAILER, STORAGE SHED, BEAUTIFUL LANDSCAPING, IRRIGATION SYSTEM IS ON A WELL, COVERED SCREENED LANAI IS PERFECT FOR ENTERTAINING AND OVERLOOKS THE PARKLIKE BACK YARD. TONS OF PRIVACY WITH A VINYL FENCE. THE POSSIBILITES ARE ENDLESS IN THIS AMAZING HOME IN KENNETH CITY. HOME ALSO INCLUDES A WHOLE HOME GENERATOR FOR PEACE OF MIND DURING ANY STORM, METAL LOCKING HURRICANE SHUTTERS IN FRONT, POLYPROPYLENE CLEARVIEW PANELS, GARAGE VENT VAN, BACK PATIO IS WIRED FOR A HOT TUB, HOME FEATURES A BUILT IN SAFE, DON'T MISS OUT ON THIS BEAUTIFUL HOME ON A PARKLIKE SETTING WITH ALL OF THESE EXTRAS!!!!!!!
Location
State FL
County Pinellas
Community Merlin Heights
Direction N
Interior
Interior Features Ceiling Fans(s), Eat-in Kitchen, Living Room/Dining Room Combo, Open Floorplan, Split Bedroom
Heating Central
Cooling Central Air
Flooring Ceramic Tile, Laminate
Fireplace false
Appliance Cooktop, Electric Water Heater, Microwave, Range, Refrigerator
Laundry In Garage
Exterior
Exterior Feature Irrigation System, Other, Storage
Garage Spaces 1.0
Fence Vinyl
Utilities Available Public
Roof Type Metal
Attached Garage true
Garage true
Private Pool No
Building
Story 1
Entry Level One
Foundation Slab
Lot Size Range 0 to less than 1/4
Sewer Public Sewer
Water Public
Structure Type Block,Stucco
New Construction false
Construction Status Appraisal,Financing,Inspections
Others
Senior Community No
Ownership Fee Simple
Acceptable Financing Cash, Conventional, FHA, VA Loan
Listing Terms Cash, Conventional, FHA, VA Loan
Special Listing Condition None
Read Less Info
Want to know what your home might be worth? Contact us for a FREE valuation!

Our team is ready to help you sell your home for the highest possible price ASAP

© 2024 My Florida Regional MLS DBA Stellar MLS. All Rights Reserved.
Bought with KELLER WILLIAMS REALTY- PALM H
GET MORE INFORMATION

Agent | License ID: SL3269324






