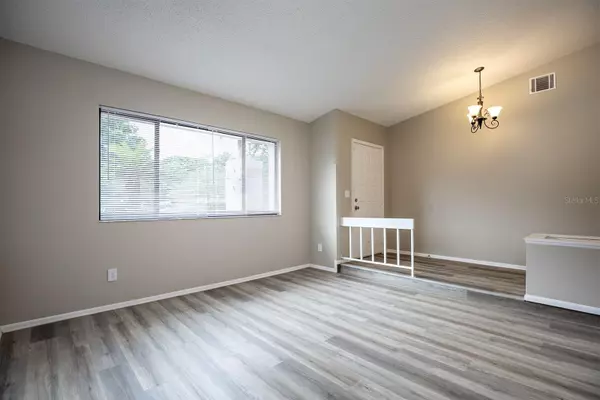$392,500
$400,000
1.9%For more information regarding the value of a property, please contact us for a free consultation.
3 Beds
2 Baths
1,588 SqFt
SOLD DATE : 09/30/2024
Key Details
Sold Price $392,500
Property Type Single Family Home
Sub Type Single Family Residence
Listing Status Sold
Purchase Type For Sale
Square Footage 1,588 sqft
Price per Sqft $247
Subdivision Tiberon Hills Ph 1A
MLS Listing ID O6205594
Sold Date 09/30/24
Bedrooms 3
Full Baths 2
Construction Status Financing,Inspections
HOA Y/N No
Originating Board Stellar MLS
Year Built 1983
Annual Tax Amount $4,555
Lot Size 10,890 Sqft
Acres 0.25
Property Description
Nestled in the serene Tiberon Hills neighborhood of Longwood, this residence offers a retreat within the bustling heart of the city. This charming home, set on a generous quarter-acre lot, is lined with mature trees and offers a tranquil park-like setting. The house features a spacious open floor plan with 3 bedrooms and 2 bathrooms, and the interior welcomes you with a formal living room adjacent to the dining area, all set against a backdrop of a soft, natural color palette. The heart of the home is the kitchen, fully equipped with new white shaker cabinetry and a brand-new stainless-steel appliance package. It opens to a family room that boasts soaring ceilings, abundant natural light, and an intimate wood-burning fireplace framed in wood details. The primary suite is a private haven with a spacious walk-in closet, a double sink vanity cabinet with granite countertops, and a shower stall. Outside, the covered lanai is perfect for entertaining, overlooking a sparkling in-ground pool and a garden of exotic plants that enhance the beauty of this breathtaking property. Additional improvements include new flooring throughout, fresh interior paint, and updated bathrooms. With top-rated schools like Woodlands Elementary and Lake Mary High School nearby, and convenient access to the Sun Rail, business centers, shopping, and major roadways, this home is not just a residence but a lifestyle choice for those seeking the best in suburban living. Embrace the opportunity to create lasting memories in this beautiful home, where every detail contributes to a warm and inviting atmosphere.
Location
State FL
County Seminole
Community Tiberon Hills Ph 1A
Zoning LDR
Interior
Interior Features Ceiling Fans(s), Primary Bedroom Main Floor, Thermostat, Vaulted Ceiling(s), Walk-In Closet(s)
Heating Central, Electric
Cooling Central Air
Flooring Vinyl
Fireplaces Type Family Room, Wood Burning
Fireplace true
Appliance None
Laundry Electric Dryer Hookup, Laundry Closet, Washer Hookup
Exterior
Exterior Feature Sidewalk, Sliding Doors
Parking Features Driveway, Garage Door Opener
Garage Spaces 2.0
Pool In Ground
Utilities Available Electricity Connected, Water Connected
Roof Type Shingle
Porch Covered, Deck, Patio, Screened
Attached Garage true
Garage true
Private Pool Yes
Building
Lot Description Cul-De-Sac, Sidewalk, Paved
Entry Level One
Foundation Slab
Lot Size Range 1/4 to less than 1/2
Sewer Public Sewer
Water Public
Architectural Style Ranch
Structure Type Block,Concrete,Stucco
New Construction false
Construction Status Financing,Inspections
Schools
Elementary Schools Longwood Elementary
Middle Schools Greenwood Lakes Middle
High Schools Lake Mary High
Others
Pets Allowed Yes
Senior Community No
Ownership Fee Simple
Acceptable Financing Cash, Conventional
Listing Terms Cash, Conventional
Special Listing Condition None
Read Less Info
Want to know what your home might be worth? Contact us for a FREE valuation!

Our team is ready to help you sell your home for the highest possible price ASAP

© 2024 My Florida Regional MLS DBA Stellar MLS. All Rights Reserved.
Bought with KELLER WILLIAMS CLASSIC
GET MORE INFORMATION

Agent | License ID: SL3269324






