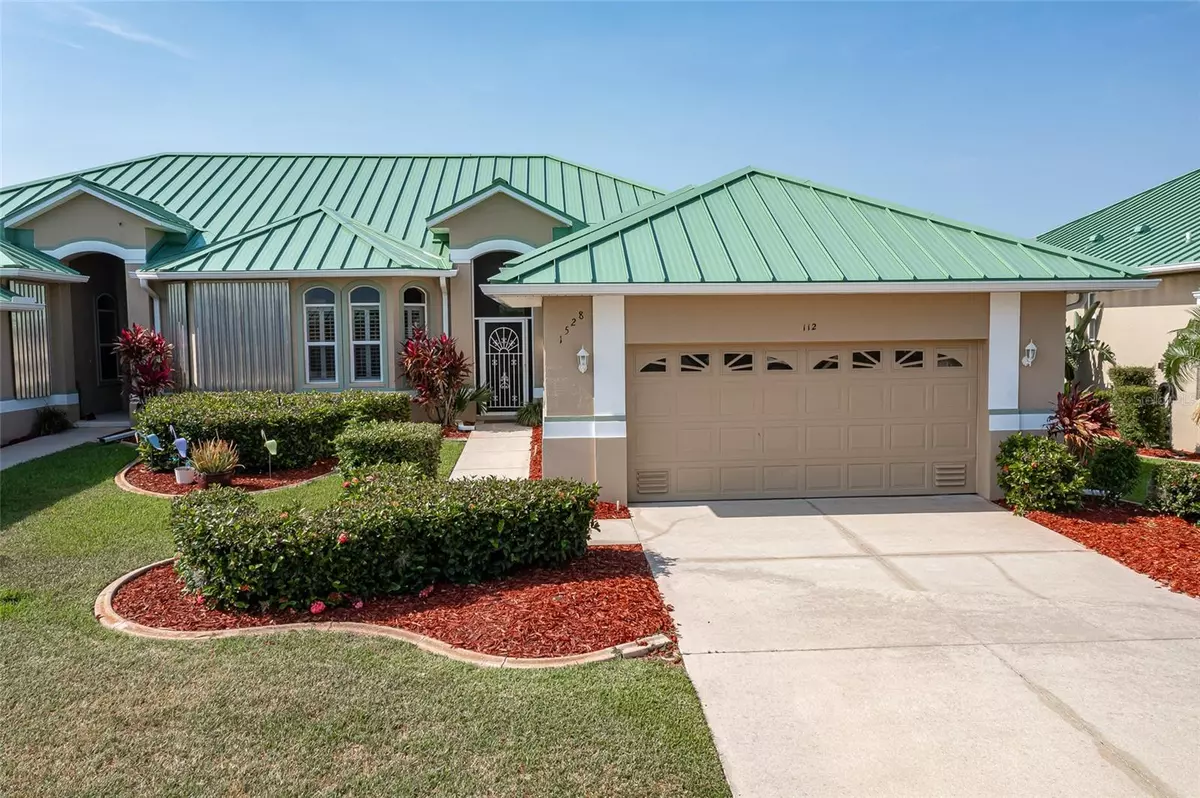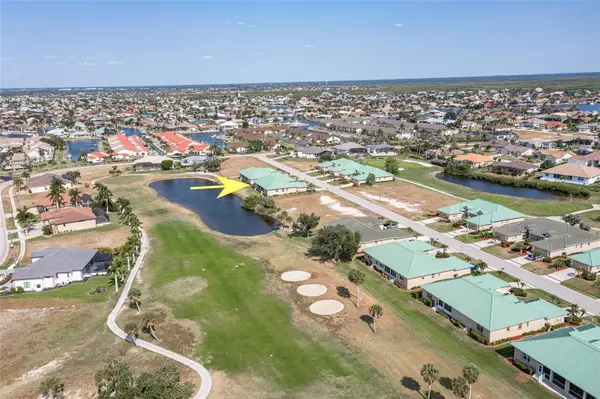$275,000
$299,500
8.2%For more information regarding the value of a property, please contact us for a free consultation.
3 Beds
2 Baths
1,617 SqFt
SOLD DATE : 09/30/2024
Key Details
Sold Price $275,000
Property Type Single Family Home
Sub Type Villa
Listing Status Sold
Purchase Type For Sale
Square Footage 1,617 sqft
Price per Sqft $170
Subdivision Punta Gorda Isles Sec 12
MLS Listing ID C7492728
Sold Date 09/30/24
Bedrooms 3
Full Baths 2
Construction Status Inspections
HOA Fees $350/mo
HOA Y/N Yes
Originating Board Stellar MLS
Year Built 2000
Annual Tax Amount $5,619
Lot Size 6,098 Sqft
Acres 0.14
Property Description
PGI VILLA W/**NEW METAL ROOF** PLUS GOLF COURSE & POND VIEWS! AC replaced in 2022. Rare opportunity to own one of the few villas at the Villas of Versailles on Atares Dr in Punta Gorda Isles. Villa is ideally located on a quiet street in the heart of PGI. Spacious, 3 bed/2 bath unit + den features a spacious, open floor plan w/great room, open kitchen & den/home office w/built-in desk. Lots of natural light throughout. Two sets of disappearing, sliding glass doors open to the screened lanai & extend the living space outside. Sit back & relax while watching the golfers pass behind the villa throughout the day. The water hazard/pond separates you from the golf course providing additional space & privacy. Architectural details include high ceilings, tile flooring throughout the main living areas & baths. The master suite has private access to the lanai, an en-suite master bath & large walk-in closet. The guest rooms share a guest bath. One guest room is currently being used as another den - easily converts back to bedroom w/addition of French doors. Other amenities include an interior laundry room w/adjacent storage closet & attached 2-car garage. This is one side of a duplex, operates very similar to a condo association but is really run by a homeowner's association. Make an appointment today. Discover your place in paradise.
Location
State FL
County Charlotte
Community Punta Gorda Isles Sec 12
Zoning PD-GM
Rooms
Other Rooms Inside Utility
Interior
Interior Features Ceiling Fans(s), Walk-In Closet(s)
Heating Central, Electric
Cooling Central Air
Flooring Carpet, Tile
Fireplace false
Appliance Dishwasher, Disposal, Dryer, Electric Water Heater, Microwave, Range, Washer
Laundry Inside, Laundry Room
Exterior
Exterior Feature Sliding Doors
Parking Features Garage Door Opener
Garage Spaces 2.0
Pool Heated, In Ground
Community Features Clubhouse, Pool
Utilities Available BB/HS Internet Available, Cable Available, Electricity Connected, Phone Available, Sewer Connected, Water Connected
Amenities Available Clubhouse, Pool
Waterfront Description Pond
View Y/N 1
View Golf Course
Roof Type Metal
Attached Garage true
Garage true
Private Pool No
Building
Story 1
Entry Level One
Foundation Slab
Lot Size Range 0 to less than 1/4
Sewer Public Sewer
Water Public
Architectural Style Florida
Structure Type Block,Stucco
New Construction false
Construction Status Inspections
Schools
Elementary Schools Sallie Jones Elementary
Middle Schools Punta Gorda Middle
High Schools Charlotte High
Others
Pets Allowed Number Limit, Size Limit, Yes
HOA Fee Include Common Area Taxes,Pool,Escrow Reserves Fund,Fidelity Bond,Insurance,Maintenance Structure,Maintenance Grounds,Management,Pest Control
Senior Community No
Pet Size Medium (36-60 Lbs.)
Ownership Fee Simple
Monthly Total Fees $350
Acceptable Financing Cash, Conventional
Membership Fee Required Required
Listing Terms Cash, Conventional
Num of Pet 2
Special Listing Condition None
Read Less Info
Want to know what your home might be worth? Contact us for a FREE valuation!

Our team is ready to help you sell your home for the highest possible price ASAP

© 2025 My Florida Regional MLS DBA Stellar MLS. All Rights Reserved.
Bought with RE/MAX HARBOR REALTY
GET MORE INFORMATION
Agent | License ID: SL3269324






