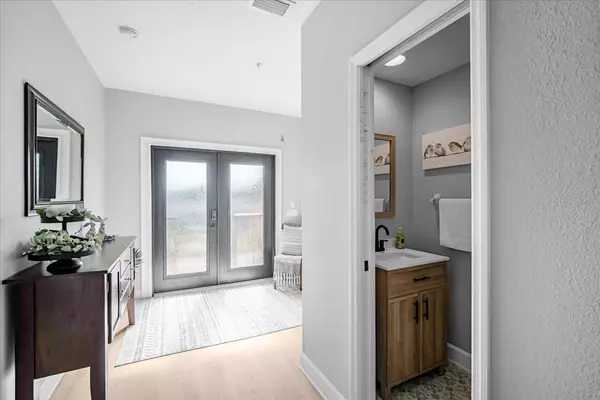$1,100,000
$1,249,000
11.9%For more information regarding the value of a property, please contact us for a free consultation.
4 Beds
5 Baths
3,618 SqFt
SOLD DATE : 09/24/2024
Key Details
Sold Price $1,100,000
Property Type Single Family Home
Sub Type Single Family Residence
Listing Status Sold
Purchase Type For Sale
Square Footage 3,618 sqft
Price per Sqft $304
Subdivision State Tree Shores
MLS Listing ID O6215231
Sold Date 09/24/24
Bedrooms 4
Full Baths 4
Half Baths 1
HOA Y/N No
Originating Board Stellar MLS
Year Built 2000
Annual Tax Amount $6,497
Lot Size 10,890 Sqft
Acres 0.25
Lot Dimensions 55x125
Property Description
Located on the Indian River with direct access to the INTRACOASTAL WATERWAY, this recently renovated home will captivate you from the moment you step inside! An inviting 3-story residence featuring 4 bedrooms, 5 baths, and a 4-car open span, climate-controlled garage. Enjoy constant breezes and stunning views of rocket launches. First level offers a private entrance to a full guest quarters, great for in-laws, visitors or rental income. Second level is the heart of the home; it includes two oversized bedrooms with en-suites, a half bath, living room, kitchen, dining area, laundry and panoramic views of the Indian River. Third level is dedicated to the enormous primary suite. Bonus features include outdoor elevator, whole house generator, natural gas, automatic roll down hurricane shutters, fireplace, 2 covered boat lifts, dock and much more! This paradise awaits, book your private showing today.
Location
State FL
County Brevard
Community State Tree Shores
Zoning R2
Rooms
Other Rooms Interior In-Law Suite w/Private Entry
Interior
Interior Features Accessibility Features, Ceiling Fans(s), Eat-in Kitchen, Elevator, Living Room/Dining Room Combo, Open Floorplan, PrimaryBedroom Upstairs, Solid Wood Cabinets, Split Bedroom, Thermostat, Walk-In Closet(s), Window Treatments
Heating Central
Cooling Central Air
Flooring Carpet, Tile, Vinyl, Wood
Fireplaces Type Gas, Living Room
Fireplace true
Appliance Convection Oven, Dishwasher, Disposal, Dryer, Electric Water Heater, Microwave, Refrigerator, Washer
Laundry Laundry Room
Exterior
Exterior Feature Balcony, French Doors, Hurricane Shutters, Irrigation System, Lighting, Outdoor Kitchen, Private Mailbox, Rain Gutters
Garage Spaces 4.0
Utilities Available Electricity Connected, Natural Gas Connected, Sewer Connected, Water Connected
Waterfront Description Intracoastal Waterway,River Front
View Y/N 1
Water Access 1
Water Access Desc Intracoastal Waterway,River
View Water
Roof Type Shingle
Porch Deck
Attached Garage true
Garage true
Private Pool No
Building
Lot Description Landscaped
Story 3
Entry Level Three Or More
Foundation Slab
Lot Size Range 1/4 to less than 1/2
Sewer Public Sewer
Water Public
Structure Type Stucco
New Construction false
Others
Senior Community No
Ownership Fee Simple
Acceptable Financing Cash, Conventional, FHA, VA Loan
Listing Terms Cash, Conventional, FHA, VA Loan
Special Listing Condition None
Read Less Info
Want to know what your home might be worth? Contact us for a FREE valuation!

Our team is ready to help you sell your home for the highest possible price ASAP

© 2024 My Florida Regional MLS DBA Stellar MLS. All Rights Reserved.
Bought with OAKSTRAND REALTY
GET MORE INFORMATION

Agent | License ID: SL3269324






