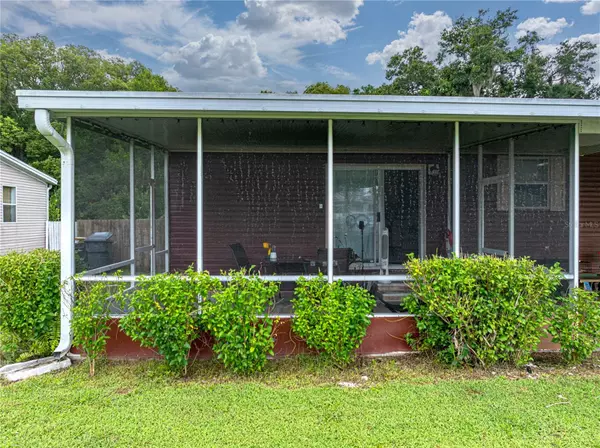$250,000
$245,000
2.0%For more information regarding the value of a property, please contact us for a free consultation.
3 Beds
2 Baths
1,740 SqFt
SOLD DATE : 09/20/2024
Key Details
Sold Price $250,000
Property Type Manufactured Home
Sub Type Manufactured Home - Post 1977
Listing Status Sold
Purchase Type For Sale
Square Footage 1,740 sqft
Price per Sqft $143
Subdivision Wilder Trace Ph 01
MLS Listing ID L4945901
Sold Date 09/20/24
Bedrooms 3
Full Baths 2
Construction Status Appraisal,Financing,Inspections
HOA Fees $14/ann
HOA Y/N Yes
Originating Board Stellar MLS
Year Built 2002
Annual Tax Amount $1,424
Lot Size 0.260 Acres
Acres 0.26
Lot Dimensions 100x113
Property Description
Discover your new home at 525 Lindsey Dr. nestled in the well-maintained community of Wilder Trace. The open layout seamlessly connects the living, dining, and kitchen areas making it perfect for entertaining. The kitchen features an island, ample cabinet space, and a built-in corner desk. Off of the laundry room, there is an additional room for pantry supplies or storage. The split floor plan provides privacy, with the master suite separated from the other bedrooms. Relax and unwind in the front screened-in patio, ideal for enjoying the Florida weather, or host outdoor gatherings and barbecues on the back patio. Outside you’ll find a storage shed and additional slab for parking with 50 AMP providing extra space for multiple vehicles or recreational equipment. Schedule a viewing today and experience all this home has to offer!
Location
State FL
County Polk
Community Wilder Trace Ph 01
Interior
Interior Features Ceiling Fans(s), Open Floorplan, Walk-In Closet(s), Window Treatments
Heating Electric
Cooling Central Air
Flooring Carpet, Tile
Fireplace true
Appliance Dishwasher, Dryer, Electric Water Heater, Microwave, Range, Refrigerator, Washer
Laundry Inside, Laundry Room
Exterior
Exterior Feature Sliding Doors
Garage Parking Pad
Fence Fenced, Wood
Utilities Available Cable Available, Electricity Available, Fiber Optics
Waterfront false
Roof Type Metal
Porch Covered, Deck, Rear Porch
Attached Garage false
Garage false
Private Pool No
Building
Lot Description In County
Entry Level One
Foundation Crawlspace
Lot Size Range 1/4 to less than 1/2
Sewer Septic Tank
Water Public
Structure Type Vinyl Siding
New Construction false
Construction Status Appraisal,Financing,Inspections
Schools
Elementary Schools R. Clem Churchwell Elem
Middle Schools Lake Gibson Middle/Junio
High Schools Lake Region High
Others
Pets Allowed Yes
HOA Fee Include Maintenance Grounds
Senior Community No
Ownership Fee Simple
Monthly Total Fees $14
Acceptable Financing Cash, Conventional, FHA, VA Loan
Membership Fee Required Required
Listing Terms Cash, Conventional, FHA, VA Loan
Special Listing Condition None
Read Less Info
Want to know what your home might be worth? Contact us for a FREE valuation!

Our team is ready to help you sell your home for the highest possible price ASAP

© 2024 My Florida Regional MLS DBA Stellar MLS. All Rights Reserved.
Bought with HELLO FLORIDA REAL ESTATE LLC
GET MORE INFORMATION

Agent | License ID: SL3269324






