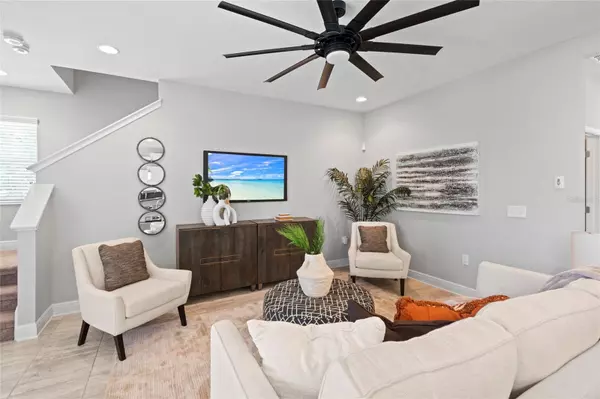$750,000
$800,000
6.3%For more information regarding the value of a property, please contact us for a free consultation.
4 Beds
3 Baths
2,272 SqFt
SOLD DATE : 09/20/2024
Key Details
Sold Price $750,000
Property Type Single Family Home
Sub Type Single Family Residence
Listing Status Sold
Purchase Type For Sale
Square Footage 2,272 sqft
Price per Sqft $330
Subdivision Woodlawn Heights
MLS Listing ID U8249782
Sold Date 09/20/24
Bedrooms 4
Full Baths 3
Construction Status Inspections
HOA Y/N No
Originating Board Stellar MLS
Year Built 2020
Annual Tax Amount $11,309
Lot Size 7,405 Sqft
Acres 0.17
Lot Dimensions 60x125
Property Description
Welcome to this impeccably crafted 2020-built corner lot home, located in the desirable Euclid-St. Paul neighborhood of St. Petersburg, Florida. Perfectly positioned for both tranquility and convenience, this home offers quick access to I-275, making your daily commute or weekend adventures a breeze. While you'll appreciate the proximity to major routes, rest assured that the modern construction and smart design ensure peace and quiet inside the home, allowing you to relax in comfort.
Step inside to be greeted by soaring ceilings and an abundance of natural light that highlights the home's spacious, open-concept layout. The living area flows seamlessly into a chef’s kitchen featuring high-end finishes, including granite countertops, custom solid wood cabinetry, and stainless steel appliances. Whether it’s casual dining at the breakfast nook or hosting in the formal dining room with built-in shelving, this home is designed for both relaxation and entertaining.
The first floor offers flexibility with a generously sized fourth bedroom, ideal for use as a home office, gym, or guest room, complete with a large walk-in closet. The living space extends outdoors to a private, shaded backyard oasis, featuring a covered porch perfect for enjoying Florida’s year-round sunshine. Plus, a detached two-car garage and extra parking pad provide plenty of parking options.
Upstairs, unwind in the luxurious primary suite, which boasts a custom California Closets system and a spa-like ensuite bathroom with a garden tub, glass-enclosed shower, dual vanities, and elegant granite countertops. Two additional well-sized bedrooms, a stylish full bathroom, and a conveniently located laundry room round out the second floor.
This home is an ideal retreat for busy families or those who appreciate easy access to everything St. Pete is known for, from nearby parks to top-rated schools, sports fields, and vibrant downtown St. Pete. Security and peace of mind come standard with a built-in security system, and the home’s location puts you just minutes away from the beach and Tampa International Airport.
Schedule your private showing today and experience the blend of convenience and comfort that make this property truly special. This gem is waiting for you—come make it your own!
Location
State FL
County Pinellas
Community Woodlawn Heights
Direction N
Interior
Interior Features Ceiling Fans(s), High Ceilings, Kitchen/Family Room Combo, Open Floorplan, Stone Counters, Thermostat, Tray Ceiling(s), Walk-In Closet(s), Window Treatments
Heating Central, Electric
Cooling Central Air
Flooring Carpet, Tile
Furnishings Unfurnished
Fireplace false
Appliance Dishwasher, Disposal, Electric Water Heater, Microwave, Range, Refrigerator
Laundry Inside, Laundry Room, Upper Level
Exterior
Exterior Feature French Doors, Irrigation System, Private Mailbox, Sidewalk
Parking Features Alley Access, Boat, Curb Parking, Garage Door Opener, Garage Faces Rear
Garage Spaces 2.0
Utilities Available Cable Connected, Electricity Connected, Sewer Connected, Water Connected
Roof Type Shingle
Porch Covered, Front Porch, Rear Porch
Attached Garage false
Garage true
Private Pool No
Building
Lot Description Corner Lot, Sidewalk, Paved
Story 2
Entry Level Two
Foundation Slab
Lot Size Range 0 to less than 1/4
Builder Name Domain Homes
Sewer Public Sewer
Water Public
Structure Type Block,Wood Frame
New Construction false
Construction Status Inspections
Others
Senior Community No
Ownership Fee Simple
Acceptable Financing Cash, Conventional, FHA, VA Loan
Listing Terms Cash, Conventional, FHA, VA Loan
Special Listing Condition None
Read Less Info
Want to know what your home might be worth? Contact us for a FREE valuation!

Our team is ready to help you sell your home for the highest possible price ASAP

© 2024 My Florida Regional MLS DBA Stellar MLS. All Rights Reserved.
Bought with STELLAR NON-MEMBER OFFICE
GET MORE INFORMATION

Agent | License ID: SL3269324






