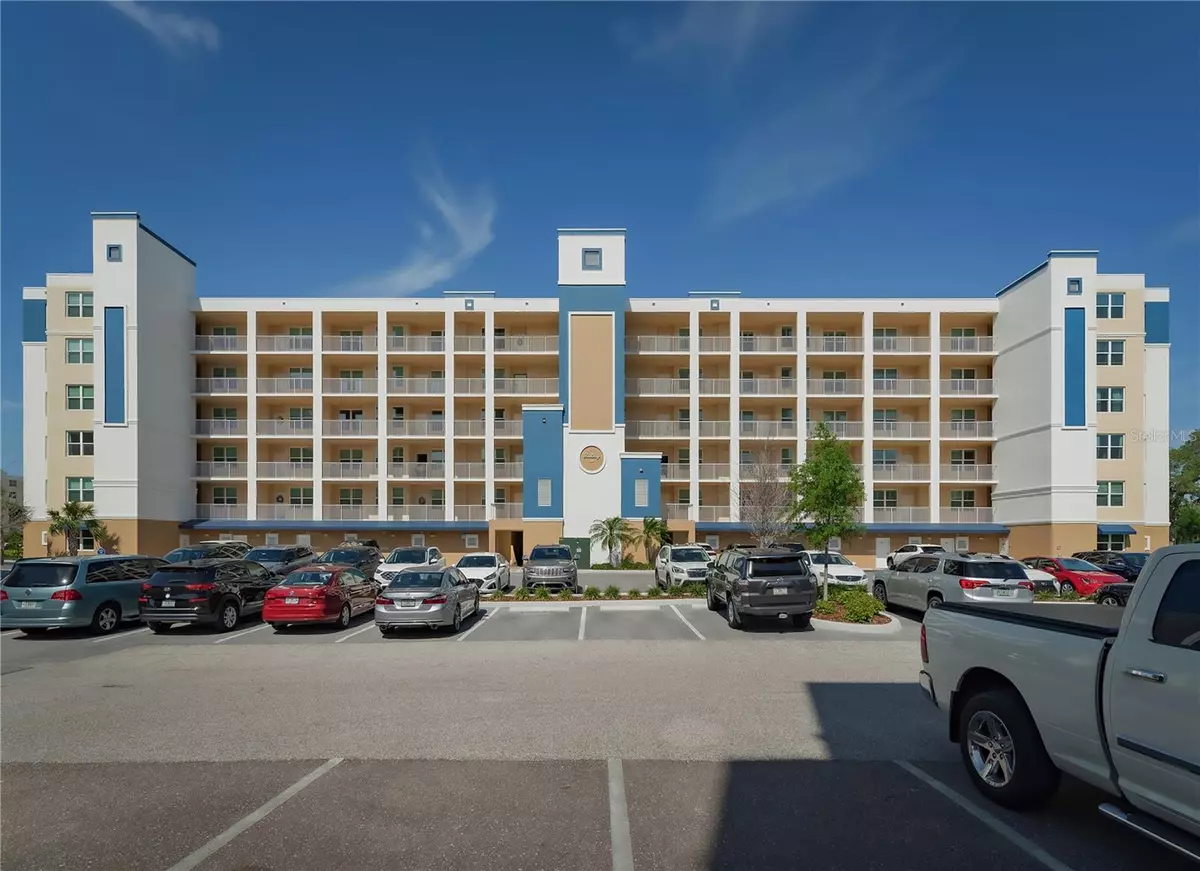$590,000
$629,900
6.3%For more information regarding the value of a property, please contact us for a free consultation.
3 Beds
2 Baths
1,836 SqFt
SOLD DATE : 09/19/2024
Key Details
Sold Price $590,000
Property Type Condo
Sub Type Condominium
Listing Status Sold
Purchase Type For Sale
Square Footage 1,836 sqft
Price per Sqft $321
Subdivision Golf Lake Condo 10 At East Bay
MLS Listing ID U8236324
Sold Date 09/19/24
Bedrooms 3
Full Baths 2
Construction Status Inspections
HOA Fees $562/mo
HOA Y/N Yes
Originating Board Stellar MLS
Year Built 2022
Annual Tax Amount $5,244
Property Description
Introducing a remarkable opportunity at Golf Lakes Condominiums, specifically an exquisite end unit in building 10, renowned for its luxurious ambiance and strategic location overlooking the golf course on the serene west end. This property is a testament to luxury and carefree living, now enhanced with custom amenities, including custom non-slip porcelain tile flooring, $7,800 motorized blackout shades, and newly updated ora beach and navy pier mosaic master bathroom tiles, Keighley crystal fixtures, among others (see lighting details PDF in attachments). Nestled in an end-unit on the third floor, this expansive unit presents a meticulously designed space with 3 bedrooms and 2 full bathrooms, offering an unmatched combination of space, privacy, and opulence. The unique end-unit positioning ensures abundant natural light, enhancing the already spacious interiors. The grandeur of 9-foot ceilings coupled with an open floor plan amplifies the sense of magnificence throughout, with the split bedroom layout ensuring west-facing rooms are bathed in natural light, offering stunning views of the golf course and spectacular sunsets. The entrance welcomes you with a grand foyer, leading into a state-of-the-art kitchen equipped with premium appliances from the builder, elegant granite countertops, and stylish custom glass mosaic tile backsplash. The addition of hurricane windows with motorized blinds and a modern breakfast area set under recessed lighting accentuates the sophistication of this culinary space. The seamless flow into the dining and living areas, adorned with Powder Oak vinyl wood floors, extends into the luxurious owner's suite. This sanctuary is equipped with solid core interior doors that reveal a screened lanai, offering breathtaking sunset views. The suite boasts dual walk-in closets and an en suite bathroom featuring dual vanities and a shower with a built-in bench, epitomizing spa-like luxury. Functionality meets elegance in the oversized laundry room, equipped for full-sized appliances and offering ample storage. The residence is fortified with essential safety features including smoke alarms, an in-unit sprinkler system, and secured elevator access. Residents have exclusive access to the community clubhouse with a kitchenette, leading to a heated swimming pool and hot tub on the premises. The convenience of an oversized garage under the building is matched by the property's prime location, offering easy access to East Bay Golf Club, Largo Mall, and an array of dining and shopping options. Proximity to St. Pete/Clearwater and Tampa International airports further underscores the unparalleled convenience this home offers. This property is not just a home, but a gateway to a lifestyle of elegance and convenience. We invite you to embrace this exceptional dwelling as your next cherished residence. Bedroom Closet Type: Walk-in Closet (Primary Bedroom).
Location
State FL
County Pinellas
Community Golf Lake Condo 10 At East Bay
Zoning RESIDENTIAL MED
Rooms
Other Rooms Great Room, Inside Utility
Interior
Interior Features Ceiling Fans(s), Eat-in Kitchen, Elevator, High Ceilings, Kitchen/Family Room Combo, Living Room/Dining Room Combo, Open Floorplan, Primary Bedroom Main Floor, Solid Surface Counters, Split Bedroom, Thermostat, Walk-In Closet(s), Window Treatments
Heating Central, Electric, Exhaust Fan
Cooling Central Air
Flooring Tile, Vinyl
Furnishings Unfurnished
Fireplace false
Appliance Dishwasher, Disposal, Electric Water Heater, Exhaust Fan, Microwave, Range, Range Hood, Refrigerator
Laundry Electric Dryer Hookup, Inside, Laundry Room, Washer Hookup
Exterior
Exterior Feature Balcony, Lighting, Private Mailbox, Sidewalk, Sliding Doors
Parking Features Assigned, Deeded, Garage Door Opener, Ground Level, Guest, Oversized, Reserved
Garage Spaces 1.0
Pool In Ground
Community Features Buyer Approval Required, Clubhouse, Community Mailbox, Deed Restrictions, Pool, Sidewalks
Utilities Available BB/HS Internet Available, Cable Available, Cable Connected, Electricity Available, Electricity Connected, Phone Available, Public, Sewer Connected, Street Lights, Underground Utilities, Water Available, Water Connected
Amenities Available Cable TV, Clubhouse, Elevator(s), Maintenance, Pool
Waterfront Description Pond
View Y/N 1
View Golf Course, Water
Roof Type Built-Up,Other
Porch Enclosed, Patio, Rear Porch, Screened
Attached Garage false
Garage true
Private Pool No
Building
Lot Description Cul-De-Sac, Drainage Canal, City Limits, Near Golf Course, Paved, Private
Story 5
Entry Level One
Foundation Slab
Lot Size Range Non-Applicable
Builder Name Golf Lakes Developer LLC
Sewer Public Sewer
Water Public
Architectural Style Custom, Florida
Structure Type Concrete
New Construction false
Construction Status Inspections
Schools
Elementary Schools Southern Oak Elementary-Pn
Middle Schools Largo Middle-Pn
High Schools Largo High-Pn
Others
Pets Allowed Cats OK, Dogs OK, Number Limit
HOA Fee Include Cable TV,Common Area Taxes,Pool,Escrow Reserves Fund,Fidelity Bond,Insurance,Internet,Maintenance Structure,Maintenance Grounds,Maintenance,Management,Pest Control,Private Road,Security,Sewer,Trash,Water
Senior Community No
Pet Size Small (16-35 Lbs.)
Ownership Condominium
Monthly Total Fees $562
Acceptable Financing Cash, Conventional, FHA, VA Loan
Membership Fee Required Required
Listing Terms Cash, Conventional, FHA, VA Loan
Num of Pet 2
Special Listing Condition None
Read Less Info
Want to know what your home might be worth? Contact us for a FREE valuation!

Our team is ready to help you sell your home for the highest possible price ASAP

© 2025 My Florida Regional MLS DBA Stellar MLS. All Rights Reserved.
Bought with ASSET MANAGEMENT REAL ESTATE
GET MORE INFORMATION
Agent | License ID: SL3269324

