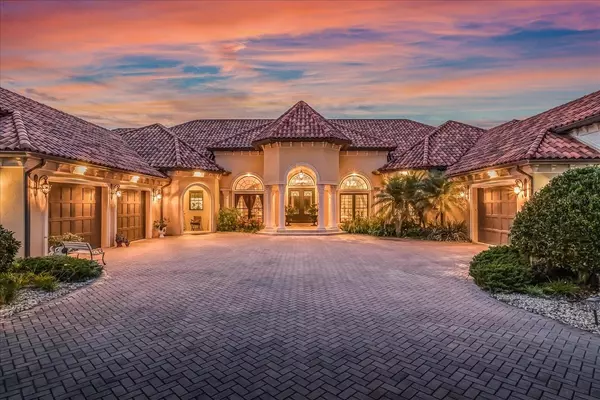$1,400,000
$1,725,000
18.8%For more information regarding the value of a property, please contact us for a free consultation.
4 Beds
7 Baths
6,554 SqFt
SOLD DATE : 09/10/2024
Key Details
Sold Price $1,400,000
Property Type Single Family Home
Sub Type Single Family Residence
Listing Status Sold
Purchase Type For Sale
Square Footage 6,554 sqft
Price per Sqft $213
Subdivision Hawks Landing
MLS Listing ID OM664219
Sold Date 09/10/24
Bedrooms 4
Full Baths 6
Half Baths 1
Construction Status Appraisal,Inspections
HOA Fees $160/qua
HOA Y/N Yes
Originating Board Stellar MLS
Year Built 2007
Annual Tax Amount $15,913
Lot Size 5.560 Acres
Acres 5.56
Lot Dimensions 457x255
Property Description
Welcome to this exquisite estate, where luxury and grand scale entertaining come together with unapparelled luxury! As you enter the grounds you will be captivated by the sheer elegance that awaits. This Stunningly imagined home consists of 3 bedrooms (can possibly make 4,5 BD) 4.5 baths, office, great room/media, family, exercise/bonus formal living and dining rooms 3+ garage. Nestled on over 5 acres a beautifully manicured ground, paver driveway, and flowing fountain. The home spans an impressive 12,000 plus square feet. Upon entering the stellar double door entry, you will be greeted by the panoramic view of the courtyard pool area in the grand travertine tiled entry. You will marvel at the unique features that cascade throughout the home, seamlessly blending contemporary with old world charm. Soaring ceilings that highlight mural painted dome insets perfectly placed throughout. The entry flows into the formal living and dining rooms. There is a wet bar for your enjoyment. Adjacent is the captivating master suite, with rich wood detailed 4 stage crown molding and trey ceiling. Old world charm meets modern luxury in this master bath equipped with solid wood dual sink vanities, jetted soaking tub, dual entry shower with dual heads. The 24x11 master closet is grand in size with perfect built ins and is equipped with a private washer & dryer. Master bath flows into your bonus/exercise/4th BR, which flows to your private 1 car garage, then circle into your private office that has 2 entries w/full bath, perfect setup for the Doctor or traveling professional. This kitchen is a culinary haven, it embraces granite counters, bar top seating, large island w. prep sink, 6 burner gas stove. The modern conveniences such as Fisher & Paykel dish draw washer, dbl veggie cooler, dbl wall ovens, large family pantry, with a breakfast nook which captures the beautiful pool view through the aquarium glass window. The kitchen opens into the family room, which leads into the great room with 1/2 bath perfect for family gatherings or a media room. Notice the seamless flow of wood crown molding, lighted picture inlays and detailed columns throughout. The house is cascaded with a flow of natural light. The 2 guest bedrooms are ample in size with walk in closets and full ensuites. The side entry of the home has bench seating for the kids getting ready for school and an expansive laundry room, plus a 2+ car garage. Let's step out to the exquisite pool resort like entertaining area. This is ideal for quite weekends or full entertaining for family, friends or business functions. The solar heated pool has so much character from the stone fireplace, outdoor kitchen and the beautiful verdant gardens encasing the statuesque gazebo. As you flow through this exquisite home you will notice the handicapped accessibility it offers. The home has " Smart home system" features. 2 whole home generators
Location
State FL
County Highlands
Community Hawks Landing
Zoning R1AA
Rooms
Other Rooms Breakfast Room Separate, Den/Library/Office, Family Room, Florida Room, Formal Dining Room Separate, Formal Living Room Separate, Great Room, Inside Utility, Media Room
Interior
Interior Features Accessibility Features, Built-in Features, Ceiling Fans(s), Coffered Ceiling(s), Crown Molding, Eat-in Kitchen, High Ceilings, Kitchen/Family Room Combo, Primary Bedroom Main Floor, Open Floorplan, Smart Home, Solid Surface Counters, Split Bedroom, Tray Ceiling(s), Walk-In Closet(s), Wet Bar
Heating Central
Cooling Central Air, Zoned
Flooring Travertine
Fireplaces Type Outside
Furnishings Unfurnished
Fireplace true
Appliance Built-In Oven, Cooktop, Dishwasher, Disposal, Refrigerator
Laundry Corridor Access, Inside, Laundry Room
Exterior
Exterior Feature Courtyard, French Doors, Irrigation System, Lighting, Outdoor Kitchen
Parking Features Garage Faces Side
Garage Spaces 3.0
Fence Fenced
Pool Heated, In Ground, Screen Enclosure, Solar Heat
Utilities Available BB/HS Internet Available, Cable Available, Cable Connected, Electricity Connected, Propane, Public, Sewer Connected, Water Connected
Roof Type Tile
Attached Garage true
Garage true
Private Pool Yes
Building
Story 1
Entry Level One
Foundation Slab
Lot Size Range 5 to less than 10
Sewer Public Sewer
Water Public
Structure Type Concrete
New Construction false
Construction Status Appraisal,Inspections
Others
Pets Allowed Cats OK, Dogs OK
Senior Community No
Ownership Fee Simple
Monthly Total Fees $160
Acceptable Financing Cash, Conventional, FHA
Membership Fee Required Required
Listing Terms Cash, Conventional, FHA
Special Listing Condition None
Read Less Info
Want to know what your home might be worth? Contact us for a FREE valuation!

Our team is ready to help you sell your home for the highest possible price ASAP

© 2024 My Florida Regional MLS DBA Stellar MLS. All Rights Reserved.
Bought with STELLAR NON-MEMBER OFFICE
GET MORE INFORMATION

Agent | License ID: SL3269324






