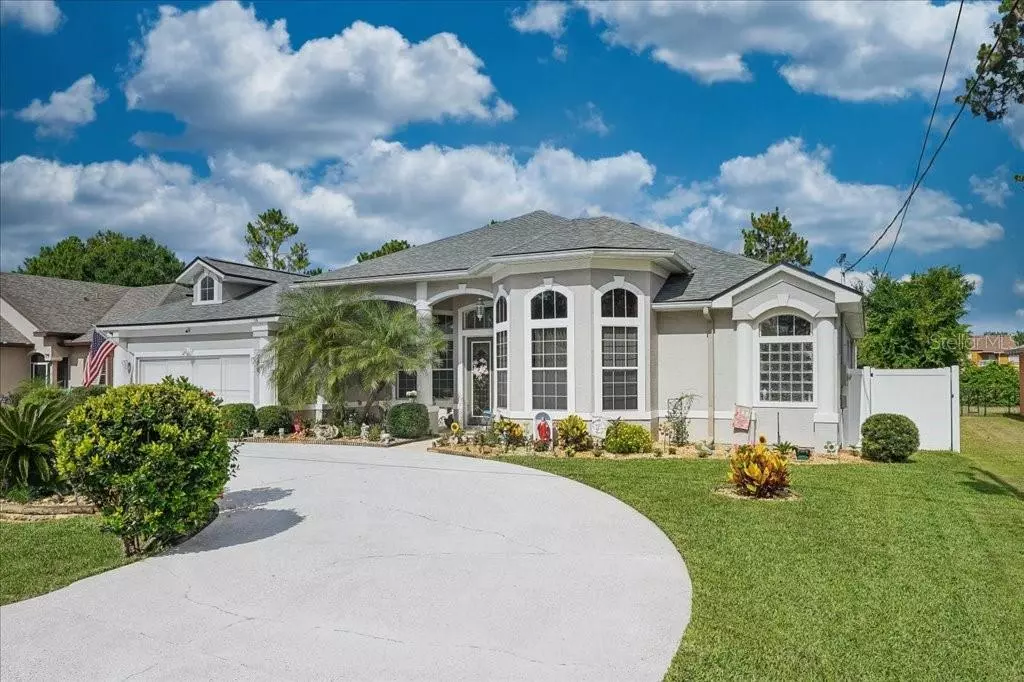$572,000
$545,000
5.0%For more information regarding the value of a property, please contact us for a free consultation.
3 Beds
3 Baths
2,396 SqFt
SOLD DATE : 09/03/2024
Key Details
Sold Price $572,000
Property Type Single Family Home
Sub Type Single Family Residence
Listing Status Sold
Purchase Type For Sale
Square Footage 2,396 sqft
Price per Sqft $238
Subdivision Cypress Knoll
MLS Listing ID FC289595
Sold Date 09/03/24
Bedrooms 3
Full Baths 2
Half Baths 1
HOA Y/N No
Originating Board Stellar MLS
Year Built 2006
Annual Tax Amount $6,133
Lot Size 10,018 Sqft
Acres 0.23
Lot Dimensions 125X80
Property Description
Magnificent 3 bedroom 2.5 bath home with pool/spa and 2 car garage located in the heart of Palm Coast, Florida. YOU WILL LOVE EVERYTHING ABOUT THIS HOME!!! The house has an alarm system. Beautiful crown moldings and tray ceilings through the house. New roof in 2023, water heater 2021 with expansion tank & Watts circulation pump for instant hot water, water softener, new A/C 2022, stainless steel appliance's 2022. New Circular coated driveway 2024. Family room has custom blinds with motorized solar chargeable window shades, new ceiling fans and LED lights with dimmer switches through the house, new electric fireplace in living room, new shower fixtures and toilet's in the bathrooms, saltwater pool with new pump system and sensor lighting around the house. New gutters to keep the water from destroying beautiful landscape and flowers beds. Brand new fence and sprinkler system on a well, a lot of fruit trees and garden next to shed. YOU MUST SEE IT!!! Don't miss the opportunity to live close to Flagler Beach (one of the nicest beaches in the world). Not far from restaurants and shopping in both Flagler County and Volusia County. READY TO MOVE RIGHT IN !!!
Location
State FL
County Flagler
Community Cypress Knoll
Zoning DPX
Rooms
Other Rooms Attic, Den/Library/Office, Formal Dining Room Separate, Formal Living Room Separate, Great Room, Inside Utility
Interior
Interior Features Attic Fan, Attic Ventilator, Cathedral Ceiling(s), Ceiling Fans(s), Crown Molding, Eat-in Kitchen, High Ceilings, Kitchen/Family Room Combo, Open Floorplan, Primary Bedroom Main Floor, Solid Surface Counters, Solid Wood Cabinets, Thermostat, Thermostat Attic Fan, Tray Ceiling(s), Vaulted Ceiling(s), Walk-In Closet(s), Window Treatments
Heating Other
Cooling Central Air
Flooring Laminate, Tile, Wood
Fireplaces Type Electric, Family Room
Furnishings Unfurnished
Fireplace true
Appliance Dishwasher, Disposal, Dryer, Electric Water Heater, Microwave, Range, Refrigerator, Washer, Water Softener
Laundry Inside, Laundry Room
Exterior
Exterior Feature French Doors, Garden, Irrigation System, Private Mailbox, Rain Gutters, Sliding Doors, Storage
Parking Features Circular Driveway, Driveway, Garage Door Opener, Oversized
Garage Spaces 2.0
Fence Vinyl
Pool Heated, In Ground, Salt Water, Screen Enclosure
Utilities Available Cable Connected, Electricity Connected, Public, Sewer Connected, Sprinkler Well, Water Connected
Roof Type Shingle
Porch Covered, Enclosed, Patio, Rear Porch, Screened
Attached Garage true
Garage true
Private Pool Yes
Building
Entry Level One
Foundation Slab
Lot Size Range 0 to less than 1/4
Sewer PEP-Holding Tank, Public Sewer
Water Public
Structure Type Block,Concrete,Stucco
New Construction false
Others
Senior Community No
Ownership Fee Simple
Acceptable Financing Cash, Conventional, FHA, VA Loan
Listing Terms Cash, Conventional, FHA, VA Loan
Special Listing Condition None
Read Less Info
Want to know what your home might be worth? Contact us for a FREE valuation!

Our team is ready to help you sell your home for the highest possible price ASAP

© 2025 My Florida Regional MLS DBA Stellar MLS. All Rights Reserved.
Bought with TAKE ACTION PROPERTIES, LLC
GET MORE INFORMATION
Agent | License ID: SL3269324

