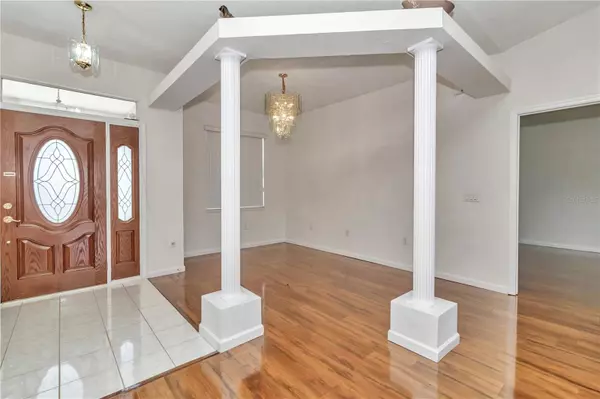$300,000
$330,000
9.1%For more information regarding the value of a property, please contact us for a free consultation.
3 Beds
2 Baths
1,665 SqFt
SOLD DATE : 08/27/2024
Key Details
Sold Price $300,000
Property Type Single Family Home
Sub Type Single Family Residence
Listing Status Sold
Purchase Type For Sale
Square Footage 1,665 sqft
Price per Sqft $180
Subdivision Sun Country Estate
MLS Listing ID S5106201
Sold Date 08/27/24
Bedrooms 3
Full Baths 2
Construction Status Financing
HOA Y/N No
Originating Board Stellar MLS
Year Built 2004
Annual Tax Amount $3,741
Lot Size 10,890 Sqft
Acres 0.25
Property Description
Spacious and recently updated 3/2 home in Sun Country Estates with NO HOA and on a 1/4 of an acre! This split bedroom floorplan features a brand NEW ROOF, installed May 2024, NEW GUTTERS, NEW WATER HEATER 2024, NEW FLOORS throughout the living areas including the bedrooms, separate living areas, fans, beautiful porcelain floors in the kitchen, newer AC unit, and it is connected to public sewer and water, (no septic!). The large primary bedroom features tray ceilings, a walk in closet, and the primary bath has double sinks, a separate tub, and tiled shower with a bench. A secondary bedroom has private access to the 2nd bathroom, perfect for guests. The captivating kitchen includes an island and eat-in dining space, and you can enjoy your Florida lifestyle in the screen enclosed back patio. The home is rounded off by an epoxy floor covered garage with opener, sink and washer and dryer hookups. Just 3 minutes from 2 publix stores, Walmart, Sam's club, major hospitals, 10 min to Ocala International Airport and 1-75.
Location
State FL
County Marion
Community Sun Country Estate
Zoning R4
Interior
Interior Features Tray Ceiling(s), Vaulted Ceiling(s)
Heating Central, Heat Pump
Cooling Central Air
Flooring Laminate
Fireplace false
Appliance Dishwasher, Disposal, Microwave, Range, Refrigerator
Laundry In Garage
Exterior
Exterior Feature Rain Gutters, Sliding Doors
Garage Spaces 2.0
Utilities Available BB/HS Internet Available, Cable Available, Cable Connected, Electricity Available, Electricity Connected, Sewer Connected
Waterfront false
Roof Type Shingle
Porch Covered, Patio, Screened
Attached Garage true
Garage true
Private Pool No
Building
Entry Level One
Foundation Slab
Lot Size Range 1/4 to less than 1/2
Sewer Public Sewer
Water Public
Structure Type Block,Concrete,Stucco
New Construction false
Construction Status Financing
Schools
Elementary Schools Hammett Bowen Jr. Elementary
Middle Schools Liberty Middle School
High Schools West Port High School
Others
Senior Community No
Ownership Fee Simple
Acceptable Financing Cash, Conventional, FHA, VA Loan
Listing Terms Cash, Conventional, FHA, VA Loan
Special Listing Condition None
Read Less Info
Want to know what your home might be worth? Contact us for a FREE valuation!

Our team is ready to help you sell your home for the highest possible price ASAP

© 2024 My Florida Regional MLS DBA Stellar MLS. All Rights Reserved.
Bought with RE/MAX FOXFIRE - HWY 40
GET MORE INFORMATION

Agent | License ID: SL3269324






