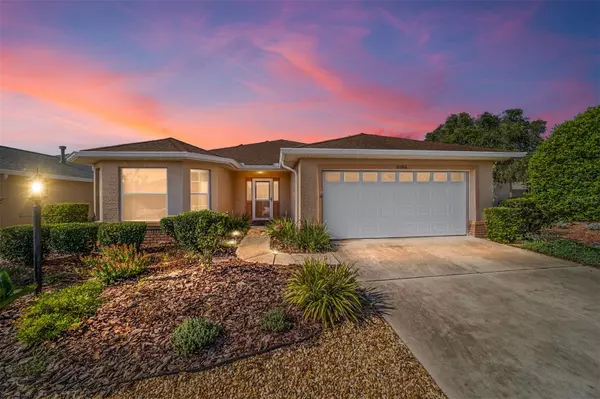$233,500
$250,000
6.6%For more information regarding the value of a property, please contact us for a free consultation.
2 Beds
2 Baths
1,699 SqFt
SOLD DATE : 08/28/2024
Key Details
Sold Price $233,500
Property Type Single Family Home
Sub Type Single Family Residence
Listing Status Sold
Purchase Type For Sale
Square Footage 1,699 sqft
Price per Sqft $137
Subdivision On Top Of The World Avalon
MLS Listing ID OM681636
Sold Date 08/28/24
Bedrooms 2
Full Baths 2
Construction Status Other Contract Contingencies
HOA Fees $452/mo
HOA Y/N Yes
Originating Board Stellar MLS
Year Built 2006
Annual Tax Amount $1,553
Lot Size 6,969 Sqft
Acres 0.16
Lot Dimensions 54x130
Property Description
This lovely Hanover model house is priced to sell quickly! Featuring a fenced-in backyard perfect for pets, this home offers 2 bedrooms, 2 bathrooms, a flex room with French doors, and a 2-car garage. The primary bedroom includes his and her closets, an ensuite master bath with abundant storage, and handicap accessibility.
The kitchen features pull-outs in the cupboards, a newer refrigerator and dishwasher, ample counter space, and a breakfast bar.
Additional highlights include an AC unit (2019), fully paid-for solar panels (2018), solar tubes (2020), and a solar fan (2017). The roof is original, and there is a convenient laundry room.
The monthly HOA fee includes basic cable, roof repair, exterior painting every seven years, exterior maintenance and insurance, landscaping, trash, 24/7 guarded gates, and access to all OTOW Central amenities.
On Top of the World is an active 55+ community with golf courses, swimming pools, fitness centers, walking trails, and numerous social clubs and activities. Conveniently located near shopping, dining, and medical facilities, this home offers luxury living with everyday convenience. Don’t miss out—schedule your private showing today!
Location
State FL
County Marion
Community On Top Of The World Avalon
Zoning PUD
Interior
Interior Features Built-in Features, Ceiling Fans(s), Eat-in Kitchen, Living Room/Dining Room Combo, Primary Bedroom Main Floor, Solid Wood Cabinets, Stone Counters, Walk-In Closet(s), Window Treatments
Heating Natural Gas
Cooling Central Air
Flooring Laminate
Fireplace false
Appliance Dishwasher, Disposal, Dryer, Electric Water Heater, Microwave, Range, Refrigerator, Washer
Laundry Laundry Room
Exterior
Exterior Feature Rain Gutters
Garage Spaces 2.0
Fence Chain Link
Community Features Buyer Approval Required, Clubhouse, Community Mailbox, Deed Restrictions, Dog Park, Fitness Center, Gated Community - Guard, Golf Carts OK, Golf, Handicap Modified, Park, Playground, Pool, Racquetball, Restaurant, Special Community Restrictions, Tennis Courts, Wheelchair Access
Utilities Available Electricity Connected, Natural Gas Connected, Sewer Connected, Solar, Sprinkler Meter, Underground Utilities, Water Connected
Amenities Available Basketball Court, Cable TV, Clubhouse, Elevator(s), Fence Restrictions, Fitness Center, Gated, Golf Course, Handicap Modified, Maintenance, Optional Additional Fees, Park, Pickleball Court(s), Playground, Pool, Racquetball, Recreation Facilities, Sauna, Security, Shuffleboard Court, Spa/Hot Tub, Storage, Tennis Court(s), Trail(s), Wheelchair Access
Roof Type Shingle
Porch Covered, Screened
Attached Garage true
Garage true
Private Pool No
Building
Lot Description Level
Story 1
Entry Level One
Foundation Slab
Lot Size Range 0 to less than 1/4
Sewer Public Sewer
Water Public
Structure Type Block,Stucco
New Construction false
Construction Status Other Contract Contingencies
Others
Pets Allowed Cats OK, Dogs OK
HOA Fee Include Guard - 24 Hour,Cable TV,Common Area Taxes,Pool,Insurance,Maintenance Structure,Maintenance Grounds,Maintenance,Management,Private Road,Recreational Facilities,Security,Trash
Senior Community Yes
Ownership Leasehold
Monthly Total Fees $452
Acceptable Financing Cash, Conventional
Membership Fee Required Required
Listing Terms Cash, Conventional
Special Listing Condition None
Read Less Info
Want to know what your home might be worth? Contact us for a FREE valuation!

Our team is ready to help you sell your home for the highest possible price ASAP

© 2024 My Florida Regional MLS DBA Stellar MLS. All Rights Reserved.
Bought with ON TOP OF THE WORLD REAL EST
GET MORE INFORMATION

Agent | License ID: SL3269324






