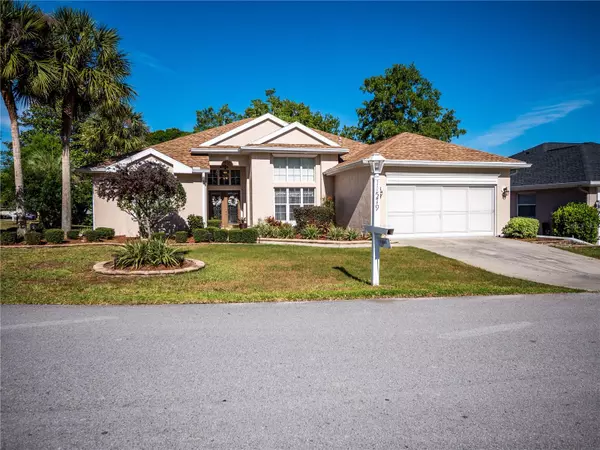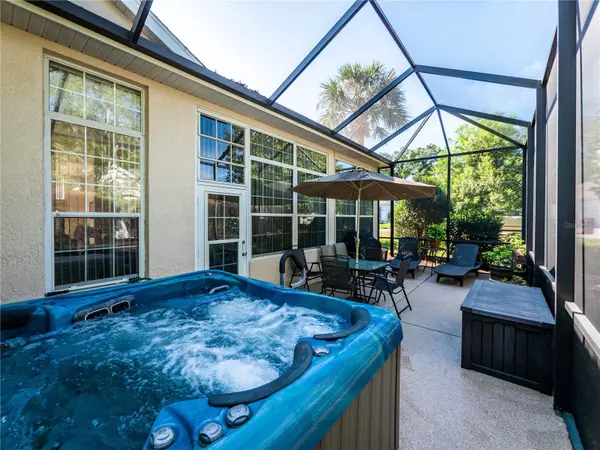$300,000
$320,000
6.3%For more information regarding the value of a property, please contact us for a free consultation.
3 Beds
2 Baths
1,779 SqFt
SOLD DATE : 08/22/2024
Key Details
Sold Price $300,000
Property Type Single Family Home
Sub Type Single Family Residence
Listing Status Sold
Purchase Type For Sale
Square Footage 1,779 sqft
Price per Sqft $168
Subdivision Oak Run Baytree Greens
MLS Listing ID OM677352
Sold Date 08/22/24
Bedrooms 3
Full Baths 2
HOA Fees $193/mo
HOA Y/N Yes
Originating Board Stellar MLS
Year Built 1997
Annual Tax Amount $1,924
Lot Size 6,534 Sqft
Acres 0.15
Lot Dimensions 75x90
Property Description
PRICE REDUCED $23,000.00. CALLING ALL SNOWBIRDS looking for a home for this winter. You could have it all because the furniture in this home is available as well. So talk about just showing up with your toothbrush - it's possible you found your perfect snowbird nest! The roof was replaced in 2022 and the AC in 2020. ALL NEW APPLIANCES - Washer, dryer, range, refrigerator, dishwasher, microwave and disposal. Beautiful home right around the corner from the Golf Course, Pool, Restaurant, Auditorium and Fitness Center, so hop on your Golf Cart and go have some fun! Nice corner lot with high ceilings, big garage, birdcage out back that is pretty private and has a lounging area and a jacuzzi for relaxing in the evening. Kitchen has Corian counters, ample counter space, small Island for food prep and is open to the Family Room so you can chat with your guests while you cook. Off of the family room is a very large glass enclosed lanai with high ceilings and is adjacent to the birdcage patio so this house has a nice flow from kitchen to family room to lanai to JACUZZI! YES! There is a KING SIZE Master bedroom with 2 walk in closets, an on suite bathroom with soaking tub, large step in shower and his and her vanities. Off of the kitchen on the other side of the house are two queen size guest rooms and one has a built in office so everything you need to work or communicate with your friends is at your fingertips! When you enter the home the living room is straight ahead and the formal dining room is to your right so once again, entertaining is just a joy in this house and there's plenty of room for everyone. The screened garage is huge and has a small workshop in back and built in storage area on top. The indoor laundry off of the kitchen boasts brand new washer and dryer, utility sink and very large pantry for all your extra goodies! So come be a kid again in Oak Run Country Club where you can play pickleball, volleyball, tennis, golf, line dancing, BINGO, work out at one of 2 gyms, horseshoes, sit at the Oak Run Bar and Grill, eat at the restaurant, go to the library, play billiards, do ceramics, play cards, or just relax in the indoor pool (it will bring you back to your high school days) or 5 other pools and jacuzzis available to you. Shopping, restaurants and medical facilities are abundant right outside the gate too!
Location
State FL
County Marion
Community Oak Run Baytree Greens
Zoning PUD
Rooms
Other Rooms Florida Room
Interior
Interior Features Built-in Features, Cathedral Ceiling(s), Ceiling Fans(s), Split Bedroom
Heating Central, Electric, Heat Pump
Cooling Central Air
Flooring Carpet, Tile
Furnishings Negotiable
Fireplace false
Appliance Dishwasher, Disposal, Dryer, Electric Water Heater, Microwave, Range, Refrigerator, Washer
Laundry Laundry Room
Exterior
Exterior Feature Irrigation System, Lighting, Private Mailbox, Rain Gutters
Parking Features Driveway, Garage Door Opener
Garage Spaces 2.0
Community Features Association Recreation - Owned, Clubhouse, Deed Restrictions, Dog Park, Fitness Center, Gated Community - No Guard, Golf Carts OK, Golf, Pool, Restaurant, Special Community Restrictions, Tennis Courts
Utilities Available Cable Connected, Electricity Connected, Sewer Connected, Street Lights, Underground Utilities, Water Connected
Amenities Available Cable TV, Clubhouse, Fence Restrictions, Fitness Center, Gated, Golf Course, Pickleball Court(s), Pool, Recreation Facilities, Security, Shuffleboard Court, Spa/Hot Tub, Storage, Tennis Court(s)
View Trees/Woods
Roof Type Shingle
Porch Enclosed, Patio, Rear Porch, Screened
Attached Garage true
Garage true
Private Pool No
Building
Lot Description Corner Lot
Entry Level One
Foundation Slab
Lot Size Range 0 to less than 1/4
Sewer Public Sewer
Water Public
Architectural Style Ranch
Structure Type Block,Concrete,Stucco
New Construction false
Others
Pets Allowed Yes
HOA Fee Include Guard - 24 Hour,Cable TV,Pool,Private Road,Recreational Facilities,Security
Senior Community Yes
Ownership Fee Simple
Monthly Total Fees $193
Acceptable Financing Cash, Conventional
Membership Fee Required Required
Listing Terms Cash, Conventional
Num of Pet 2
Special Listing Condition None
Read Less Info
Want to know what your home might be worth? Contact us for a FREE valuation!

Our team is ready to help you sell your home for the highest possible price ASAP

© 2024 My Florida Regional MLS DBA Stellar MLS. All Rights Reserved.
Bought with COMPASS FLORIDA, LLC
GET MORE INFORMATION

Agent | License ID: SL3269324






