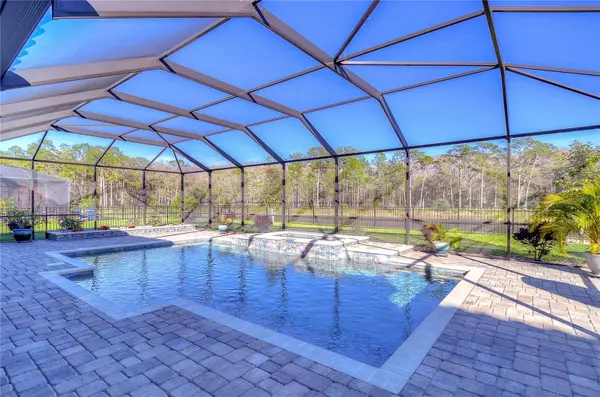$1,080,000
$1,080,000
For more information regarding the value of a property, please contact us for a free consultation.
4 Beds
3 Baths
2,588 SqFt
SOLD DATE : 08/16/2024
Key Details
Sold Price $1,080,000
Property Type Single Family Home
Sub Type Single Family Residence
Listing Status Sold
Purchase Type For Sale
Square Footage 2,588 sqft
Price per Sqft $417
Subdivision Starkey Ranch Prcl F Ph 1
MLS Listing ID T3540498
Sold Date 08/16/24
Bedrooms 4
Full Baths 3
Construction Status Inspections
HOA Fees $88/ann
HOA Y/N Yes
Originating Board Stellar MLS
Year Built 2018
Annual Tax Amount $14,400
Lot Size 10,454 Sqft
Acres 0.24
Property Description
Welcome home, to a beautiful Homes by WestBay Biscayne 3 floorplan located in the exclusive gated section of Starkey Ranch, Anclote Reserve!
This home is situated on a 65 ft lot with a heated pool overlooking an incredible conservation and pond view. This well-appointed floor plan offers
4/3/3-car tandem garage open floor plan w/ soaring 12-foot ceilings. The elegant upgrades throughout this home including custom master
closet, 8ft doors, tray ceilings with crown molding, stone feature wall, nebula lighting, 24-foot sliders in grand room, kinetics water softener with
RO, and central vac throughout the home to name a few! The Mediterranean home style and front porch sets the tone for this warm and inviting
house. To the left of the foyer is the office/bedroom with double French doors as well as the expansive walk through to the kitchen. The Grand
Room and kitchen combination sets the tone for a breathtaking view through the amazing 24'sliders to conservation and pond set off by the
amazing pavered pool and spa area. The Gourmet kitchen is equipped with a 5-burner gas cook top and stainless-steel hood accented with a
beautiful textured backsplash. The Enlarged Island features granite counters, decorative pendent lights, and plenty of space for entertaining. The
Master bedroom is comfortable and features an extraordinary shower, gorgeous built-in closet, easy doggy door for dog lovers, and windows with
a view of the pond and trees. The award-winning Starkey Ranch offers K-8 School, 2 community pools, 3 playgrounds, 3 dog parks, 20 miles of
trails, a community center, Cunningham Lake & awesome family friendly events. Close to publix, shops and restaurants
Location
State FL
County Pasco
Community Starkey Ranch Prcl F Ph 1
Zoning MPUD
Interior
Interior Features Attic Fan, Ceiling Fans(s), In Wall Pest System, Open Floorplan
Heating Central
Cooling Central Air
Flooring Ceramic Tile
Fireplace false
Appliance Built-In Oven, Convection Oven, Cooktop, Dishwasher, Disposal
Laundry Electric Dryer Hookup, Gas Dryer Hookup, Laundry Room
Exterior
Exterior Feature Sliding Doors, Sprinkler Metered
Garage Spaces 3.0
Pool In Ground
Utilities Available Cable Available, Cable Connected, Electricity Available, Electricity Connected
Roof Type Tile
Attached Garage true
Garage true
Private Pool Yes
Building
Story 2
Entry Level One
Foundation Slab
Lot Size Range 0 to less than 1/4
Sewer Public Sewer
Water Public
Structure Type Block
New Construction false
Construction Status Inspections
Schools
Elementary Schools Starkey Ranch K-8
Middle Schools Starkey Ranch K-8
High Schools River Ridge High-Po
Others
Pets Allowed Breed Restrictions
Senior Community No
Ownership Fee Simple
Monthly Total Fees $94
Acceptable Financing Cash
Membership Fee Required Required
Listing Terms Cash
Special Listing Condition None
Read Less Info
Want to know what your home might be worth? Contact us for a FREE valuation!

Our team is ready to help you sell your home for the highest possible price ASAP

© 2024 My Florida Regional MLS DBA Stellar MLS. All Rights Reserved.
Bought with BHHS FLORIDA PROPERTIES GROUP
GET MORE INFORMATION

Agent | License ID: SL3269324






