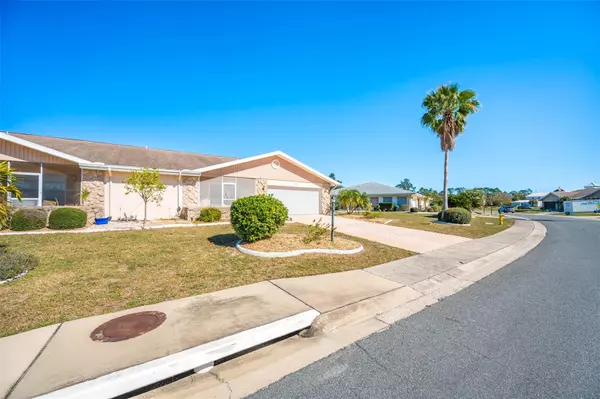$270,000
$270,000
For more information regarding the value of a property, please contact us for a free consultation.
2 Beds
2 Baths
1,860 SqFt
SOLD DATE : 08/09/2024
Key Details
Sold Price $270,000
Property Type Single Family Home
Sub Type Single Family Residence
Listing Status Sold
Purchase Type For Sale
Square Footage 1,860 sqft
Price per Sqft $145
Subdivision Sun City Center Unit 45 1St Ad
MLS Listing ID U8228891
Sold Date 08/09/24
Bedrooms 2
Full Baths 2
Construction Status Appraisal,Financing,Inspections
HOA Fees $78/qua
HOA Y/N Yes
Originating Board Stellar MLS
Year Built 1980
Annual Tax Amount $1,601
Lot Size 8,712 Sqft
Acres 0.2
Lot Dimensions 66x130
Property Description
Spacious, 2 Bedroom 2 Bath 2 Car Garage Home in Sun City Center. Outside, There’s Mature Landscaping Including Sabal, Pygmy and Other Palms. Open Your Screened in Front Porch Door, Then Step Inside Your Foyer. You’ll Find a Handy Coat Closet Inside. Continue On To Your Living Room. Large Picture Windows Let In Lots of Natural Light. Your Formal Dining Room Comes Next, Notice the Carefree Ceramic Tile Floor, Mirrored Walls, and LED Chandelier Here. Your Fully Equipped Kitchen Is Next, With Granite Counters and Lots of Cabinet Space. Your Kitchen Also Features Frigidaire Appliances Including Range, Dishwasher and Microwave plus Refrigerator. Your New Family Room Comes Next With More Ceramic Tile Flooring, Ceiling Fan with LED Lighting, Breakfast Bar and Sliders Leading Out to The Big Back Porch. Back Porch Also Features 4 Sets of Sliders, Ceiling Fan and Views of Your Spacious Back Yard. You’ll Make This a Favorite Spot To Visit Year Round. Back Inside: There Are Two Nicely Sized Bedrooms, Both with Walk-in Closets and Ensuite Baths, Ceiling Fans and Attractive Laminate Flooring. One Bedroom Features A Walk-in Closet. The Other Bedroom Gets a Stunning Full Subway Tiled Shower in Its Bathroom! Keep Looking: Between The Kitchen and Garage, You Have a Full Utility Room with Laundry Tub, Washer Dryer Hook-ups and Storage Too. Your New Garage Features Exterior Windows On One Entire Side for Natural Light and Ventilation. Community Amenities Abound In One of Florida's Best 55+ Communities. Your New Home is Located About 35 Minutes From Downtown Tampa and a Short Drive To The Beaches. Come Enjoy Sun City Center: Golf, Tennis, Pool, Exercise Areas, Clubs, Planned Activities and Dining Opportunities All Designed For Active Adults! Check This One Out Before It's Too Late!
Location
State FL
County Hillsborough
Community Sun City Center Unit 45 1St Ad
Zoning PD-MU
Rooms
Other Rooms Florida Room
Interior
Interior Features Ceiling Fans(s), Split Bedroom
Heating Central, Electric
Cooling Central Air
Flooring Laminate, Tile
Furnishings Unfurnished
Fireplace false
Appliance Electric Water Heater, Microwave, Range, Refrigerator
Laundry Inside, Laundry Room
Exterior
Exterior Feature Irrigation System, Rain Gutters
Garage Garage Door Opener
Garage Spaces 2.0
Community Features Clubhouse, Community Mailbox, Deed Restrictions, Fitness Center, Pool, Tennis Courts
Utilities Available Electricity Connected
Waterfront false
Roof Type Shingle
Attached Garage true
Garage true
Private Pool No
Building
Lot Description Paved
Story 1
Entry Level One
Foundation Slab
Lot Size Range 0 to less than 1/4
Sewer Public Sewer
Water Public
Structure Type Block,Stucco
New Construction false
Construction Status Appraisal,Financing,Inspections
Schools
Elementary Schools Cypress Creek-Hb
Middle Schools Shields-Hb
High Schools Lennard-Hb
Others
Pets Allowed Cats OK, Dogs OK, Number Limit
HOA Fee Include Common Area Taxes,Pool,Escrow Reserves Fund,Maintenance Grounds,Management,Recreational Facilities
Senior Community Yes
Ownership Fee Simple
Monthly Total Fees $133
Acceptable Financing Cash, Conventional, FHA, VA Loan
Membership Fee Required Required
Listing Terms Cash, Conventional, FHA, VA Loan
Num of Pet 2
Special Listing Condition None
Read Less Info
Want to know what your home might be worth? Contact us for a FREE valuation!

Our team is ready to help you sell your home for the highest possible price ASAP

© 2024 My Florida Regional MLS DBA Stellar MLS. All Rights Reserved.
Bought with LUXURY & BEACH REALTY INC
GET MORE INFORMATION

Agent | License ID: SL3269324






