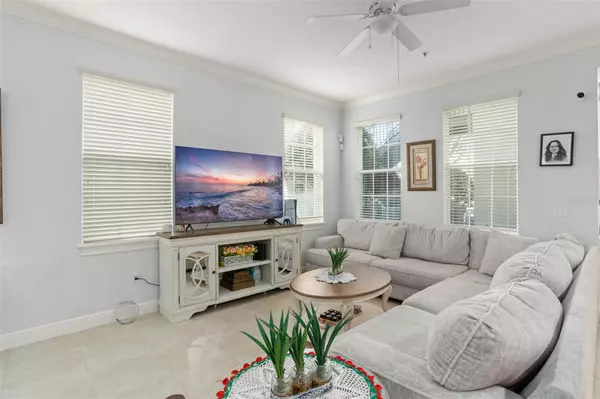$850,000
$949,900
10.5%For more information regarding the value of a property, please contact us for a free consultation.
4 Beds
5 Baths
3,150 SqFt
SOLD DATE : 08/09/2024
Key Details
Sold Price $850,000
Property Type Townhouse
Sub Type Townhouse
Listing Status Sold
Purchase Type For Sale
Square Footage 3,150 sqft
Price per Sqft $269
Subdivision Baldwin Parka
MLS Listing ID O6182530
Sold Date 08/09/24
Bedrooms 4
Full Baths 3
Half Baths 2
Construction Status Financing,Other Contract Contingencies
HOA Fees $917/mo
HOA Y/N Yes
Originating Board Stellar MLS
Year Built 2007
Annual Tax Amount $13,113
Lot Size 3,920 Sqft
Acres 0.09
Property Description
Welcome home- to this fabulous location for a rarely offered and highly desirable Baldwin Park Work/Live end unit with peaceful courtyard!! Includes a beautiful townhome (Unit B currently Leased), private office(Unit A, currently leased), and a spacious In-law/studio apartment (Unit C currently Leased) with separate entrance located above the garage. The townhome has 3 bedrooms and 2 full and one half baths. The first floor offers an open floor plan with a kitchen/dining/living room combination. 11ft. ceilings and 8ft. doors. The kitchen includes granite countertops and abundant storage and 42" wood cabinets. Upstairs are 3 generously sized bedrooms, 2 baths and laundry room. The master suite has 2 walk-in closets. The first floor office space (Unit A) has a private entrance, a reception area, and two additional rooms, and a full bathroom. The studio apartment (Unit C) is located above the garage, with a private entrance, and includes a large kitchen/living/sleeping area. The location of this unit is superb for those wanting a walking lifestyle. No need to think about driving, because you’re in the “heart of it all” with this location in the Baldwin Park Town Center complete with Publix grocery, boutique shops and numerous restaurants. Residential recreation includes 3 pools, 2 fitness centers, and a dedicated 2.5 mile trail circling a beautiful lake. Just minutes from downtown Orlando and area highways. Convenience at it’s finest, is all right outside your door! Top-rated schools (including the coveted Winter Park High School). Call TODAY for your private showing. *Room dimensions are approximate and should be verified by Buyer.
Location
State FL
County Orange
Community Baldwin Parka
Zoning PD
Interior
Interior Features Ceiling Fans(s), Kitchen/Family Room Combo, Open Floorplan, PrimaryBedroom Upstairs, Solid Surface Counters, Solid Wood Cabinets, Stone Counters, Thermostat
Heating Central
Cooling Central Air
Flooring Carpet, Luxury Vinyl
Furnishings Unfurnished
Fireplace false
Appliance Dishwasher, Disposal, Dryer, Microwave, Range, Refrigerator
Laundry Laundry Room
Exterior
Exterior Feature Balcony, Courtyard, French Doors, Irrigation System, Sidewalk
Parking Features Driveway, Garage Door Opener, Off Street
Garage Spaces 2.0
Community Features Dog Park, Fitness Center, Park, Playground, Pool, Sidewalks
Utilities Available Cable Connected, Electricity Connected, Sewer Connected, Underground Utilities
Amenities Available Playground
Roof Type Shingle
Porch Front Porch
Attached Garage true
Garage true
Private Pool No
Building
Lot Description City Limits, In County, Sidewalk
Entry Level Two
Foundation Slab
Lot Size Range 0 to less than 1/4
Sewer Public Sewer
Water Public
Architectural Style Traditional
Structure Type Block,Wood Frame
New Construction false
Construction Status Financing,Other Contract Contingencies
Schools
Elementary Schools Baldwin Park Elementary
Middle Schools Glenridge Middle
High Schools Winter Park High
Others
Pets Allowed Yes
HOA Fee Include Pool
Senior Community No
Pet Size Extra Large (101+ Lbs.)
Ownership Fee Simple
Monthly Total Fees $1, 009
Acceptable Financing Cash, Conventional
Membership Fee Required Required
Listing Terms Cash, Conventional
Num of Pet 3
Special Listing Condition None
Read Less Info
Want to know what your home might be worth? Contact us for a FREE valuation!

Our team is ready to help you sell your home for the highest possible price ASAP

© 2024 My Florida Regional MLS DBA Stellar MLS. All Rights Reserved.
Bought with CENTRAL FLORIDA PRIME REAL ESTATE LLC
GET MORE INFORMATION

Agent | License ID: SL3269324






