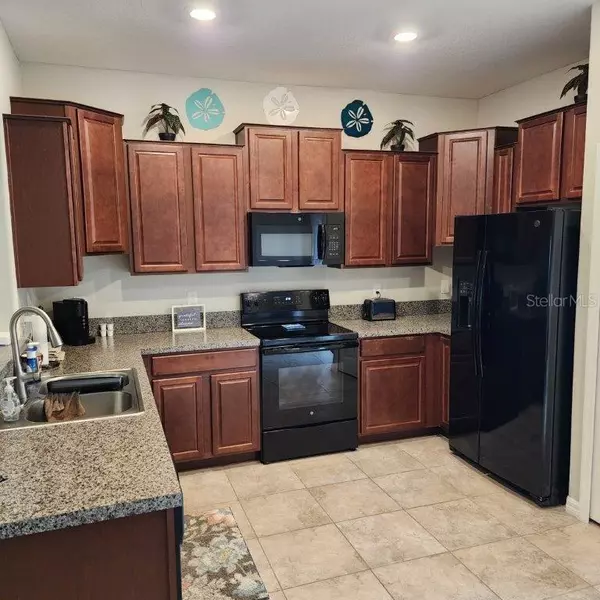$321,000
$339,000
5.3%For more information regarding the value of a property, please contact us for a free consultation.
3 Beds
3 Baths
1,688 SqFt
SOLD DATE : 08/09/2024
Key Details
Sold Price $321,000
Property Type Townhouse
Sub Type Townhouse
Listing Status Sold
Purchase Type For Sale
Square Footage 1,688 sqft
Price per Sqft $190
Subdivision Touchstone Ph 1
MLS Listing ID T3535315
Sold Date 08/09/24
Bedrooms 3
Full Baths 2
Half Baths 1
HOA Fees $191/mo
HOA Y/N Yes
Originating Board Stellar MLS
Year Built 2019
Annual Tax Amount $6,072
Lot Size 2,178 Sqft
Acres 0.05
Property Description
FULLY FURNISHED AND IN IMNNACULATE CONDITION. This 3 bedroom 2.5 bathroom townhome is nestled in a quiet suburb and has been meticulously maintained as it was only used as a second home. Built in 2019 this property boasts modern amenities and a modern layout making it move in ready for its new owners. The property is is fully furnished with stylish and high quality furniture, perfect for first home buyer or someone relocating. The well-appointed kitchen features modern appliances and ample counter space, making meal preparation a delight. Adjacent to the kitchen, the dining area provides a welcoming space for family meals and gatherings. Spacious living room perfect for relaxation and entertainment. The master suite has a walk in closet and a double sinks with walk in shower. There are 2 additional well appointed and good size bedrooms with a loft area ideal for an office or extra living space. The lanai is 5x 17 perfect for enjoying the Florida weather. Beautifully landscaped community with resort style community pool, absolutely stunning. The community clubhouse offers a fitness center and 2 dog parks within this family friendly community. Just a short drive away, you can explore the historic charm and vibrant nightlife of Ybor City, or enjoy the exciting events at the Florida State Fairgrounds and the Seminole Hard Rock Hotel & Casino. For outdoor enthusiasts, Alafia River State Park provides opportunities for hiking, biking, fishing, and kayaking, while Busch Gardens Tampa Bay offers thrilling rides and animal encounters for a fun-filled day out. If you prefer shopping and dining, the nearby Westfield Brandon Mall has a wide range of stores and restaurants to explore. Don't hesitate and schedule your showing now.
Location
State FL
County Hillsborough
Community Touchstone Ph 1
Zoning PD
Interior
Interior Features Ceiling Fans(s), Open Floorplan, Split Bedroom, Walk-In Closet(s)
Heating Central
Cooling Central Air
Flooring Carpet, Ceramic Tile
Furnishings Furnished
Fireplace false
Appliance Dishwasher, Microwave, Range, Refrigerator
Laundry Inside
Exterior
Exterior Feature Sidewalk, Sliding Doors
Garage Spaces 1.0
Community Features Deed Restrictions, Playground, Pool, Sidewalks
Utilities Available BB/HS Internet Available, Cable Available
Roof Type Shingle
Attached Garage true
Garage true
Private Pool No
Building
Story 2
Entry Level Two
Foundation Slab
Lot Size Range 0 to less than 1/4
Sewer Public Sewer
Water Public
Structure Type Block
New Construction false
Schools
Elementary Schools Bing-Hb
Middle Schools Giunta Middle-Hb
High Schools Spoto High-Hb
Others
Pets Allowed Yes
HOA Fee Include Pool,Private Road,Recreational Facilities
Senior Community No
Ownership Fee Simple
Monthly Total Fees $191
Acceptable Financing Cash, Conventional, FHA, VA Loan
Membership Fee Required Required
Listing Terms Cash, Conventional, FHA, VA Loan
Special Listing Condition None
Read Less Info
Want to know what your home might be worth? Contact us for a FREE valuation!

Our team is ready to help you sell your home for the highest possible price ASAP

© 2024 My Florida Regional MLS DBA Stellar MLS. All Rights Reserved.
Bought with FUTURE HOME REALTY
GET MORE INFORMATION

Agent | License ID: SL3269324






