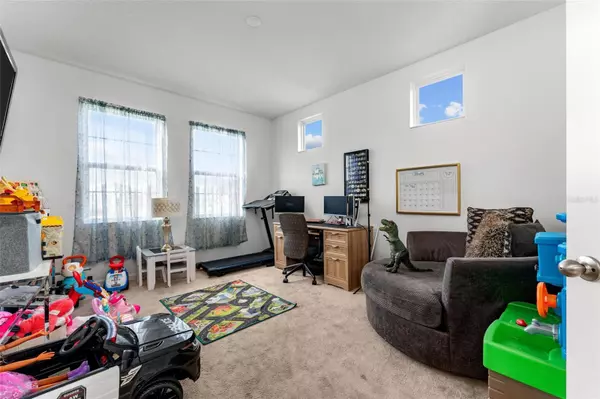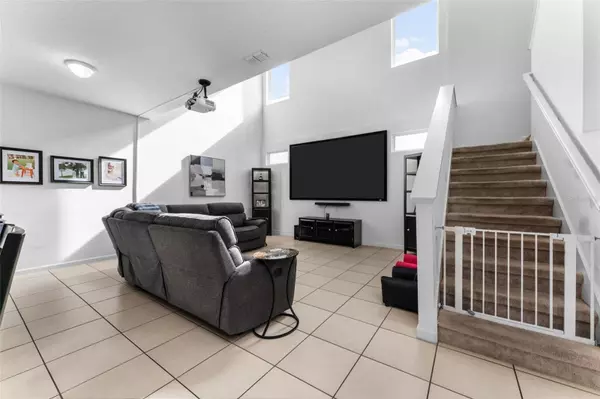$450,000
$450,000
For more information regarding the value of a property, please contact us for a free consultation.
4 Beds
3 Baths
2,545 SqFt
SOLD DATE : 08/06/2024
Key Details
Sold Price $450,000
Property Type Single Family Home
Sub Type Single Family Residence
Listing Status Sold
Purchase Type For Sale
Square Footage 2,545 sqft
Price per Sqft $176
Subdivision Silver Oak Ph 2
MLS Listing ID O6171661
Sold Date 08/06/24
Bedrooms 4
Full Baths 2
Half Baths 1
Construction Status Appraisal,Inspections
HOA Fees $153/qua
HOA Y/N Yes
Originating Board Stellar MLS
Year Built 2021
Annual Tax Amount $4,597
Lot Size 4,791 Sqft
Acres 0.11
Property Description
** Price DROP** Elevate your lifestyle with this luxurious Surrey Home boasting 4 bedrooms, 2.5 baths, and a 2-car garage. The spacious floor plan is perfect for entertaining, featuring a kitchen with 42” Cabinets (Level II), Quartz Countertops, and a Center Island. The dining and family room overlook this culinary haven. The owner suite is a retreat with a generously sized bedroom connected to a bathroom featuring his and her sinks and a roomy walk-in closet for his and hers that was custom and extended for more room. This home is fully equipped with Everything Included Features, including slate appliances, quartz countertops, and oversized tile flooring in wet areas. Stay connected with innovative features like a Honeywell thermostat, Schlage Encode Wi-Fi Deadbolt, and Ring doorbell. Silver Oak community offers resort-style amenities, including a swimming pool(located foot steps from the home), playground, large dog park, cabana, and lawn care. Conveniently located in Apopka, Florida, Silver Oak provides easy access to major highways (Florida 429, State Road 414, and US 441), 30 minutes from Disney and Orlando's attractions 15 minutes away from the Altamonte mall and Cranes Roost park, 20 minute drive to Wekiva Springs State Park, 25 minute to Downtown Orlando and 55 minutes to New Symerna Beach. Create wonderful memories in this exquisite community – come see why Silver Oak is the perfect place for your family.This home can be purchased with an assumable mortgage with an interest rate of 3.25%. Bedroom Closet Type: Walk-in Closet (Primary Bedroom).
Location
State FL
County Orange
Community Silver Oak Ph 2
Zoning RMF
Interior
Interior Features Eat-in Kitchen, High Ceilings, Kitchen/Family Room Combo, Open Floorplan, PrimaryBedroom Upstairs, Smart Home, Thermostat, Walk-In Closet(s)
Heating Electric
Cooling Central Air
Flooring Carpet, Ceramic Tile
Furnishings Unfurnished
Fireplace false
Appliance Dishwasher, Disposal, Dryer, Microwave, Range, Range Hood, Refrigerator, Washer
Laundry Inside, Upper Level
Exterior
Exterior Feature Irrigation System, Private Mailbox, Shade Shutter(s), Sidewalk, Sliding Doors, Sprinkler Metered
Garage Garage Door Opener, Guest, Off Street
Garage Spaces 2.0
Community Features Community Mailbox, Deed Restrictions, Dog Park, Pool
Utilities Available BB/HS Internet Available, Cable Connected, Electricity Connected, Sewer Available, Sprinkler Meter, Street Lights, Underground Utilities, Water Connected
Waterfront false
View Park/Greenbelt
Roof Type Shingle
Porch Covered
Attached Garage true
Garage true
Private Pool No
Building
Lot Description Greenbelt, Paved
Story 2
Entry Level Two
Foundation Slab
Lot Size Range 0 to less than 1/4
Sewer Public Sewer
Water Public
Structure Type Block
New Construction false
Construction Status Appraisal,Inspections
Others
Pets Allowed Breed Restrictions
HOA Fee Include Pool,Recreational Facilities
Senior Community No
Ownership Fee Simple
Monthly Total Fees $153
Acceptable Financing Cash, Conventional, FHA, VA Loan
Membership Fee Required Required
Listing Terms Cash, Conventional, FHA, VA Loan
Special Listing Condition None
Read Less Info
Want to know what your home might be worth? Contact us for a FREE valuation!

Our team is ready to help you sell your home for the highest possible price ASAP

© 2024 My Florida Regional MLS DBA Stellar MLS. All Rights Reserved.
Bought with LPT REALTY
GET MORE INFORMATION

Agent | License ID: SL3269324






