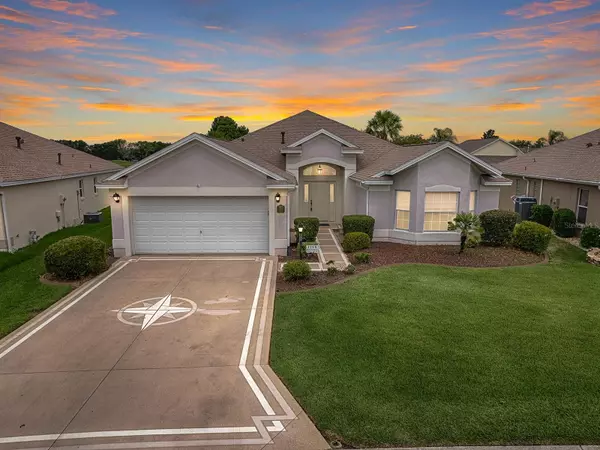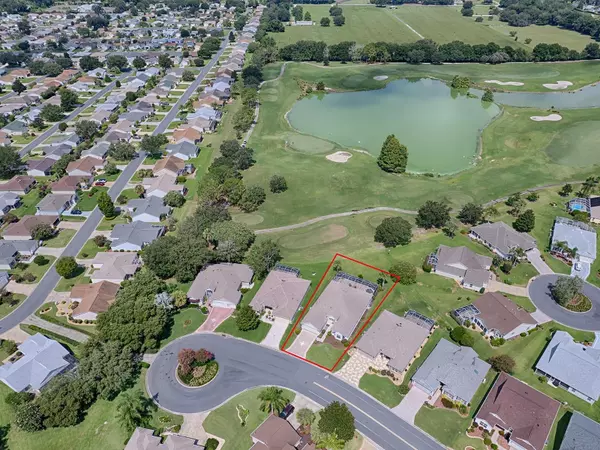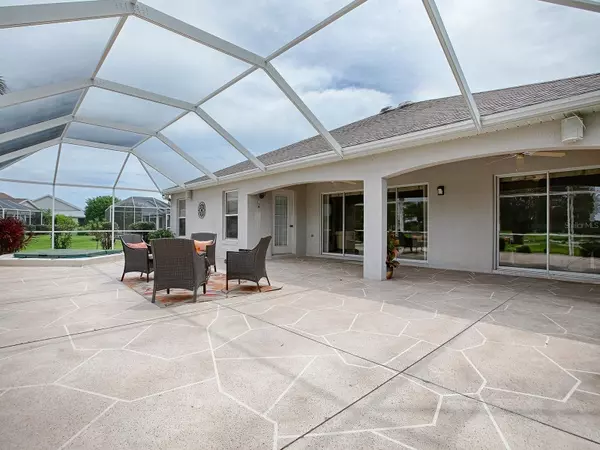$640,000
$650,000
1.5%For more information regarding the value of a property, please contact us for a free consultation.
3 Beds
2 Baths
2,316 SqFt
SOLD DATE : 08/05/2024
Key Details
Sold Price $640,000
Property Type Single Family Home
Sub Type Single Family Residence
Listing Status Sold
Purchase Type For Sale
Square Footage 2,316 sqft
Price per Sqft $276
Subdivision The Villages
MLS Listing ID G5083243
Sold Date 08/05/24
Bedrooms 3
Full Baths 2
Construction Status Other Contract Contingencies
HOA Y/N No
Originating Board Stellar MLS
Year Built 2001
Annual Tax Amount $3,294
Lot Size 0.260 Acres
Acres 0.26
Property Description
SPECTACULAR GOLF-FRONT & WATER VIEW! This is truly a unique opportunity which is rarely found in The Villages and is being offered at a price to allow for your own special touches! This spacious 2316 sq. ft. 3/2 Block/Stucco BRADFORD Designer (similar layout, but larger than a Lantana) is situated on the #7 Tee of FOX RUN, one of the GLENVIEW's Championship Golf Courses, with expansive WATER & GOLF VIEWS. The homesite boasts over ¼ acre with tremendous PRIVACY in the Village of Glenbrook, situated on a Cul-de-Sac street with a Golf Cart Trail providing a cut through for easy access to all the many activities just moments from your front door. Vaulted Knockdown Ceilings and Crown Moulding enhance the welcoming feel upon entering as you're drawn to the breathtaking view and the spaciousness of this wonderful home. The covered lanai has a partial Summer Kitchen (sink & beverage refrigerator) and opens to a huge 960 sq. ft. (20' x 48') Birdcage with an INGROUND SPA…with PLENTY of Room to add a POOL, or Expand…..and WHAT A SETTING! This spacious home has many extra features including a built-in workspace in the Kitchen, Double-Pantry with pull-out shelves, NATURAL GAS Cooktop/Range, GRANITE Counters, and an abundance of cabinets. If a big garage is needed, look no further - the OVERSIZED 2-Car Garage is 28' deep! The main Living and Dining areas offer numerous opportunities for furniture placement to capitalize on this stunning setting, with sliders opening up to a NW exposure. The exceptionally large Primary Suite offers direct access to the lanai, and the En-Suite Bath boasts a wonderful SOAKING TUB in addition to the separate Tiled Shower with Glass Block accent, Dual Sinks and a large Walk-in Closet. You can comfortably accommodate your overnight guests with 2 Spacious Guest Rooms (both with ample closet space) and Guest Bath (with a Tub/Shower combo). The ROOF and WATER HEATER were replaced in 2020, and the BOND is PAID! So…what are you waiting for? If not now, when?
Location
State FL
County Sumter
Community The Villages
Zoning RES
Interior
Interior Features Ceiling Fans(s), Crown Molding, Living Room/Dining Room Combo, Open Floorplan, Stone Counters, Vaulted Ceiling(s), Walk-In Closet(s)
Heating Central, Natural Gas
Cooling Central Air
Flooring Carpet, Tile
Furnishings Unfurnished
Fireplace false
Appliance Dishwasher, Dryer, Gas Water Heater, Microwave, Range, Refrigerator, Washer
Laundry In Garage
Exterior
Exterior Feature Irrigation System, Rain Gutters, Sliding Doors
Parking Features Driveway, Oversized
Garage Spaces 2.0
Community Features Deed Restrictions, Golf Carts OK, Golf, Pool, Tennis Courts
Utilities Available Cable Available, Electricity Connected, Natural Gas Connected
View Y/N 1
View Golf Course, Water
Roof Type Shingle
Porch Covered, Patio, Screened
Attached Garage true
Garage true
Private Pool No
Building
Lot Description Cul-De-Sac, In County, Irregular Lot, On Golf Course, Oversized Lot
Entry Level One
Foundation Slab
Lot Size Range 1/4 to less than 1/2
Sewer Public Sewer
Water Public
Structure Type Block,Stucco
New Construction false
Construction Status Other Contract Contingencies
Others
Pets Allowed Yes
Senior Community Yes
Ownership Fee Simple
Monthly Total Fees $195
Acceptable Financing Cash, Conventional, VA Loan
Listing Terms Cash, Conventional, VA Loan
Special Listing Condition None
Read Less Info
Want to know what your home might be worth? Contact us for a FREE valuation!

Our team is ready to help you sell your home for the highest possible price ASAP

© 2025 My Florida Regional MLS DBA Stellar MLS. All Rights Reserved.
Bought with ERA GRIZZARD REAL ESTATE
GET MORE INFORMATION
Agent | License ID: SL3269324






