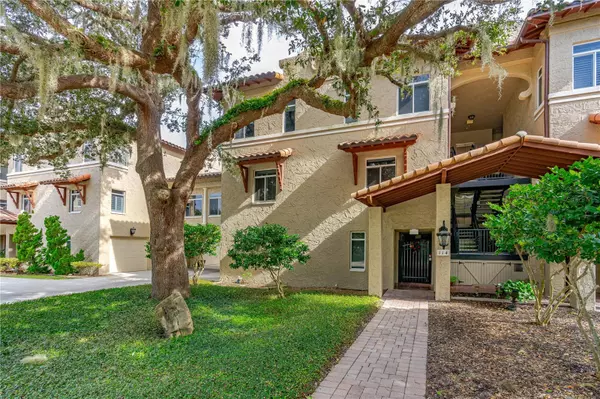$530,000
$540,000
1.9%For more information regarding the value of a property, please contact us for a free consultation.
3 Beds
3 Baths
2,611 SqFt
SOLD DATE : 08/01/2024
Key Details
Sold Price $530,000
Property Type Condo
Sub Type Condominium
Listing Status Sold
Purchase Type For Sale
Square Footage 2,611 sqft
Price per Sqft $202
Subdivision Waterside At Palm Coast
MLS Listing ID V4936823
Sold Date 08/01/24
Bedrooms 3
Full Baths 3
Condo Fees $968
HOA Y/N No
Originating Board Stellar MLS
Year Built 2004
Annual Tax Amount $3,161
Lot Size 6,098 Sqft
Acres 0.14
Property Description
Coastal Florida living with a Mediterranean feel in the gated community of Waterside, located just off the main canal with direct access to the Intracoastal Waterway. This second floor condo has 3 bedrooms, 3 full bathrooms, with a den/office, 1 car garage and elevator access. This well thought out split floorplan boasts beautiful wood floors in the spacious living room and dining room, a large kitchen with granite counter tops, stainless steel appliances and rich/dark 42' cabinets. Volume ceilings accented by crown molding throughout the entire home, including custom dentil style crown molding in the living room, and stunning ceiling medallions above the fans and light fixtures. The large, light and bright primary bedroom has a huge walk in closet, dual sink vanity, walk in shower and large jetted tub. Enjoy your morning coffee on the tiled rear balcony patio. Both spare bedrooms have walk in closest and direct access to the spare bathrooms. All info intended to be accurate but can't be guaranteed.
Location
State FL
County Flagler
Community Waterside At Palm Coast
Zoning RESI
Interior
Interior Features Ceiling Fans(s), Crown Molding, High Ceilings, Open Floorplan, Primary Bedroom Main Floor, Solid Surface Counters, Split Bedroom, Thermostat, Walk-In Closet(s), Window Treatments
Heating Heat Pump
Cooling Central Air
Flooring Carpet, Tile, Wood
Furnishings Negotiable
Fireplace false
Appliance Built-In Oven, Dishwasher, Dryer, Electric Water Heater, Microwave, Range, Refrigerator, Washer
Laundry Inside
Exterior
Exterior Feature Hurricane Shutters, Sidewalk, Sliding Doors
Garage Spaces 1.0
Pool In Ground
Community Features Gated Community - No Guard, Pool
Utilities Available Cable Connected, Electricity Connected, Public, Sewer Connected, Water Connected
Amenities Available Elevator(s)
Water Access 1
Water Access Desc Canal - Brackish,Marina
Roof Type Tile
Porch Covered, Rear Porch
Attached Garage true
Garage true
Private Pool Yes
Building
Story 3
Entry Level Three Or More
Foundation Slab
Sewer Public Sewer
Water Public
Architectural Style Mediterranean
Structure Type Block,Stucco
New Construction false
Others
Pets Allowed Number Limit, Size Limit
HOA Fee Include Cable TV,Pool,Internet,Maintenance Structure,Maintenance Grounds,Pest Control,Recreational Facilities,Trash
Senior Community No
Pet Size Medium (36-60 Lbs.)
Ownership Condominium
Monthly Total Fees $968
Acceptable Financing Cash, Conventional
Membership Fee Required Required
Listing Terms Cash, Conventional
Num of Pet 2
Special Listing Condition None
Read Less Info
Want to know what your home might be worth? Contact us for a FREE valuation!

Our team is ready to help you sell your home for the highest possible price ASAP

© 2025 My Florida Regional MLS DBA Stellar MLS. All Rights Reserved.
Bought with REAL BROKER, LLC
GET MORE INFORMATION
Agent | License ID: SL3269324






