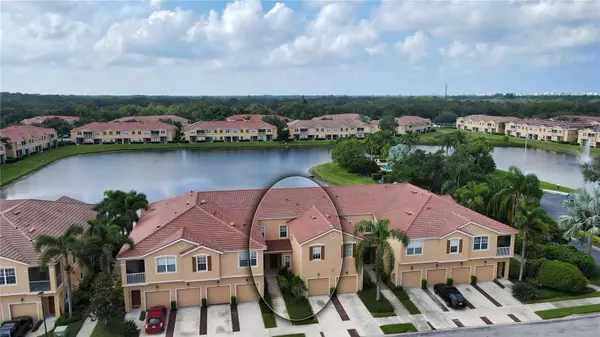$350,000
$365,000
4.1%For more information regarding the value of a property, please contact us for a free consultation.
3 Beds
3 Baths
1,954 SqFt
SOLD DATE : 08/02/2024
Key Details
Sold Price $350,000
Property Type Condo
Sub Type Condominium
Listing Status Sold
Purchase Type For Sale
Square Footage 1,954 sqft
Price per Sqft $179
Subdivision Parkridge Ph 33 & 19
MLS Listing ID A4580724
Sold Date 08/02/24
Bedrooms 3
Full Baths 2
Half Baths 1
Construction Status Financing
HOA Fees $351/mo
HOA Y/N Yes
Originating Board Stellar MLS
Year Built 2004
Annual Tax Amount $3,433
Lot Size 34.650 Acres
Acres 34.65
Property Description
This quiet and secure gated community is conveniently located in north Sarasota off of University Parkway. The complex has multiple ingress/egress points with one providing direct access to a shopping center with many popular stores. The UTC Mall and Nathan Benderson Park is 3 minutes to the west. To the east the Sarasota/ Bradenton Airport is less than 5 minutes away, and downtown Sarasota is a mere 8 minutes by car. Lido Beach and Saint Armands Circle is a 15-minute drive. There is a multitude of fabulous restaurants near this golden paradise, and many more amenities to enjoy. This unit is on the lake, near the main entrance, and is adjacent to the community pool and guest parking. The property boasts the largest floor plan in the complex, has a spacious garage, and the interior has been upgraded with new granite countertops, sinks and fixtures in the kitchen and baths.
Location
State FL
County Sarasota
Community Parkridge Ph 33 & 19
Zoning RMF3
Interior
Interior Features Ceiling Fans(s)
Heating Central
Cooling Central Air
Flooring Carpet, Tile
Furnishings Unfurnished
Fireplace false
Appliance Dishwasher, Dryer, Microwave, Range, Refrigerator
Exterior
Exterior Feature Balcony
Garage Spaces 1.0
Community Features Community Mailbox, Deed Restrictions
Utilities Available Electricity Available, Electricity Connected, Public, Sewer Available, Sewer Connected
Water Access 1
Water Access Desc Lagoon,Pond
View Water
Roof Type Tile
Attached Garage true
Garage true
Private Pool No
Building
Lot Description Conservation Area
Story 2
Entry Level One
Foundation Concrete Perimeter, Slab
Sewer Public Sewer, Other
Water Public
Structure Type Block
New Construction false
Construction Status Financing
Schools
Elementary Schools Emma E. Booker Elementary
Others
Pets Allowed Cats OK, Dogs OK
HOA Fee Include Insurance
Senior Community No
Ownership Fee Simple
Monthly Total Fees $351
Acceptable Financing Cash, Conventional, FHA
Membership Fee Required Required
Listing Terms Cash, Conventional, FHA
Special Listing Condition None
Read Less Info
Want to know what your home might be worth? Contact us for a FREE valuation!

Our team is ready to help you sell your home for the highest possible price ASAP

© 2024 My Florida Regional MLS DBA Stellar MLS. All Rights Reserved.
Bought with MICHAEL SAUNDERS & COMPANY
GET MORE INFORMATION

Agent | License ID: SL3269324






