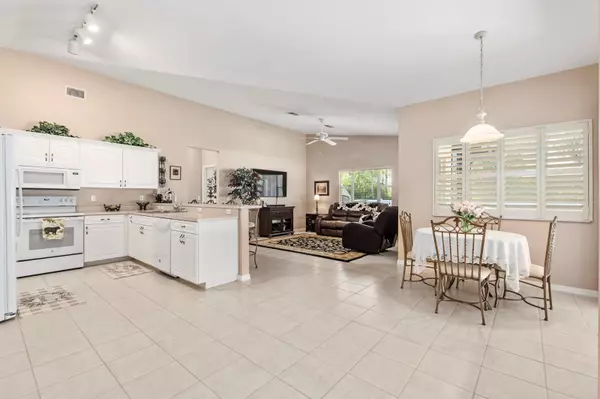$469,900
$479,900
2.1%For more information regarding the value of a property, please contact us for a free consultation.
3 Beds
2 Baths
2,192 SqFt
SOLD DATE : 07/31/2024
Key Details
Sold Price $469,900
Property Type Single Family Home
Sub Type Single Family Residence
Listing Status Sold
Purchase Type For Sale
Square Footage 2,192 sqft
Price per Sqft $214
Subdivision Port Charlotte Sub 08
MLS Listing ID N6131401
Sold Date 07/31/24
Bedrooms 3
Full Baths 2
Construction Status Inspections
HOA Y/N No
Originating Board Stellar MLS
Year Built 2004
Annual Tax Amount $3,062
Lot Size 10,018 Sqft
Acres 0.23
Lot Dimensions 80x125
Property Description
This move-in-ready home is perfect if you're looking for space. It features 3 bedrooms plus a private den/office with double doors for a peaceful work-from-home setup. Enjoy the pool and lanai for exercise and entertaining. The living room, with sliding glass doors, provides great views of the pool. The formal dining room and large kitchen, which includes a breakfast bar, desk area, and breakfast spot overlooking the backyard and pool, are ideal for family meals and gatherings. The primary bedroom also offers pool views and access, with an ensuite bath that includes dual closets, separate vanities, a private commode, a deep garden tub, and a walk-in shower. Guest bedrooms are located on the opposite side of the home for privacy and share a bathroom with a tub/shower combo and linen closet. The laundry room features a utility sink and additional pantry space. Most appliances and major systems are less than 3 years old, and the home is wired for a generator hookup. New backyard landscaping curbing is ready for your green thumb. Conveniently located near restaurants, medical facilities, shopping, the new Sunseeker Resort, and a brand-new Costco, this meticulously prepared home is truly move-in ready. Contact your favorite Realtor® and schedule your showing today!
Location
State FL
County Sarasota
Community Port Charlotte Sub 08
Zoning RSF2
Rooms
Other Rooms Den/Library/Office, Family Room, Formal Dining Room Separate, Formal Living Room Separate, Inside Utility
Interior
Interior Features Ceiling Fans(s), Eat-in Kitchen, High Ceilings, Kitchen/Family Room Combo, Open Floorplan, Primary Bedroom Main Floor, Split Bedroom, Thermostat, Walk-In Closet(s)
Heating Central, Electric
Cooling Central Air
Flooring Carpet, Tile
Furnishings Unfurnished
Fireplace false
Appliance Convection Oven, Dishwasher, Disposal, Electric Water Heater, Kitchen Reverse Osmosis System, Microwave, Range, Refrigerator, Water Softener
Laundry Inside, Laundry Room
Exterior
Exterior Feature Hurricane Shutters, Private Mailbox, Sliding Doors
Garage Driveway, Garage Door Opener
Garage Spaces 2.0
Fence Vinyl
Pool Gunite, In Ground, Self Cleaning
Utilities Available BB/HS Internet Available, Cable Available, Electricity Connected, Private
Waterfront false
View Pool
Roof Type Shingle
Porch Covered, Enclosed, Rear Porch, Screened
Attached Garage true
Garage true
Private Pool Yes
Building
Lot Description Landscaped
Entry Level One
Foundation Crawlspace
Lot Size Range 0 to less than 1/4
Builder Name DMI
Sewer Septic Tank
Water Well
Architectural Style Florida
Structure Type Block
New Construction false
Construction Status Inspections
Schools
Elementary Schools Toledo Blade Elementary
Middle Schools Woodland Middle School
High Schools North Port High
Others
Senior Community No
Ownership Fee Simple
Acceptable Financing Cash, Conventional, FHA, VA Loan
Listing Terms Cash, Conventional, FHA, VA Loan
Special Listing Condition None
Read Less Info
Want to know what your home might be worth? Contact us for a FREE valuation!

Our team is ready to help you sell your home for the highest possible price ASAP

© 2024 My Florida Regional MLS DBA Stellar MLS. All Rights Reserved.
Bought with CORCORAN DWELLINGS REALTY
GET MORE INFORMATION

Agent | License ID: SL3269324






