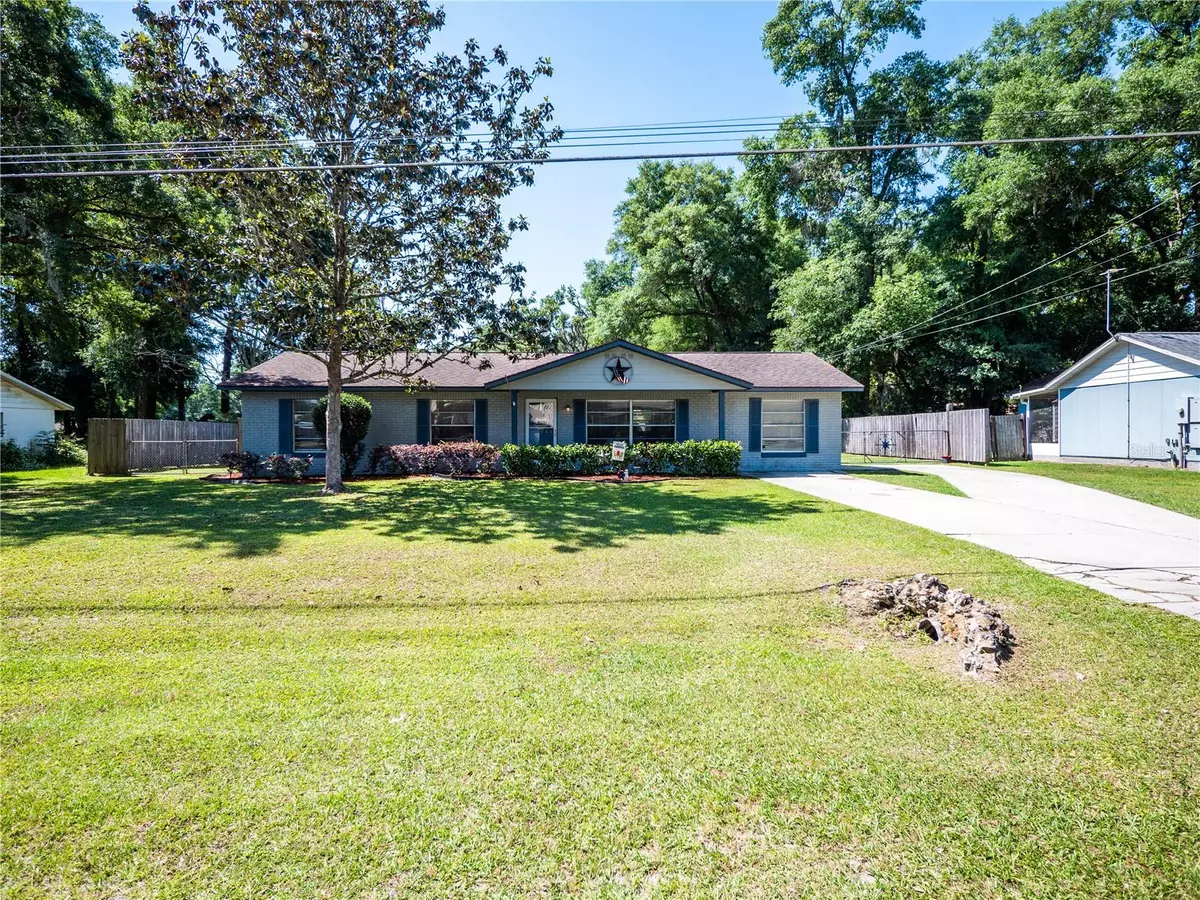$252,000
$269,900
6.6%For more information regarding the value of a property, please contact us for a free consultation.
3 Beds
2 Baths
1,508 SqFt
SOLD DATE : 07/30/2024
Key Details
Sold Price $252,000
Property Type Single Family Home
Sub Type Single Family Residence
Listing Status Sold
Purchase Type For Sale
Square Footage 1,508 sqft
Price per Sqft $167
Subdivision Ocala Oaks 02
MLS Listing ID OM677353
Sold Date 07/30/24
Bedrooms 3
Full Baths 2
HOA Y/N No
Originating Board Stellar MLS
Year Built 1981
Annual Tax Amount $1,890
Lot Size 0.330 Acres
Acres 0.33
Property Description
***UPDATED PRICE REDUCTION AND SELLER OFFERING UP TO $3,000 IN CONCESSIONS & NEWLY INSTALLED 'PERMITTED' ROOF***
******SELLER MOTIVATED****
** Welcome to the neighborhood where there is NO HOA! ** This charming home features 3 bedrooms, 2 bathrooms, and a versatile bonus room perfect for an office or playroom. Occupying .33 acres, the property boasts a fenced backyard with both wood and chain-link sections. Double gates on either side of the house allow for convenient storage of boats, trailers, or even an RV, complete with a functional RV hookup. A 12x24 shed with electricity is ready for your welding projects or crafting/building needs. The backyard also includes a quaint pergola and a makeshift fire pit. Enjoy cooler days on the screened patio, which is equipped with a fan and a mount for an outdoor TV, ideal for sports enthusiasts. The home features extra electrical hookups for a generator and other uses. Inside, 12-foot vaulted ceilings with wooden beams accentuate the central living space. The kitchen is outfitted with stainless-steel appliances, including a refrigerator, stove (less than 1 year old), microwave, and dishwasher (less than 1 year old), complemented by a breakfast bar and stunning granite countertops. Ceiling fans are installed in all rooms except the bonus room, which also has a wall mount for a TV, and ceramic tile flows throughout the house. The utility room inside has a welder plug. With an A/C unit installed in 2021, a water heater from 2018, and updated electrical panels, this home is up to date including a Brand New 'Permitted' Roof (2024). It's conveniently close to the newly renovated Publix at Pearl Britain Plaza and central to Downtown Ocala's weekend events, yet it remains a tranquil retreat. Please contact the Listing Agent to view this remarkable property.
Location
State FL
County Marion
Community Ocala Oaks 02
Zoning R1
Rooms
Other Rooms Den/Library/Office, Inside Utility
Interior
Interior Features Cathedral Ceiling(s), Ceiling Fans(s), Living Room/Dining Room Combo, Primary Bedroom Main Floor
Heating Central
Cooling Central Air
Flooring Ceramic Tile
Furnishings Unfurnished
Fireplace false
Appliance Dishwasher, Electric Water Heater, Microwave, Range, Refrigerator
Laundry Electric Dryer Hookup, Inside, Washer Hookup
Exterior
Exterior Feature Sidewalk
Fence Chain Link, Wood
Utilities Available Cable Connected, Electricity Connected, Fiber Optics, Sewer Connected, Water Connected
Roof Type Shingle
Porch Screened
Garage false
Private Pool No
Building
Entry Level One
Foundation Block
Lot Size Range 1/4 to less than 1/2
Sewer Public Sewer
Water Public
Structure Type Stucco
New Construction false
Schools
Elementary Schools Oakcrest Elementary School
Middle Schools Howard Middle School
High Schools Vanguard High School
Others
Senior Community No
Ownership Fee Simple
Acceptable Financing Cash, Conventional, FHA, VA Loan
Listing Terms Cash, Conventional, FHA, VA Loan
Special Listing Condition None
Read Less Info
Want to know what your home might be worth? Contact us for a FREE valuation!

Our team is ready to help you sell your home for the highest possible price ASAP

© 2025 My Florida Regional MLS DBA Stellar MLS. All Rights Reserved.
Bought with MARCILLO REAL ESTATE LLC
GET MORE INFORMATION
Agent | License ID: SL3269324






