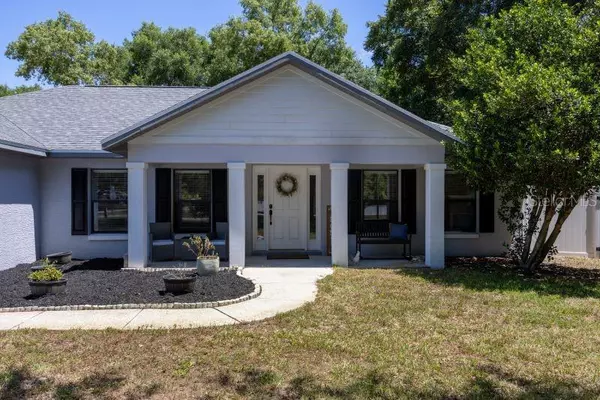$375,000
$385,000
2.6%For more information regarding the value of a property, please contact us for a free consultation.
3 Beds
2 Baths
1,936 SqFt
SOLD DATE : 07/25/2024
Key Details
Sold Price $375,000
Property Type Single Family Home
Sub Type Single Family Residence
Listing Status Sold
Purchase Type For Sale
Square Footage 1,936 sqft
Price per Sqft $193
Subdivision Smith Lake Estate
MLS Listing ID GC522567
Sold Date 07/25/24
Bedrooms 3
Full Baths 2
Construction Status Appraisal,Financing,Inspections
HOA Y/N No
Originating Board Stellar MLS
Year Built 2007
Annual Tax Amount $3,274
Lot Size 0.610 Acres
Acres 0.61
Lot Dimensions 100x265
Property Description
A beautiful home on a large corner lot (0.61 acres) with shady trees and a fenced backyard with white vinyl fencing. Conveniently located with a short commute to Ocala and The Villages. One unique feature of Smith Lake Estates is that you have access to a private boat ramp for a voluntarily yearly fee of $45. No HOA or Deed Restrictions. This home features a split floorplan with a luxurious owners suite and 2 spacious bedrooms that share a bathroom. The living room is open concept with a gas fireplace overlooking your kitchen for the chef of the family with a breakfast room and a formal dining room. Off of the back of the home is a screened-in patio ideal for summer evenings, BBQ's and enjoying your private backyard. Roof was just replaced in June of 2024. Water Heater was replaced in 2022. HVAC was replaced in 2020. You do not want to miss out on this move in ready home with tons of updates. Call today for a private tour.
Location
State FL
County Marion
Community Smith Lake Estate
Zoning R1
Interior
Interior Features Ceiling Fans(s), High Ceilings, Open Floorplan, Solid Wood Cabinets, Split Bedroom, Vaulted Ceiling(s), Walk-In Closet(s)
Heating Central
Cooling Central Air
Flooring Ceramic Tile, Luxury Vinyl
Fireplaces Type Gas, Living Room
Fireplace true
Appliance Dishwasher, Range, Refrigerator
Laundry Laundry Room
Exterior
Exterior Feature French Doors, Lighting, Storage
Garage Spaces 2.0
Fence Board
Utilities Available Sewer Connected, Water Connected
Roof Type Shingle
Attached Garage true
Garage true
Private Pool No
Building
Lot Description Corner Lot, Landscaped, Level, Oversized Lot
Story 1
Entry Level One
Foundation Block
Lot Size Range 1/2 to less than 1
Sewer Septic Tank
Water Well
Structure Type Block
New Construction false
Construction Status Appraisal,Financing,Inspections
Others
Senior Community No
Ownership Fee Simple
Acceptable Financing Cash, Conventional, FHA, USDA Loan, VA Loan
Listing Terms Cash, Conventional, FHA, USDA Loan, VA Loan
Special Listing Condition None
Read Less Info
Want to know what your home might be worth? Contact us for a FREE valuation!

Our team is ready to help you sell your home for the highest possible price ASAP

© 2024 My Florida Regional MLS DBA Stellar MLS. All Rights Reserved.
Bought with GOLD STREET REALTY
GET MORE INFORMATION

Agent | License ID: SL3269324






