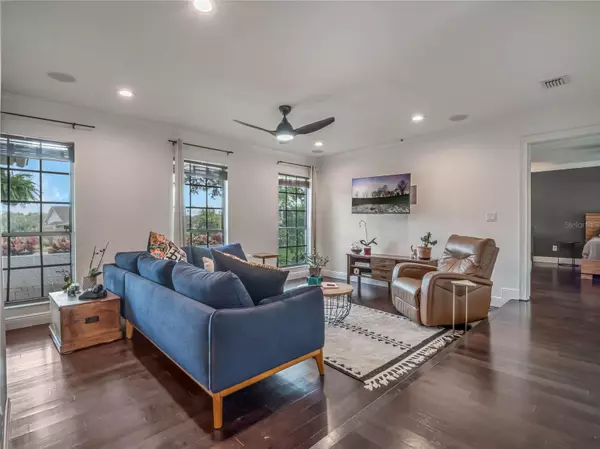$580,000
$570,000
1.8%For more information regarding the value of a property, please contact us for a free consultation.
3 Beds
2 Baths
1,590 SqFt
SOLD DATE : 07/19/2024
Key Details
Sold Price $580,000
Property Type Single Family Home
Sub Type Single Family Residence
Listing Status Sold
Purchase Type For Sale
Square Footage 1,590 sqft
Price per Sqft $364
Subdivision Bay Lakes At Granada
MLS Listing ID O6205093
Sold Date 07/19/24
Bedrooms 3
Full Baths 2
HOA Fees $20/ann
HOA Y/N Yes
Originating Board Stellar MLS
Year Built 1980
Annual Tax Amount $5,936
Lot Size 10,018 Sqft
Acres 0.23
Property Description
Buyer’s financing fell through, so here is your chance to live in this gorgeous home! Home is where the heart is – in the heart of Dr. Phillips. Our cozy and updated designer home with a pool has the perfect balance of interior and exterior living space for you to share with your loved ones. Sitting on close to 1/4 acre, the oversized fenced yard gives you privacy for all of your outdoor activities and gives your furry friends plenty of room to roam. The huge pool will be the center of your outdoor life along with a covered patio, and not to mention an additional paved patio lined with market lights. The outdoor lighting makes the yard spectacular at night, making this home a hit for entertaining or relaxing and enjoying a cozy outdoor fire. The home features a split floor plan — as you enter, you are greeted with the open floor plan with a gorgeous living room, open dining room with a designer shiplap panel, and the updated kitchen with stainless steel appliances, a natural gas stove, Cambria countertops installed in 2021, as well as 2021 subway tile backsplash and refreshed cabinet fronts. To the left, you will find the primary bedroom filled with light and a gorgeous view of the yard and pool with its oversized windows and double glass doors to the patio. It offers a large nook which the seller uses as a home office but can be used as a reading area or converted into a huge closet (there are numerous possibilities), the double doors lead to the primary bath which includes a walk-in closet with built-in drawers and bath with double sinks. The other two bedrooms are located on the other side of the house with a completely upgraded bath fitted with a walk-in shower and direct access to the pool and yard. The owner has been thoughtful throughout all renovations - updated kitchen with Cambria countertops, upgraded baths with new tile, sinks, and fixtures, 2021 roof, 2021 electrical panel, 2024 indoor paint including crown moldings and baseboards, 2024 pool patio paint, 2019 AC with biannual maintenance, Rachio smart water irrigation system, Blink security cameras, to mention only a few. Bay Lakes is a lively community filled with the friendliest neighbors who enjoy the gorgeous park, which sits between two lakes, filled with mature trees and Spanish moss offering boat docks on each of these lakes, offering spectacular sunsets, tennis courts (with pickleball) and basketball courts, outdoor new gym equipment, and playground - and to top it off, the HOA is only $250 per year. It is located in the heart of Dr. Phillips with a short walk to Trader Joe’s, Publix, Restaurant Row, and many shops, and is only a mile to I-4. This home is truly one of a kind!
Location
State FL
County Orange
Community Bay Lakes At Granada
Zoning P-D
Rooms
Other Rooms Family Room
Interior
Interior Features Ceiling Fans(s), Crown Molding, Eat-in Kitchen, Kitchen/Family Room Combo, Open Floorplan, Primary Bedroom Main Floor, Smart Home, Solid Surface Counters, Stone Counters, Thermostat, Walk-In Closet(s)
Heating Central, Electric
Cooling Central Air
Flooring Tile, Wood
Furnishings Unfurnished
Fireplace false
Appliance Dishwasher, Disposal, Dryer, Exhaust Fan, Gas Water Heater, Microwave, Range, Range Hood, Refrigerator, Washer
Laundry In Garage
Exterior
Exterior Feature Garden, Irrigation System, Private Mailbox, Rain Gutters, Sidewalk, Sliding Doors, Sprinkler Metered
Parking Features Driveway, Electric Vehicle Charging Station(s), Garage Door Opener
Garage Spaces 2.0
Fence Fenced, Wood
Pool In Ground
Community Features Playground, Sidewalks, Tennis Courts
Utilities Available Cable Connected, Electricity Connected, Natural Gas Connected, Public, Sewer Connected, Street Lights, Underground Utilities, Water Connected
Amenities Available Basketball Court, Park, Pickleball Court(s), Playground, Tennis Court(s)
Roof Type Shingle
Porch Covered, Front Porch, Patio, Porch, Rear Porch
Attached Garage true
Garage true
Private Pool Yes
Building
Lot Description Sidewalk
Entry Level One
Foundation Slab
Lot Size Range 0 to less than 1/4
Sewer Public Sewer
Water Public
Structure Type Block,Stucco
New Construction false
Schools
Elementary Schools Bay Meadows Elem
Middle Schools Southwest Middle
High Schools Dr. Phillips High
Others
Pets Allowed Yes
HOA Fee Include Recreational Facilities
Senior Community No
Pet Size Extra Large (101+ Lbs.)
Ownership Fee Simple
Monthly Total Fees $20
Acceptable Financing Cash, Conventional, FHA, VA Loan
Membership Fee Required None
Listing Terms Cash, Conventional, FHA, VA Loan
Special Listing Condition None
Read Less Info
Want to know what your home might be worth? Contact us for a FREE valuation!

Our team is ready to help you sell your home for the highest possible price ASAP

© 2024 My Florida Regional MLS DBA Stellar MLS. All Rights Reserved.
Bought with COMPASS FLORIDA LLC
GET MORE INFORMATION

Agent | License ID: SL3269324






