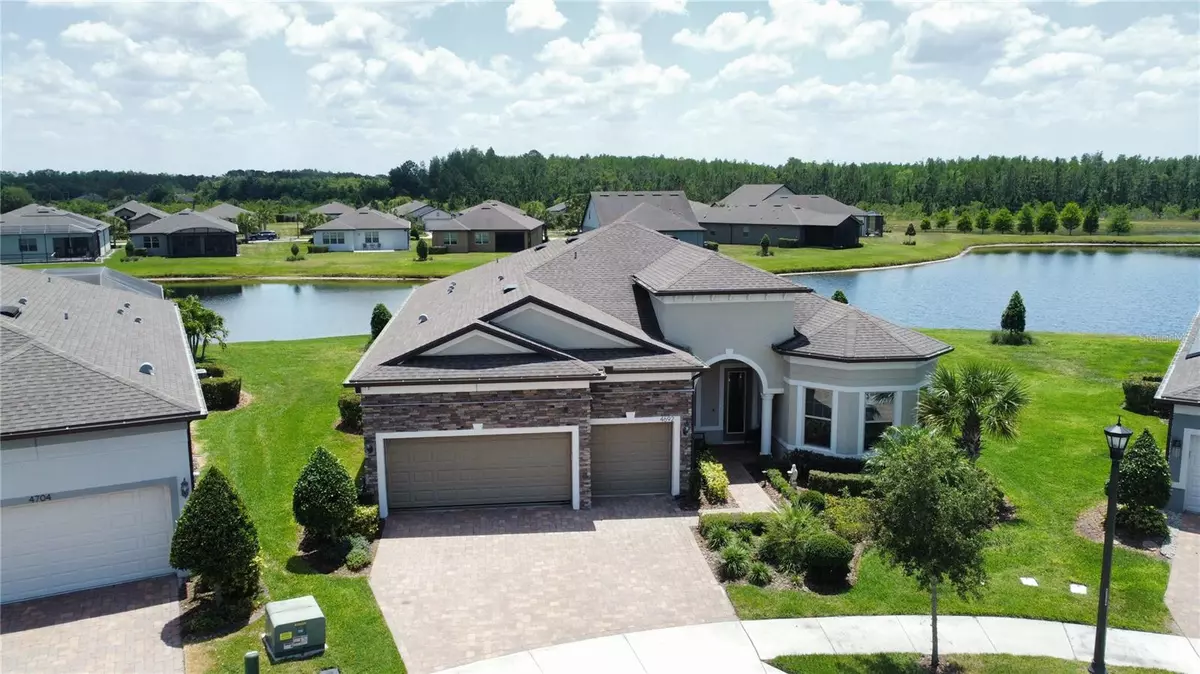$735,000
$774,000
5.0%For more information regarding the value of a property, please contact us for a free consultation.
3 Beds
3 Baths
2,518 SqFt
SOLD DATE : 07/16/2024
Key Details
Sold Price $735,000
Property Type Single Family Home
Sub Type Single Family Residence
Listing Status Sold
Purchase Type For Sale
Square Footage 2,518 sqft
Price per Sqft $291
Subdivision Del Webb Bexley Ph 1
MLS Listing ID T3520847
Sold Date 07/16/24
Bedrooms 3
Full Baths 3
HOA Fees $380/mo
HOA Y/N Yes
Originating Board Stellar MLS
Year Built 2019
Annual Tax Amount $6,259
Lot Size 0.260 Acres
Acres 0.26
Property Description
Come live in style in the Beautiful Del Webb Bexley 55+ Community! This sought-after Pinnacle floorplan by Pulte Homes features 2,518 square feet of living space, including 3 bedrooms, a versatile flex/office space, 3 bathrooms, a 2-car garage with golf cart space, a spacious lanai, with an oversized yard. Located in a prime location on an oversized lot at the end of a cul-de-sac, this pond waterfront property offers tranquil daily views of nature and wildlife!
Inside, you'll find a functional and open floor plan with indoor and outdoor entertainment areas. High-end tile plank flooring runs throughout, and the sleek updated kitchen includes elegant cabinetry, stainless steel appliances, quartz countertops, an oversized island, recessed and pendant lighting, backsplash, and more. The adjacent family room is bright and airy, featuring high ceilings and great outside water views.
The primary suite provides a peaceful retreat with high ceilings and ample space for any size furniture. The luxurious primary bath offers dual sinks, a large glass shower, and a very spacious walk-in closet. All secondary bedrooms are generously sized and have walk-in closets. The front of the home includes a versatile flex dining space/office.
A side-by-side washer and dryer are in the 6 ft x 10 ft laundry room, which is adjacent to the garage and features upper and lower cabinets and a built-in sink. A large storage area with custom shelving is for storing cleaning supplies or luggage. The 2-car garage includes an epoxy flooring and an additional storage area for a golf cart, motorcycle, or tools.
The Del Webb Bexley is a spectacular 55+ gated community with a 19,000 square foot clubhouse. This community maintains a fitness center, ballroom, multi-purpose rooms, clubs, planned activities, a bistro, and much more. Enjoy outdoor amenities such as bocce ball, pickleball, a resort-style zero-entry heated pool, an additional walking resistance pool, spa, community garden, amphitheater, and a dog park. The community is conveniently located near Veterans Expressway, I-275, shopping, dining options, medical facilities, and all that Tampa offers.
Rare opportunities like this property are not often available. Contact us today to schedule a viewing!
Location
State FL
County Pasco
Community Del Webb Bexley Ph 1
Zoning MPUD
Interior
Interior Features Built-in Features, Cathedral Ceiling(s), Ceiling Fans(s), Eat-in Kitchen, High Ceilings, Kitchen/Family Room Combo, Open Floorplan, Solid Surface Counters, Solid Wood Cabinets, Split Bedroom, Stone Counters, Thermostat, Walk-In Closet(s)
Heating Central
Cooling Central Air
Flooring Tile
Fireplace false
Appliance Built-In Oven, Cooktop, Dishwasher, Disposal, Dryer, Freezer, Gas Water Heater, Ice Maker, Microwave, Range, Range Hood, Refrigerator, Washer
Laundry Laundry Room
Exterior
Exterior Feature Hurricane Shutters, Irrigation System, Lighting, Private Mailbox, Sliding Doors
Parking Features Driveway, Garage Door Opener, Ground Level, Off Street
Garage Spaces 2.0
Community Features Buyer Approval Required, Clubhouse, Fitness Center, Gated Community - Guard, Golf Carts OK, Pool, Restaurant, Sidewalks, Tennis Courts
Utilities Available BB/HS Internet Available, Cable Available, Electricity Connected, Phone Available, Public, Sewer Connected, Water Connected
Amenities Available Clubhouse, Fitness Center, Gated, Pool, Recreation Facilities, Tennis Court(s), Trail(s)
Waterfront Description Pond
View Y/N 1
Water Access 1
Water Access Desc Pond
View Water
Roof Type Shingle
Porch Covered, Enclosed, Rear Porch, Screened
Attached Garage true
Garage true
Private Pool No
Building
Lot Description Cul-De-Sac, Landscaped, Oversized Lot, Sidewalk, Paved
Story 1
Entry Level One
Foundation Block
Lot Size Range 1/4 to less than 1/2
Sewer Public Sewer
Water Public
Structure Type Block,Stucco
New Construction false
Schools
Elementary Schools Bexley Elementary School
Middle Schools Charles S. Rushe Middle-Po
High Schools Sunlake High School-Po
Others
Pets Allowed Yes
Senior Community Yes
Ownership Fee Simple
Monthly Total Fees $380
Acceptable Financing Cash, Conventional, FHA, VA Loan
Membership Fee Required Required
Listing Terms Cash, Conventional, FHA, VA Loan
Special Listing Condition None
Read Less Info
Want to know what your home might be worth? Contact us for a FREE valuation!

Our team is ready to help you sell your home for the highest possible price ASAP

© 2025 My Florida Regional MLS DBA Stellar MLS. All Rights Reserved.
Bought with CHARLES RUTENBERG REALTY ORLANDO
GET MORE INFORMATION
Agent | License ID: SL3269324

