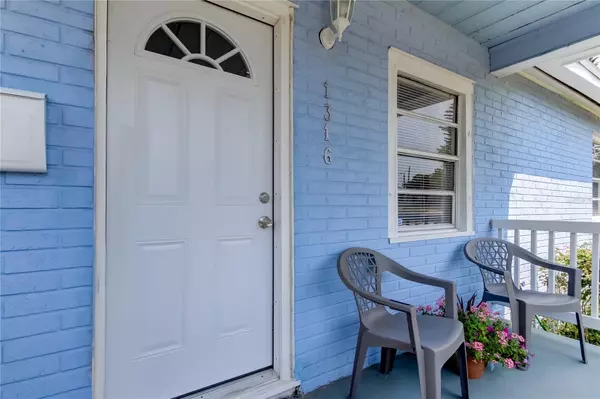$232,000
$250,000
7.2%For more information regarding the value of a property, please contact us for a free consultation.
2 Beds
1 Bath
708 SqFt
SOLD DATE : 07/12/2024
Key Details
Sold Price $232,000
Property Type Single Family Home
Sub Type Single Family Residence
Listing Status Sold
Purchase Type For Sale
Square Footage 708 sqft
Price per Sqft $327
Subdivision Prathers Highland Homes
MLS Listing ID U8242859
Sold Date 07/12/24
Bedrooms 2
Full Baths 1
Construction Status Appraisal,Financing,Inspections
HOA Y/N No
Originating Board Stellar MLS
Year Built 1952
Annual Tax Amount $2,159
Lot Size 5,662 Sqft
Acres 0.13
Lot Dimensions 45x124
Property Description
HUGE PRICE REDUCTION - A MUST SEE!!! This cute 2 BR, 1 BA updated bungalow comes fully furnished with brand new furniture, new stainless steel appliances, new quartz countertop, new deep stainless steel kitchen sink, new kitchen faucet, soft closed kitchen cabinet drawers/doors, new light fixtures throughout, new vinyl plank flooring in living room and bedrooms, new bathroom vanity, new bath fixtures, new window treatments, new front and rear doors, interior and exterior freshly painted (2024), newer roof (2019), newer HVAC (2019), water heater (2013). Enjoy entertaining family and friends in the large backyard as they relax on the freshly painted rear deck. As for location, you can't beat it!!! This home is located in the heart of St. Petersburg, just minutes from I-275, Tropicana Field, Downtown, The Pier, Vinoy Park, Spa Beach, Mahaffey Theater, Amazing Museums and Restaurants. HAS TRANSFERABLE TERMITE WARRANTY SERVICE. MOTIVATED SELLERS ARE ALSO INCLUDING A HOME WARRANTY.
Location
State FL
County Pinellas
Community Prathers Highland Homes
Direction S
Interior
Interior Features Ceiling Fans(s), Eat-in Kitchen, Thermostat, Walk-In Closet(s), Window Treatments
Heating Central
Cooling Central Air
Flooring Tile, Vinyl
Fireplace false
Appliance Electric Water Heater, Microwave, Range, Refrigerator
Laundry Electric Dryer Hookup, Inside, Laundry Room, Washer Hookup
Exterior
Exterior Feature Private Mailbox, Sidewalk
Garage On Street, Other
Fence Fenced
Utilities Available BB/HS Internet Available, Cable Available, Electricity Connected, Public, Sewer Connected, Street Lights, Water Connected
Roof Type Shingle
Porch Covered, Deck, Front Porch
Garage false
Private Pool No
Building
Story 1
Entry Level One
Foundation Slab
Lot Size Range 0 to less than 1/4
Sewer Public Sewer
Water Public
Architectural Style Bungalow
Structure Type Brick
New Construction false
Construction Status Appraisal,Financing,Inspections
Schools
Elementary Schools Fairmount Park Elementary-Pn
Middle Schools John Hopkins Middle-Pn
High Schools Gibbs High-Pn
Others
Pets Allowed Yes
Senior Community No
Ownership Fee Simple
Acceptable Financing Cash, Conventional, FHA, VA Loan
Listing Terms Cash, Conventional, FHA, VA Loan
Special Listing Condition None
Read Less Info
Want to know what your home might be worth? Contact us for a FREE valuation!

Our team is ready to help you sell your home for the highest possible price ASAP

© 2024 My Florida Regional MLS DBA Stellar MLS. All Rights Reserved.
Bought with RE/MAX METRO
GET MORE INFORMATION

Agent | License ID: SL3269324






