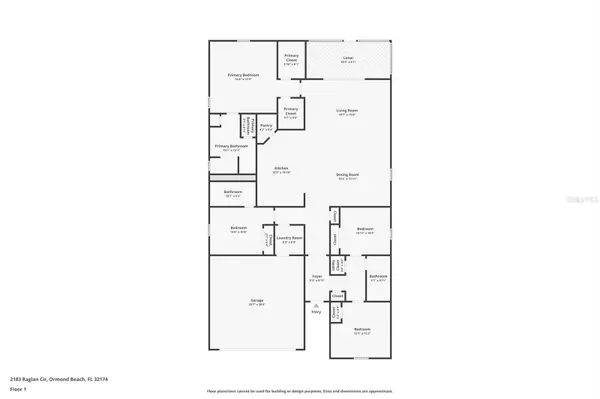$405,000
$405,000
For more information regarding the value of a property, please contact us for a free consultation.
4 Beds
3 Baths
2,028 SqFt
SOLD DATE : 07/11/2024
Key Details
Sold Price $405,000
Property Type Single Family Home
Sub Type Single Family Residence
Listing Status Sold
Purchase Type For Sale
Square Footage 2,028 sqft
Price per Sqft $199
Subdivision Wexford Reserve Un 2
MLS Listing ID V4936061
Sold Date 07/11/24
Bedrooms 4
Full Baths 3
HOA Fees $46/ann
HOA Y/N Yes
Originating Board Stellar MLS
Year Built 2024
Annual Tax Amount $803
Lot Size 10,890 Sqft
Acres 0.25
Property Description
WANT a fenced-in yard? Sellers giving $5,000 in concessions for one or toward your closing costs. With this newly-built (2024) dream home on a premier corner lot, you will have it all. This serene neighborhood is just minutes from Tomoka State Park, lush nature trails, restaurants, shopping and beautiful beaches. Why wait to build, when this 2024-built home is ready for you without any delay and comes with a transferrable builder warranty! This 4 bedroom, 3 bath meticulously crafted, split floor plan home spans 2028 sf of living area. Upon entering through the striking 3/4 glass front door with transom glass above, you are greeted by a beautiful wide foyer with an 11’ ceiling. Combined with the 9' ceilings and 8' doors, this creates an open and airy atmosphere. The large primary bedroom is located at the rear of the home, features 2 walk-in closets and a large en suite bathroom with dual sinks, a linen closet, quartz countertop, shower and separate soaking tub. The 4th bedroom with its own bath can serve as a second primary bedroom. Revel in the beauty of wood-inspired tile flooring, offering the warmth of hardwood with the durability and easy maintenance of tile. The spacious kitchen features 42” cabinets, ample quartz countertops, a lighted pantry, and a large island with barstool seating. Extend your living space outdoors with an 8' triple slider leading to the screened-in lanai. Inside laundry area leads to the 2 car garage. Great location with access to I-95 nearby.
Location
State FL
County Volusia
Community Wexford Reserve Un 2
Zoning RESI
Interior
Interior Features Ceiling Fans(s), High Ceilings, Open Floorplan, Primary Bedroom Main Floor, Split Bedroom, Stone Counters, Walk-In Closet(s), Window Treatments
Heating Central
Cooling Central Air
Flooring Carpet, Tile
Furnishings Unfurnished
Fireplace false
Appliance Dishwasher, Disposal, Microwave, Range
Laundry Inside
Exterior
Exterior Feature Irrigation System, Rain Gutters, Sidewalk
Garage Spaces 2.0
Community Features Sidewalks
Utilities Available Cable Connected, Electricity Connected, Sewer Connected, Street Lights, Water Connected
Roof Type Shingle
Porch Rear Porch, Screened
Attached Garage true
Garage true
Private Pool No
Building
Lot Description Corner Lot
Entry Level One
Foundation Slab
Lot Size Range 1/4 to less than 1/2
Builder Name Lennar
Sewer Public Sewer
Water Public
Structure Type Cement Siding,HardiPlank Type
New Construction false
Others
Pets Allowed Cats OK, Dogs OK
HOA Fee Include Common Area Taxes
Senior Community No
Ownership Fee Simple
Monthly Total Fees $46
Membership Fee Required Required
Special Listing Condition None
Read Less Info
Want to know what your home might be worth? Contact us for a FREE valuation!

Our team is ready to help you sell your home for the highest possible price ASAP

© 2024 My Florida Regional MLS DBA Stellar MLS. All Rights Reserved.
Bought with HD REALTY LLC
GET MORE INFORMATION

Agent | License ID: SL3269324






