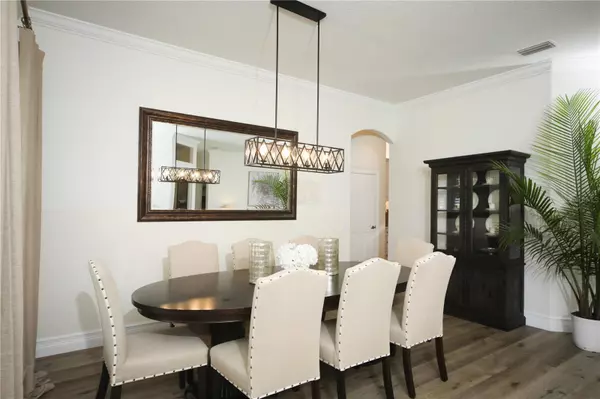$1,087,500
$1,189,000
8.5%For more information regarding the value of a property, please contact us for a free consultation.
3 Beds
2 Baths
2,456 SqFt
SOLD DATE : 07/09/2024
Key Details
Sold Price $1,087,500
Property Type Single Family Home
Sub Type Single Family Residence
Listing Status Sold
Purchase Type For Sale
Square Footage 2,456 sqft
Price per Sqft $442
Subdivision Edgewater Continued
MLS Listing ID A4601827
Sold Date 07/09/24
Bedrooms 3
Full Baths 2
Construction Status Financing
HOA Y/N No
Originating Board Stellar MLS
Year Built 2003
Annual Tax Amount $6,469
Lot Size 10,454 Sqft
Acres 0.24
Property Description
Bradenton’s River District Custom Built Home. Nestled on a quiet street with the Manatee River at the end of the road. When you enter the home, you are welcomed to inviting views of the paver pool area and lush vegetation. Split bedroom floor plan with an office ready to go with built-ins. Flooring throughout has been upgraded to stylish high-quality vinyl planking. Wide open floor plan with plenty of room for entertaining. The kitchen has been transformed with shaker cabinets and marble counters and spacious island. Eat-in kitchen area with a cozy breakfast nook and built-in seating surround the expansive aquarium glass window allows you to enjoy the views of the pool! Spacious family room awaits Movie Night in front of the wood burning fireplace. Entire home is adorned with shutters throughout. Light & bright laundry room with a French Door, matching kitchen cabinetry and sink. Both Bathrooms have been updated-hall bath is outfitted with subway tile in shower. The Master Bath has heavenly soaking tub and clear glass walk-in shower. The details in this immaculate home are incredible. The backyard pool/spa deck area are comparable to resort living. Up lighting in the along landscaping create a dreamy ambiance in the evenings. Large undercover patio area supplies more entertaining space and plenty of room to create an outdoor kitchen. At the corner of the yard sits a sturdy shed that supplies more storage and has hurricane tie downs. The location is what will bring you here, the privacy and attention to detail is what you will make you want to call this home. Speaking of location…downtown restaurants, performing arts, Riverwalk, beaches and shopping await!
Location
State FL
County Manatee
Community Edgewater Continued
Zoning R1B
Direction W
Interior
Interior Features Ceiling Fans(s), Eat-in Kitchen, High Ceilings, Kitchen/Family Room Combo, L Dining, Open Floorplan, Solid Surface Counters, Solid Wood Cabinets, Split Bedroom, Stone Counters, Thermostat, Walk-In Closet(s), Window Treatments
Heating Central, Electric
Cooling Central Air
Flooring Laminate
Fireplaces Type Wood Burning
Furnishings Unfurnished
Fireplace true
Appliance Dishwasher, Disposal, Dryer, Electric Water Heater, Ice Maker, Microwave, Range, Refrigerator, Washer
Laundry Inside, Laundry Room
Exterior
Exterior Feature Irrigation System, Sliding Doors
Parking Features Driveway
Garage Spaces 2.0
Fence Vinyl, Wood
Pool Deck, Gunite, In Ground, Salt Water, Tile
Utilities Available Cable Connected, Electricity Connected, Public, Sewer Connected, Street Lights, Water Connected
View Pool
Roof Type Shingle
Porch Covered, Front Porch, Patio
Attached Garage true
Garage true
Private Pool Yes
Building
Lot Description Flood Insurance Required, FloodZone, Historic District, City Limits, Landscaped, Near Public Transit, Paved
Entry Level One
Foundation Slab
Lot Size Range 0 to less than 1/4
Sewer Public Sewer
Water Public
Architectural Style Ranch
Structure Type Block,Stucco
New Construction false
Construction Status Financing
Others
Pets Allowed Yes
Senior Community No
Ownership Fee Simple
Acceptable Financing Cash, Conventional, FHA, VA Loan
Listing Terms Cash, Conventional, FHA, VA Loan
Special Listing Condition None
Read Less Info
Want to know what your home might be worth? Contact us for a FREE valuation!

Our team is ready to help you sell your home for the highest possible price ASAP

© 2024 My Florida Regional MLS DBA Stellar MLS. All Rights Reserved.
Bought with SATO REAL ESTATE INC.
GET MORE INFORMATION

Agent | License ID: SL3269324






