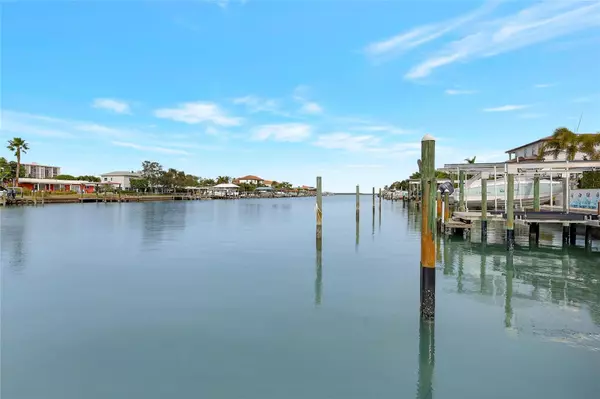$1,825,000
$1,999,999
8.7%For more information regarding the value of a property, please contact us for a free consultation.
3 Beds
3 Baths
2,837 SqFt
SOLD DATE : 07/03/2024
Key Details
Sold Price $1,825,000
Property Type Single Family Home
Sub Type Single Family Residence
Listing Status Sold
Purchase Type For Sale
Square Footage 2,837 sqft
Price per Sqft $643
Subdivision Island Estates Of Clearwater
MLS Listing ID U8225127
Sold Date 07/03/24
Bedrooms 3
Full Baths 3
Construction Status Inspections
HOA Fees $5/ann
HOA Y/N Yes
Originating Board Stellar MLS
Year Built 1962
Annual Tax Amount $16,221
Lot Size 9,583 Sqft
Acres 0.22
Lot Dimensions 79x120
Property Description
LOCATION! LOCATION! LOCATION! Welcome to 130 Windward Island, a stunning single-family residence located in the Island Estates on Clearwater Beach. This meticulously maintained 3-bed, 3-bath waterfront home boasts a spacious living area of 2,837 square feet. Step inside to discover a home that effortlessly blends elegance with practicality. The open floor plan seamlessly connects the kitchen and family room, creating a warm and inviting atmosphere. High ceilings and an abundance of natural light enhance the living space, making it both functional and pleasing. The kitchen is a culinary haven, featuring solid walnut cabinetry, a beautiful wet bar that is ideal for entertaining, an extra-large island and cooking features, a custom-designed coffee bar area, beautiful quartz countertops, an appliance garage with electrical outlets, and a walk-in pantry. The gourmet kitchen features high-end Thermador appliances that are impressive to use. Additional upgrades include: in 2020, sellers added all new windows and sliding glass doors; a new AC unit on the south side; a new pool heater; and the kitchen, master bath, and library remodel featured above. In 2021, the sellers added the 2nd AC unit on the north side, a new washer and dryer, all new Jandy SALT pool equipment with a remote, a new lower landing on the dock, piling wraps, and exterior paint, and an "Endless Pool" exercise system with a remote. In 2022–23, the sellers completed all interior remodeling updates, including a new hurricane-rated garage door, new LED living room ceiling lights, and new stainless steel dock bolts.
The ideal split-plan layout features the primary bedroom on the main floor, which opens up to waterfront views overlooking the amazing pool. The master bathroom is not only a retreat; it has an oversized walk-in shower with one piece of floor-to-ceiling tile, dual sinks, and stone counters. The roof, a vital component, is only 3 years old, promising years of worry-free living and low insurance rates. Additional features include a substantial 25,000-pound boat lift, perfect for water enthusiasts, making it convenient to explore the beautiful waterways at your leisure. Entertain guests or relax in style with the heated Endless Pool Fastlane and spa, surrounded by a fenced backyard for privacy. This home offers a circular drive and a garage with a door opener, providing convenient access to the property. With an ideal location on Windward Island, there is easy access to Clearwater Beach's attractions, schools, and shopping centers. Don't miss the opportunity to make this waterfront haven your home. Schedule a showing today and discover the epitome of coastal living at 130 Windward Island, Clearwater.
Location
State FL
County Pinellas
Community Island Estates Of Clearwater
Zoning RES
Rooms
Other Rooms Den/Library/Office, Great Room, Inside Utility
Interior
Interior Features Built-in Features, Ceiling Fans(s), Eat-in Kitchen, High Ceilings, Kitchen/Family Room Combo, Open Floorplan, Primary Bedroom Main Floor, Solid Surface Counters, Solid Wood Cabinets, Split Bedroom, Stone Counters, Wet Bar
Heating Central, Heat Pump
Cooling Central Air
Flooring Tile
Furnishings Negotiable
Fireplace false
Appliance Built-In Oven, Convection Oven, Dishwasher, Disposal, Dryer, Freezer, Gas Water Heater, Microwave, Range, Range Hood, Refrigerator, Tankless Water Heater, Washer, Wine Refrigerator
Laundry In Kitchen, Inside, Laundry Room
Exterior
Exterior Feature French Doors, Hurricane Shutters, Irrigation System, Lighting, Private Mailbox, Rain Gutters, Sidewalk, Sliding Doors, Sprinkler Metered
Parking Features Circular Driveway, Driveway, Garage Door Opener
Garage Spaces 2.0
Fence Fenced
Pool Gunite, Heated, In Ground, Other, Outside Bath Access
Community Features Deed Restrictions, Golf Carts OK, Irrigation-Reclaimed Water, Playground
Utilities Available BB/HS Internet Available, Cable Available, Electricity Available, Natural Gas Available, Public, Sewer Available, Sprinkler Recycled, Street Lights, Water Available
Waterfront Description Canal - Saltwater,Gulf/Ocean to Bay,Intracoastal Waterway
View Y/N 1
Water Access 1
Water Access Desc Canal - Saltwater,Gulf/Ocean,Gulf/Ocean to Bay,Intracoastal Waterway,Marina
View Pool, Water
Roof Type Tile
Porch Deck, Front Porch, Patio
Attached Garage true
Garage true
Private Pool Yes
Building
Lot Description Flood Insurance Required, FloodZone, City Limits, Landscaped, Level, Near Public Transit, Sidewalk, Street Dead-End, Paved
Story 1
Entry Level One
Foundation Slab
Lot Size Range 0 to less than 1/4
Sewer Public Sewer
Water Public
Architectural Style Contemporary, Florida, Ranch
Structure Type Block,Stucco
New Construction false
Construction Status Inspections
Schools
Elementary Schools Plumb Elementary-Pn
Middle Schools Oak Grove Middle-Pn
High Schools Clearwater High-Pn
Others
Pets Allowed Breed Restrictions, Yes
Senior Community No
Pet Size Extra Large (101+ Lbs.)
Ownership Fee Simple
Monthly Total Fees $5
Acceptable Financing Cash, Conventional
Membership Fee Required Required
Listing Terms Cash, Conventional
Num of Pet 10+
Special Listing Condition None
Read Less Info
Want to know what your home might be worth? Contact us for a FREE valuation!

Our team is ready to help you sell your home for the highest possible price ASAP

© 2024 My Florida Regional MLS DBA Stellar MLS. All Rights Reserved.
Bought with KELLER WILLIAMS REALTY- PALM H
GET MORE INFORMATION

Agent | License ID: SL3269324






